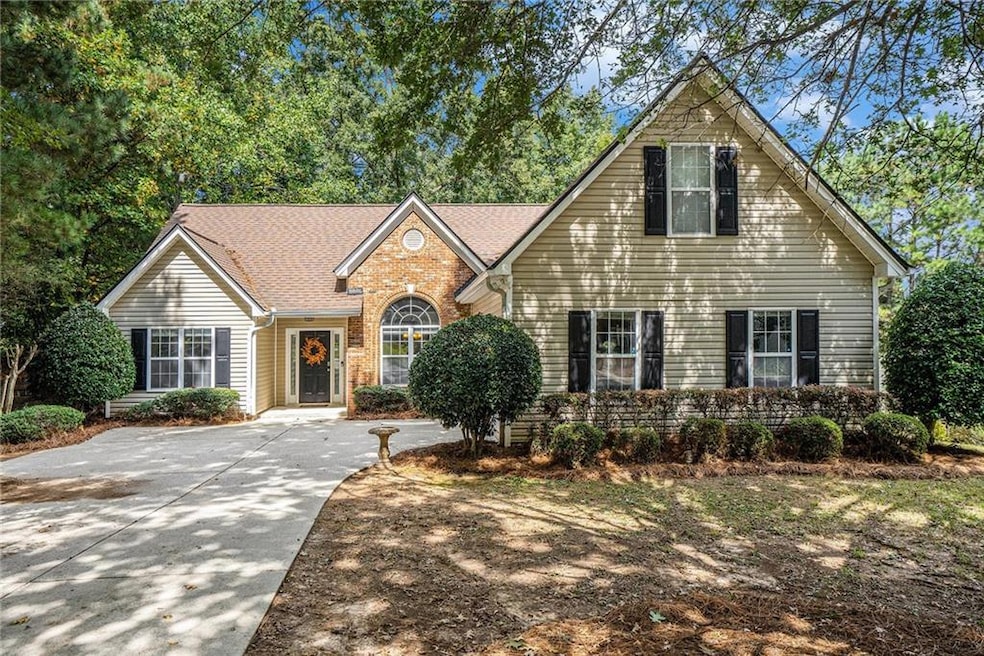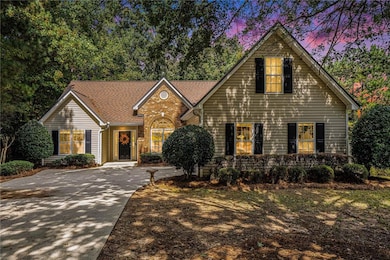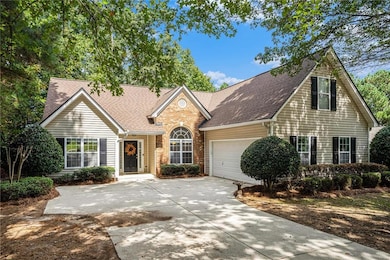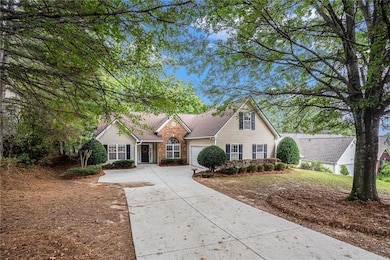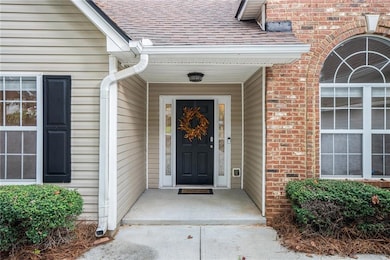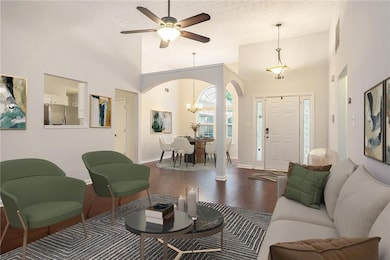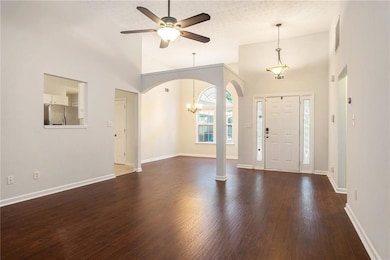370 Cedarhurst Rd Lawrenceville, GA 30045
Estimated payment $2,295/month
Highlights
- Open-Concept Dining Room
- Deck
- Ranch Style House
- View of Trees or Woods
- Vaulted Ceiling
- Wood Flooring
About This Home
Welcome home to this charming ranch retreat offering 3 spacious bedrooms, 2 full baths, and a versatile bonus room perfect for an office, playroom, or guest space. Step inside through the inviting foyer with soaring ceilings and into the heart of the home—a warm and welcoming family room with a cozy fireplace, ideal for gathering with loved ones. Entertain with ease in the open-concept dining room or enjoy casual mornings in the sunlit bayed breakfast area just off the beautifully appointed galley kitchen, complete with granite countertops, crisp white cabinetry, and a pass-through that keeps you connected to the family room. The serene owner’s suite is a true escape, boasting a vaulted ceiling, walk-in closet, and spa-like bath with double vanity, soaking tub, and separate shower. A bright sunroom overlooks the private deck and fenced backyard, creating the perfect spot for relaxing afternoons or weekend get-togethers. All this in a desirable location, just a short drive to Sugarloaf Parkway and GA-20, with shopping, dining, and conveniences close at hand.
Home Details
Home Type
- Single Family
Est. Annual Taxes
- $4,806
Year Built
- Built in 2000
Lot Details
- 0.3 Acre Lot
- Property fronts a county road
- Private Entrance
- Landscaped
- Level Lot
- Back Yard Fenced and Front Yard
Parking
- 2 Car Attached Garage
- Side Facing Garage
- Garage Door Opener
- Driveway Level
Property Views
- Woods
- Neighborhood
Home Design
- Ranch Style House
- Traditional Architecture
- Composition Roof
- Vinyl Siding
- Brick Front
Interior Spaces
- 2,024 Sq Ft Home
- Vaulted Ceiling
- Ceiling Fan
- Gas Log Fireplace
- Bay Window
- Entrance Foyer
- Family Room with Fireplace
- Open-Concept Dining Room
- Formal Dining Room
- Bonus Room
- Sun or Florida Room
- Laundry Room
Kitchen
- Breakfast Area or Nook
- Open to Family Room
- Eat-In Kitchen
- Gas Range
- Microwave
- Dishwasher
- Solid Surface Countertops
- White Kitchen Cabinets
Flooring
- Wood
- Carpet
Bedrooms and Bathrooms
- 3 Main Level Bedrooms
- Walk-In Closet
- 2 Full Bathrooms
- Dual Vanity Sinks in Primary Bathroom
- Separate Shower in Primary Bathroom
- Soaking Tub
Outdoor Features
- Deck
- Rain Gutters
Schools
- Simonton Elementary School
- Jordan Middle School
- Central Gwinnett High School
Utilities
- Central Heating and Cooling System
- Phone Available
- Cable TV Available
Listing and Financial Details
- Assessor Parcel Number R5181 470
Community Details
Overview
- Property has a Home Owners Association
- Lexington Park Subdivision
Recreation
- Tennis Courts
- Community Pool
Map
Home Values in the Area
Average Home Value in this Area
Tax History
| Year | Tax Paid | Tax Assessment Tax Assessment Total Assessment is a certain percentage of the fair market value that is determined by local assessors to be the total taxable value of land and additions on the property. | Land | Improvement |
|---|---|---|---|---|
| 2024 | $4,806 | $124,000 | $24,000 | $100,000 |
| 2023 | $4,806 | $120,200 | $24,000 | $96,200 |
| 2022 | $4,632 | $120,200 | $24,000 | $96,200 |
| 2021 | $3,901 | $98,240 | $18,400 | $79,840 |
| 2020 | $3,377 | $83,200 | $16,000 | $67,200 |
| 2019 | $836 | $68,040 | $16,000 | $52,040 |
| 2018 | $818 | $68,040 | $16,000 | $52,040 |
| 2016 | $858 | $59,760 | $12,800 | $46,960 |
| 2015 | $801 | $44,920 | $10,560 | $34,360 |
| 2014 | -- | $34,640 | $6,000 | $28,640 |
Property History
| Date | Event | Price | List to Sale | Price per Sq Ft | Prior Sale |
|---|---|---|---|---|---|
| 10/29/2025 10/29/25 | Price Changed | $360,000 | -1.3% | $178 / Sq Ft | |
| 10/20/2025 10/20/25 | Price Changed | $364,900 | -1.4% | $180 / Sq Ft | |
| 10/01/2025 10/01/25 | For Sale | $370,000 | +77.9% | $183 / Sq Ft | |
| 04/18/2019 04/18/19 | Sold | $208,000 | +2.5% | $105 / Sq Ft | View Prior Sale |
| 02/25/2019 02/25/19 | Pending | -- | -- | -- | |
| 02/22/2019 02/22/19 | For Sale | $202,900 | -- | $103 / Sq Ft |
Purchase History
| Date | Type | Sale Price | Title Company |
|---|---|---|---|
| Warranty Deed | $208,000 | -- | |
| Deed | $134,900 | -- |
Mortgage History
| Date | Status | Loan Amount | Loan Type |
|---|---|---|---|
| Open | $196,825 | FHA |
Source: First Multiple Listing Service (FMLS)
MLS Number: 7658474
APN: 5-181-470
- 760 Mccart Rd
- 882 Madison View Ln
- 922 Madison Trace Ct
- 919 Madison Trace Ct
- 835 Madison Chase Way
- 415 Madison Chase Dr
- 580 Simonton Crest Dr
- 705 Allens Landing Dr
- 530 Simonton Crest Dr Unit 1
- 395 Simonton Rd SE
- 340 Windsor Brook Ln Unit 3
- 1249 Simonton Glen Way
- 295 Lamden Ct
- 395 Paper Mill Dr Unit 1
- 1045 Paper Creek Dr
- 957 Keldron Ct
- 190 Cedarhurst Rd
- 820 Madison Chase Way
- 755 Allen's Landing Dr SE
- 170 Adams Lake Ct
- 520 Allens Landing Ct
- 160 Adams Lake Ct
- 535 Allens Landing Ct
- 728 Castle Top Ct
- 982 Simonton View Ln SE
- 615 Simon Ive Dr
- 652 Adams Landing Ct
- 761 Simon Park Cir
- 830 Josh Ln
- 657 Overlook Glen Dr
- 657 Overlook Gln Dr
- 374 Shoal Ct
- 610 James Ridge Dr
- 131 Bernice Dr
- 354 Shoal Ct
