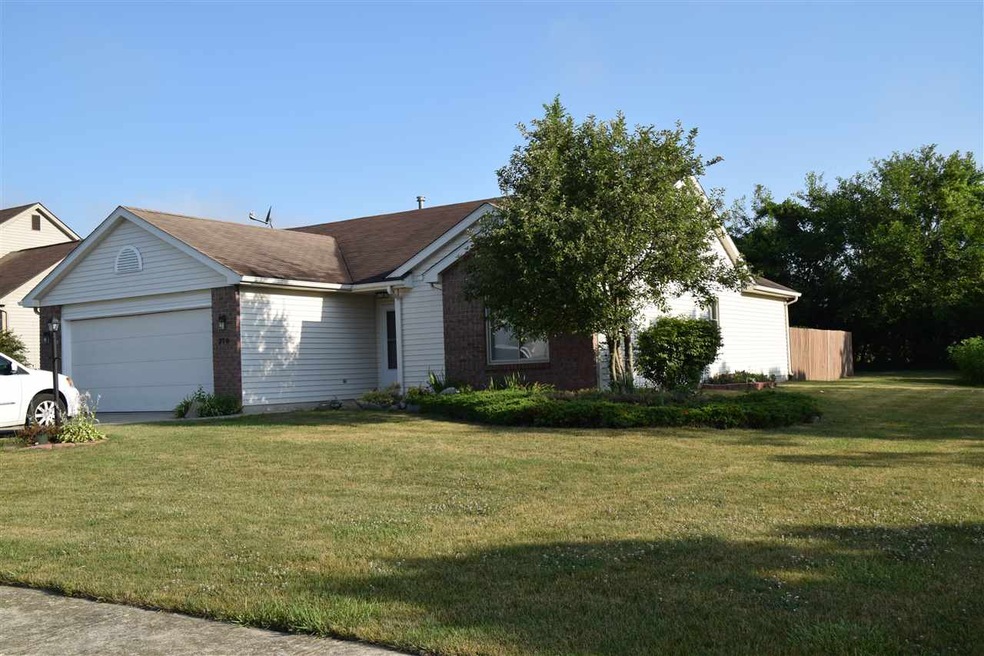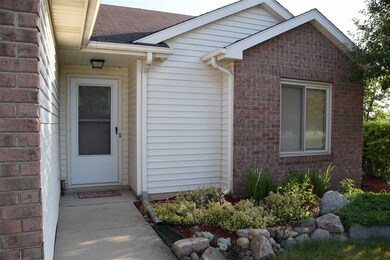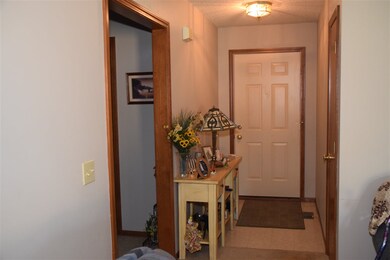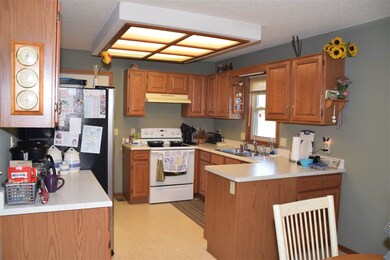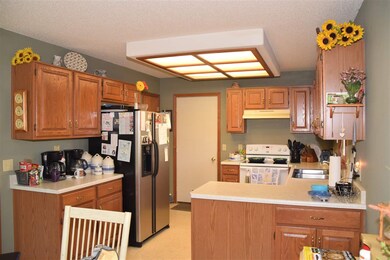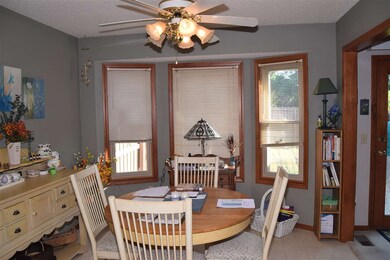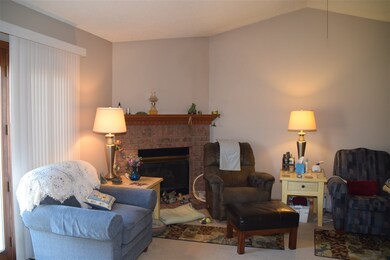
370 Cobblers Way Waterloo, IN 46793
Highlights
- Open Floorplan
- Ranch Style House
- Corner Lot
- Vaulted Ceiling
- Backs to Open Ground
- 2 Car Attached Garage
About This Home
As of June 2019Well maintained 3 bedroom, 2 bath home with all appliances including washer and dryer. Large corner lot with fenced back yard for your privacy or convenience with children or pets. Convenient, easy access to I-69. Near to schools. Enjoy the peaceful atmosphere of living in a newer small town subdivision. Possession at closing.
Last Agent to Sell the Property
Lowell D King
Indiana Real Estate Listed on: 07/13/2016
Home Details
Home Type
- Single Family
Est. Annual Taxes
- $860
Year Built
- Built in 1997
Lot Details
- 0.41 Acre Lot
- Lot Dimensions are 87 x 131
- Backs to Open Ground
- Privacy Fence
- Wood Fence
- Corner Lot
- Level Lot
Parking
- 2 Car Attached Garage
- Garage Door Opener
- Driveway
Home Design
- Ranch Style House
- Brick Exterior Construction
- Slab Foundation
- Shingle Roof
- Asphalt Roof
- Vinyl Construction Material
Interior Spaces
- 1,243 Sq Ft Home
- Open Floorplan
- Vaulted Ceiling
- Double Pane Windows
- Living Room with Fireplace
- Disposal
- Laundry on main level
Flooring
- Carpet
- Vinyl
Bedrooms and Bathrooms
- 3 Bedrooms
- Walk-In Closet
- 2 Full Bathrooms
Location
- Suburban Location
Utilities
- Forced Air Heating and Cooling System
- Heating System Uses Gas
Listing and Financial Details
- Assessor Parcel Number 17-06-10-126-037.000-008
Ownership History
Purchase Details
Home Financials for this Owner
Home Financials are based on the most recent Mortgage that was taken out on this home.Purchase Details
Purchase Details
Home Financials for this Owner
Home Financials are based on the most recent Mortgage that was taken out on this home.Purchase Details
Purchase Details
Purchase Details
Similar Home in Waterloo, IN
Home Values in the Area
Average Home Value in this Area
Purchase History
| Date | Type | Sale Price | Title Company |
|---|---|---|---|
| Warranty Deed | -- | Fidelity National Ttl Co Llc | |
| Interfamily Deed Transfer | -- | None Available | |
| Warranty Deed | -- | -- | |
| Deed | $101,000 | Auburn Abstract | |
| Warranty Deed | $74,000 | Ltic | |
| Warranty Deed | -- | None Available | |
| Deed | $96,000 | -- |
Mortgage History
| Date | Status | Loan Amount | Loan Type |
|---|---|---|---|
| Open | $115,000 | New Conventional | |
| Previous Owner | $94,000 | New Conventional | |
| Previous Owner | $25,000 | New Conventional | |
| Previous Owner | $91,830 | Unknown |
Property History
| Date | Event | Price | Change | Sq Ft Price |
|---|---|---|---|---|
| 06/13/2019 06/13/19 | Sold | $135,000 | +3.9% | $109 / Sq Ft |
| 05/07/2019 05/07/19 | Pending | -- | -- | -- |
| 05/02/2019 05/02/19 | For Sale | $129,900 | +31.2% | $105 / Sq Ft |
| 10/21/2016 10/21/16 | Sold | $99,000 | -9.9% | $80 / Sq Ft |
| 09/22/2016 09/22/16 | Pending | -- | -- | -- |
| 07/13/2016 07/13/16 | For Sale | $109,900 | -- | $88 / Sq Ft |
Tax History Compared to Growth
Tax History
| Year | Tax Paid | Tax Assessment Tax Assessment Total Assessment is a certain percentage of the fair market value that is determined by local assessors to be the total taxable value of land and additions on the property. | Land | Improvement |
|---|---|---|---|---|
| 2024 | $1,700 | $170,000 | $30,300 | $139,700 |
| 2023 | $1,623 | $168,400 | $29,700 | $138,700 |
| 2022 | $1,636 | $163,600 | $27,800 | $135,800 |
| 2021 | $1,326 | $132,600 | $24,200 | $108,400 |
| 2020 | $1,223 | $128,600 | $24,200 | $104,400 |
| 2019 | $1,297 | $128,600 | $24,200 | $104,400 |
| 2018 | $940 | $105,300 | $24,200 | $81,100 |
| 2017 | $896 | $102,900 | $24,200 | $78,700 |
| 2016 | $840 | $99,900 | $24,200 | $75,700 |
| 2014 | $977 | $99,400 | $24,200 | $75,200 |
Agents Affiliated with this Home
-

Seller's Agent in 2019
Shelbi Brown
Sterling Realty Advisors
(260) 610-8020
100 Total Sales
-
J
Buyer's Agent in 2019
Joci Plank
Sterling Realty Advisors
(260) 433-1163
43 Total Sales
-
L
Seller's Agent in 2016
Lowell D King
Indiana Real Estate
Map
Source: Indiana Regional MLS
MLS Number: 201632475
APN: 17-06-10-126-037.000-008
- 305 S Franklin St
- TBD S Center St
- 230 S Franklin St
- 235 E Marion St
- 235 W Railroad St
- 425 S Center St
- 1145 S Wayne St
- 265 Peneton St
- 3488 County Road 39
- 3412 Fawn Creek Blvd
- 3436 Fawn Creek Blvd
- 3357 Sika Trail
- 3353 Sika Trail
- 3345 Sika Trail
- 3333 Sika Trail
- 3475 Fawn Creek Blvd
- 1800 Golfview Dr
- 2054 Links Ln Unit 104
- 2050 Albatross Way Unit 98
- Lot 4 & 8 Wayne St
