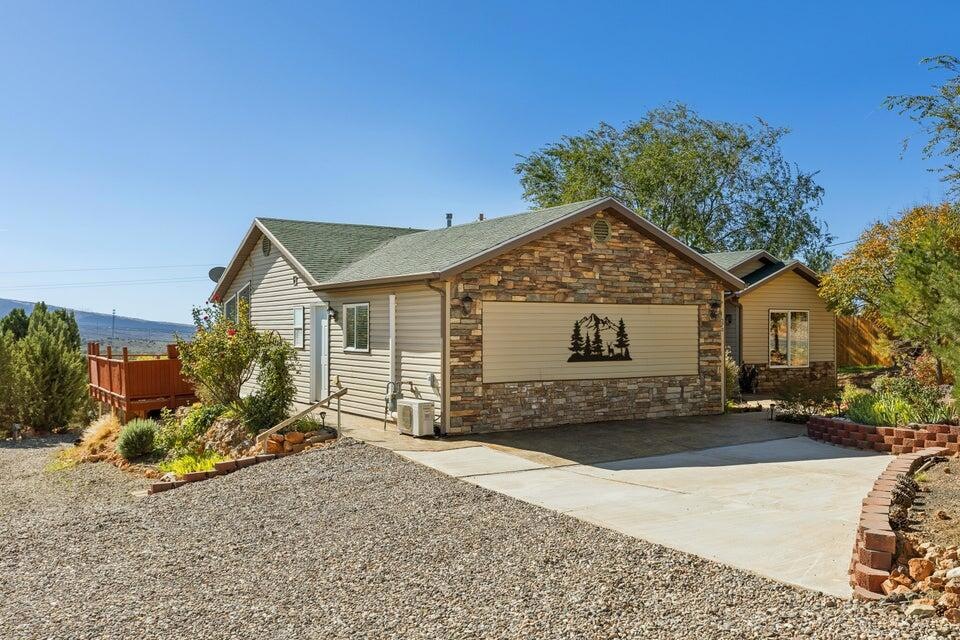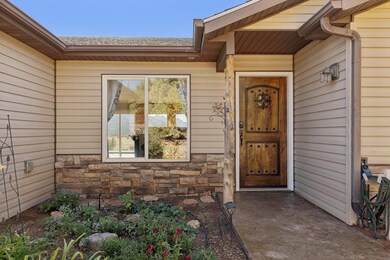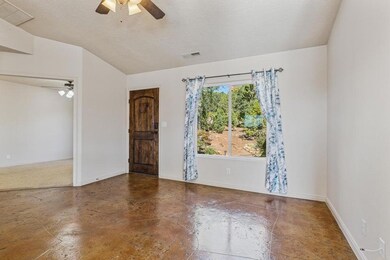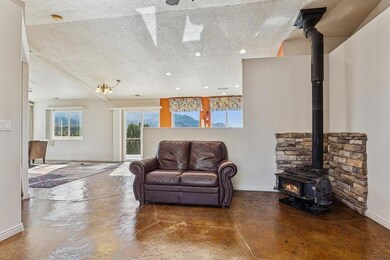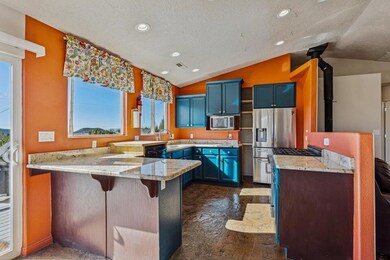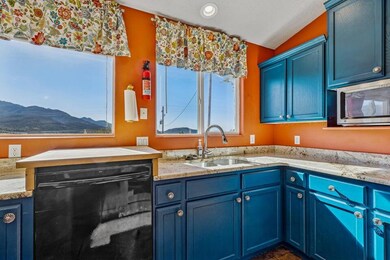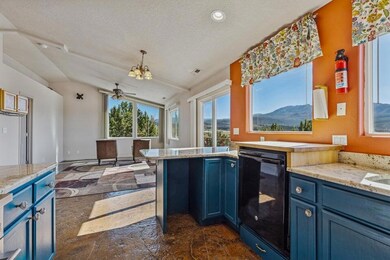370 E Foothill Cir Central, UT 84722
Estimated payment $2,547/month
Highlights
- Deck
- Ranch Style House
- 2 Car Detached Garage
- Vaulted Ceiling
- No HOA
- Double Pane Windows
About This Home
IT'S ALL ABOUT THE VIEW! Enjoy Unobstructed views of Pine Valley mtn and its two 10,300' Peaks while having your morning coffee or evening glass of wine through two large trapezoid windows. Move-in ready. Large wraparound deck, prewired for hot tub, and natural gas grill hookup. Large 20'x 20' master bdrm w/ updated/expanded tile shower. Open concept w/ vaulted ceilings and granite throughout. Insulated oversized detached garage with heating/air mini-split, wired for internet, and a 24'x12' covered carport nestled next to it. An 8'x18' storage shed and enclosed gardening shed next to the house. Two producing fruit trees, apple and peach, several perennial flower beds, and over 20 producing wine grape vines if you want a hobby. Surrounded by Dixie National Forest. Schedule your showing.
Listing Agent
KW ASCEND KELLER WILLIAMS REAL License #5555165-SA00 Listed on: 10/22/2025

Home Details
Home Type
- Single Family
Est. Annual Taxes
- $1,150
Year Built
- Built in 2004
Lot Details
- 0.46 Acre Lot
Parking
- 2 Car Detached Garage
Home Design
- Ranch Style House
- Asphalt Shingled Roof
- Vinyl Siding
Interior Spaces
- 1,576 Sq Ft Home
- Vaulted Ceiling
- ENERGY STAR Qualified Ceiling Fan
- Ceiling Fan
- Double Pane Windows
- Wall to Wall Carpet
Kitchen
- Range
- Microwave
- Dishwasher
- Disposal
Bedrooms and Bathrooms
- 3 Bedrooms
- 2 Full Bathrooms
Laundry
- Dryer
- Washer
Outdoor Features
- Deck
- Storage Shed
Schools
- Enterprise Elementary School
- Enterprise High School
Utilities
- Central Air
- Heating System Uses Gas
- Well
- Septic Tank
Community Details
- No Home Owners Association
- Dixie Deer Estates Subdivision
Listing and Financial Details
- Assessor Parcel Number DDE-3-54
Map
Home Values in the Area
Average Home Value in this Area
Tax History
| Year | Tax Paid | Tax Assessment Tax Assessment Total Assessment is a certain percentage of the fair market value that is determined by local assessors to be the total taxable value of land and additions on the property. | Land | Improvement |
|---|---|---|---|---|
| 2025 | $1,141 | $197,285 | $49,500 | $147,785 |
| 2023 | $1,231 | $207,900 | $49,500 | $158,400 |
| 2022 | $1,477 | $192,885 | $33,000 | $159,885 |
| 2021 | $1,190 | $282,600 | $50,000 | $232,600 |
| 2020 | $1,102 | $249,000 | $45,000 | $204,000 |
| 2019 | $953 | $210,800 | $24,000 | $186,800 |
| 2018 | $880 | $100,980 | $0 | $0 |
| 2017 | $772 | $86,625 | $0 | $0 |
| 2016 | $797 | $82,335 | $0 | $0 |
| 2015 | $747 | $80,740 | $0 | $0 |
| 2014 | $628 | $63,305 | $0 | $0 |
Property History
| Date | Event | Price | List to Sale | Price per Sq Ft |
|---|---|---|---|---|
| 10/22/2025 10/22/25 | For Sale | $465,000 | -- | $295 / Sq Ft |
Purchase History
| Date | Type | Sale Price | Title Company |
|---|---|---|---|
| Interfamily Deed Transfer | -- | None Available | |
| Interfamily Deed Transfer | -- | None Available | |
| Warranty Deed | -- | Southern Utah Title Co |
Mortgage History
| Date | Status | Loan Amount | Loan Type |
|---|---|---|---|
| Closed | $115,000 | New Conventional |
Source: Iron County Board of REALTORS®
MLS Number: 113613
APN: 0227812
- 342 E Foothill Cir
- 375 Hillcrest Cir
- 324 Hillside Cir
- 207 E Red Hill Rd
- 172 E Red Hill Rd
- 425 E Mule Deer Rd
- 0 Utah 18
- 9 E Christie Ln Unit 9
- 187 E Christie Ln
- 0 E Christie Ln
- 375 N Matt Dillon Trail
- 171 E Orchard
- 380 W Butch Cassidy Cir
- 0 Butch Cassidy Cir Unit 12, 13 2066715
- 165 E Forest Dr Unit 4
- 165 E Forest Dr Unit Lot 4
- 0 E Forest Dr
- 177 E Forest Dr
- 4739 N Fish Rock Cir
- 3020 Silver Reef Dr
- 1 Rainbow Ln
- 2757 Cottontail Way
- 137 E 755 S
- 3800 Paradise Vlg Dr Unit ID1266189P
- 2540 Lava Cove Dr
- 350 W Old Hwy 91
- 4295 Bella Vista Dr
- 945 W Jonathon Dr
- 1807 Desert Dawn Dr
- 1503 N 2100 W
- 652 N Brio Pkwy
- 1749 W 1020 N
- 2387 2500 S Unit ID1072451P
- 1660 W Sunset Blvd
- 781 N Valley View Dr
- 1000 Bluff View Dr Unit 2
- 626 N 1100 E
- 550 Diagonal St
