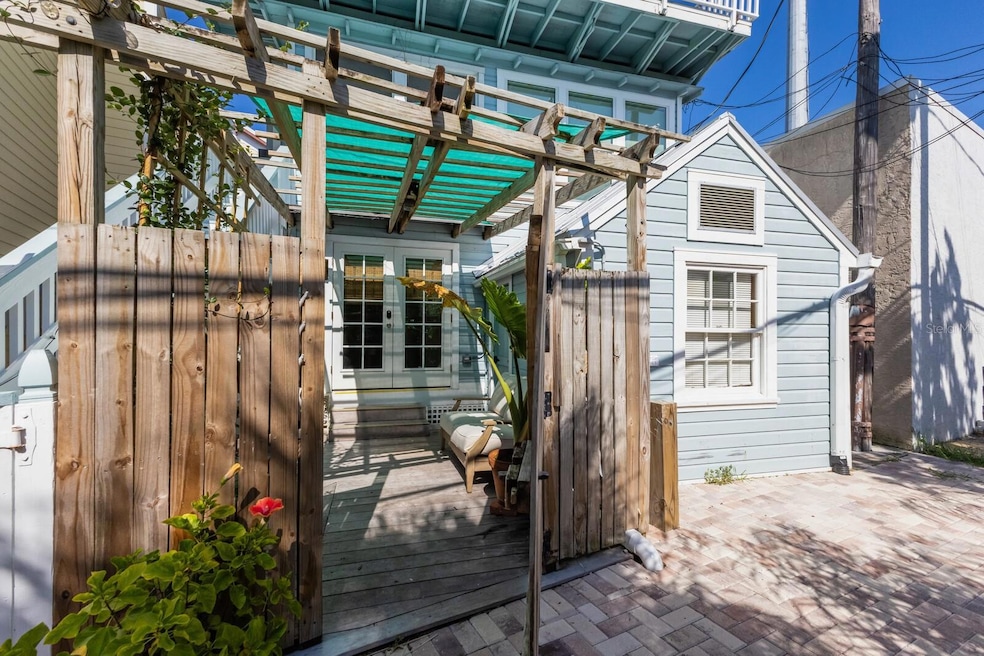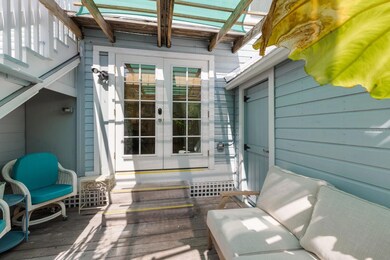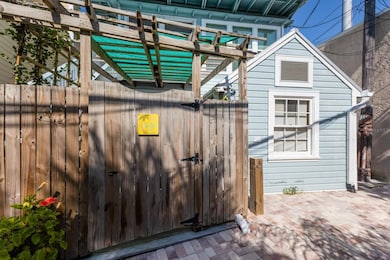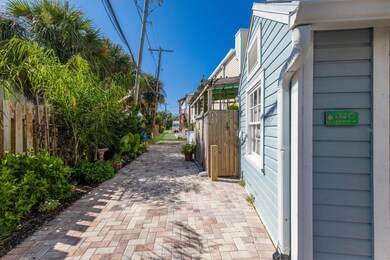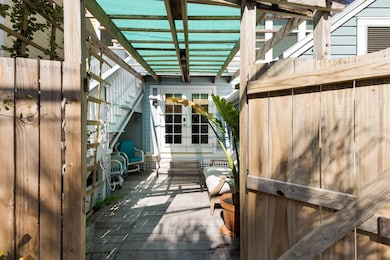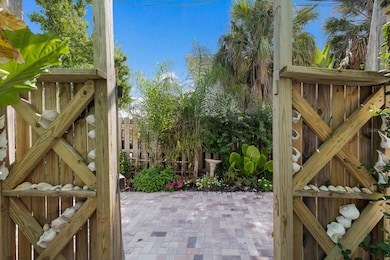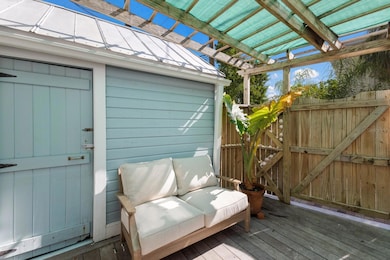370 E Railroad Ave Unit 1 Boca Grande, FL 33921
Gasparilla Island NeighborhoodEstimated payment $6,916/month
Highlights
- Wood Flooring
- French Doors
- Combination Dining and Living Room
- North Fort Myers High School Rated A
- Central Air
- 2-minute walk to Sam Murphy Park
About This Home
Charming first floor condo with a quaint cottage feel! Updated kitchen with new appliances and granite counter tops. Hot water tank is 2024 and AC is 2025. French entrance doors are hurricane impact. Enjoy al fresco in your enclosed patio! New pavers surrounding the condo and beautifully maintained flower garden will delight the senses. 2021 manufactured, rebuilt in 2024 golf cart included. In the heart of the Village of Boca Grande, this property is a quick stroll to the beach, restaurants and shopping. A truly perfect opportunity to have your little slice of paradise!
Listing Agent
MICHAEL SAUNDERS & CO. - BOCA Brokerage Phone: 941-964-2000 License #3269706 Listed on: 08/12/2025

Property Details
Home Type
- Condominium
Est. Annual Taxes
- $7,777
Year Built
- Built in 1930
HOA Fees
- $1,050 Monthly HOA Fees
Home Design
- Entry on the 1st floor
- Metal Roof
- Wood Siding
Interior Spaces
- 674 Sq Ft Home
- 1-Story Property
- Ceiling Fan
- French Doors
- Combination Dining and Living Room
- Crawl Space
Kitchen
- Built-In Oven
- Cooktop
- Dishwasher
Flooring
- Wood
- Ceramic Tile
Bedrooms and Bathrooms
- 2 Bedrooms
- 1 Full Bathroom
Utilities
- Central Air
- Heating Available
- Electric Water Heater
- Cable TV Available
Additional Features
- Exterior Lighting
- East Facing Home
Listing and Financial Details
- Visit Down Payment Resource Website
- Tax Block 6694
- Assessor Parcel Number 14-43-20-10-00000.0001
Community Details
Overview
- Association fees include insurance, maintenance, management, pest control, security
- $250 Other Monthly Fees
- Randy Porter Association, Phone Number (941) 964-1090
- 370 East Railroad Subdivision
Amenities
- Laundry Facilities
Pet Policy
- Pets up to 35 lbs
- 1 Pet Allowed
Map
Home Values in the Area
Average Home Value in this Area
Tax History
| Year | Tax Paid | Tax Assessment Tax Assessment Total Assessment is a certain percentage of the fair market value that is determined by local assessors to be the total taxable value of land and additions on the property. | Land | Improvement |
|---|---|---|---|---|
| 2025 | $8,047 | $719,079 | -- | $719,079 |
| 2024 | $7,941 | $614,143 | -- | $614,143 |
| 2023 | $7,941 | $601,849 | $0 | $483,909 |
| 2022 | $7,852 | $595,891 | $0 | $595,891 |
| 2021 | $6,261 | $457,476 | $0 | $457,476 |
| 2020 | $6,449 | $472,388 | $0 | $472,388 |
| 2019 | $5,873 | $406,980 | $0 | $406,980 |
| 2018 | $5,893 | $406,980 | $0 | $406,980 |
| 2017 | $5,049 | $337,535 | $0 | $337,535 |
| 2016 | $4,768 | $312,102 | $0 | $312,102 |
| 2015 | $4,480 | $286,700 | $0 | $286,700 |
| 2014 | -- | $330,900 | $0 | $330,900 |
| 2013 | -- | $352,300 | $0 | $352,300 |
Property History
| Date | Event | Price | List to Sale | Price per Sq Ft | Prior Sale |
|---|---|---|---|---|---|
| 10/27/2025 10/27/25 | Price Changed | $990,000 | -10.0% | $1,469 / Sq Ft | |
| 08/12/2025 08/12/25 | For Sale | $1,100,000 | +13.4% | $1,632 / Sq Ft | |
| 04/08/2024 04/08/24 | Sold | $970,000 | 0.0% | $1,439 / Sq Ft | View Prior Sale |
| 03/09/2024 03/09/24 | Pending | -- | -- | -- | |
| 02/29/2024 02/29/24 | For Sale | $970,000 | +42.7% | $1,439 / Sq Ft | |
| 06/02/2021 06/02/21 | Sold | $679,900 | 0.0% | $1,009 / Sq Ft | View Prior Sale |
| 04/14/2021 04/14/21 | Pending | -- | -- | -- | |
| 03/25/2021 03/25/21 | For Sale | $679,900 | +74.3% | $1,009 / Sq Ft | |
| 11/30/2017 11/30/17 | Off Market | $390,000 | -- | -- | |
| 09/01/2017 09/01/17 | Sold | $390,000 | -4.6% | $612 / Sq Ft | View Prior Sale |
| 07/03/2017 07/03/17 | Pending | -- | -- | -- | |
| 04/03/2017 04/03/17 | For Sale | $409,000 | -- | $642 / Sq Ft |
Purchase History
| Date | Type | Sale Price | Title Company |
|---|---|---|---|
| Warranty Deed | $970,000 | None Listed On Document | |
| Warranty Deed | $679,900 | Attorney | |
| Warranty Deed | $390,000 | Attorney | |
| Warranty Deed | $300,000 | Attorney | |
| Interfamily Deed Transfer | -- | Attorney | |
| Warranty Deed | $475,000 | Attorney |
Mortgage History
| Date | Status | Loan Amount | Loan Type |
|---|---|---|---|
| Previous Owner | $255,000 | Adjustable Rate Mortgage/ARM |
Source: Stellar MLS
MLS Number: D6143365
APN: 14-43-20-10-00000.0001
- 291 Palm Ave
- 6000 Boca Grande Causeway Unit D38
- 6040 Boca Grande Causeway Unit 5
- 6040 Boca Grande Causeway Unit 28
- 6000 Boca Grande Causeway Unit D46
- 6040 Boca Grande Causeway Unit A2
- 380 Tarpon Ave
- 350 Gilchrist Ave
- 530 5th St W Unit 3
- 5000 Gasparilla Rd Unit 73A
- 5000 Gasparilla Rd Unit 76B
- 5000 Gasparilla Rd Unit BC201
- 5000 Gasparilla Rd Unit 104
- 5000 Gasparilla Rd Unit DC307
- 5000 Gasparilla Rd Unit BC204
- 5000 Gasparilla Rd Unit VH37
- 5000 Gasparilla Rd Unit 24A
- 5000 Gasparilla Rd Unit 203
- 5000 Gasparilla Rd Unit 304
- 5000 Gasparilla Rd Unit BC103
- 342 Palm Ave
- 6000 Boca Grande Causeway Unit D47
- 530 5th St W Unit 4
- 261 Lee Ave
- 241 Gilchrist Ave Unit C
- 241 Gilchrist Ave Unit F
- 231 Gilchrist Ave
- 6010 Boca Grande Causeway Unit C26
- 140 Damfino St
- 1021 10th St W
- 1031 10th St W
- 161 Damficare St
- 290 Gulf Blvd Unit 17
- 212 Pilot St
- 300 Gasparilla St
- 355 Barbarosa St
- 401 Lafitte St
- 412 Lafitte St
- 2420 W 24th St W
- 2425 24th St W
