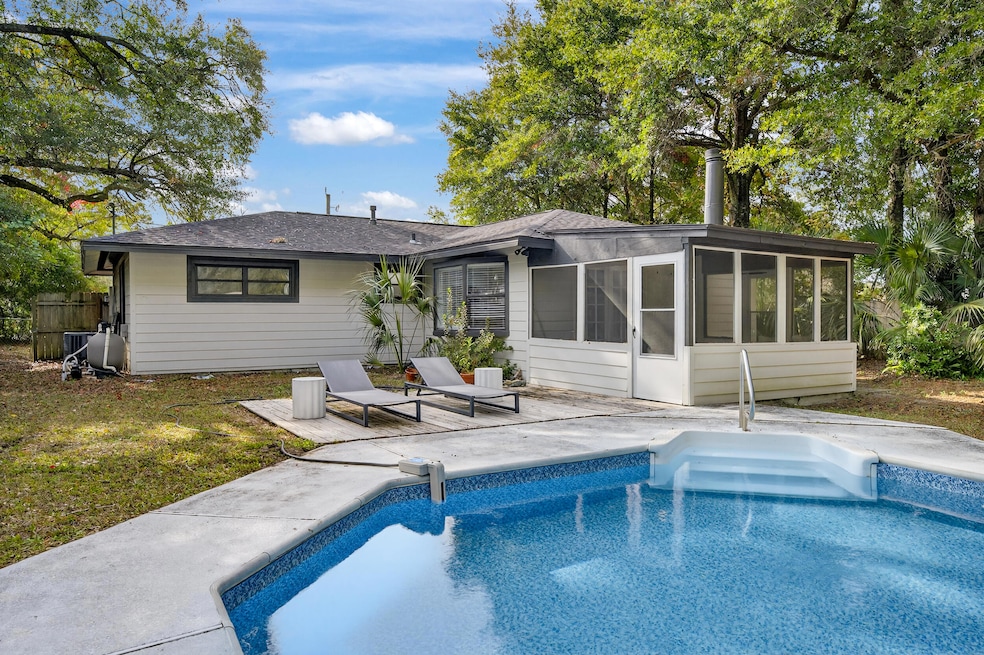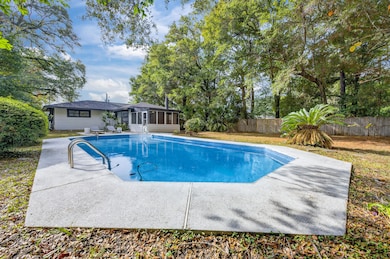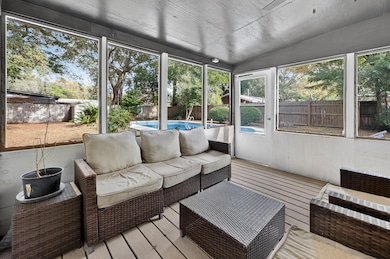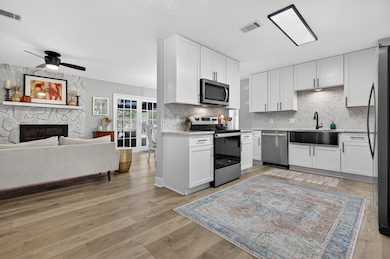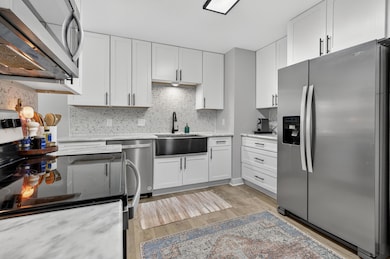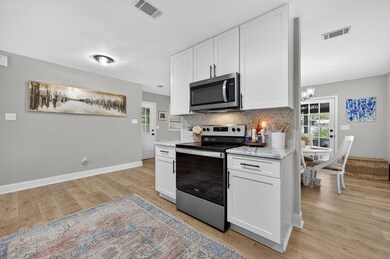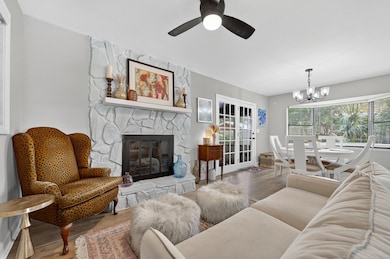370 Edge Ave Valparaiso, FL 32580
Estimated payment $2,226/month
Highlights
- In Ground Pool
- Newly Painted Property
- Breakfast Room
- Eglin Elementary School Rated A-
- Screened Porch
- Cooling System Powered By Gas
About This Home
Renovated to the max, this beautifully updated 3-bedroom, 1-bath, 1,288 sq ft pool home delivers modern comfort, stylish finishes, and endless outdoor enjoyment. A sparkling inground pool—complete with a new liner in 2023 ($7K+)—anchors the private backyard oasis. Inside, the home shines with a fully rewired electrical system, textured ceilings, high-end LVP flooring, and fresh lighting and fans. The gorgeous updated kitchen and bath feature granite countertops, stainless steel appliances, and fresh contemporary finishes. Exterior upgrades impress just as much, highlighted by HardiePlank siding for durability and curb appeal. Major systems offer peace of mind with a 2023 roof, 2023 gas hot water heater, and a well-maintained 2018 HVAC unit. Close to Eglin and Duke, and a short drive to Hurlburt Field, this property is convenient located to everywhere you want to get to in the Florida panhandle! Even better, the home sits directly across the street from the highly rated, 5-star STEM Academy, one of the area's most popular and sought-after schools. This Valparaiso gem is move-in ready, refreshingly modern, and designed for Florida living at its finest.
Home Details
Home Type
- Single Family
Est. Annual Taxes
- $3,279
Year Built
- Built in 1959
Lot Details
- 0.26 Acre Lot
- Lot Dimensions are 75x150
- Back Yard Fenced
Home Design
- Newly Painted Property
- Dimensional Roof
- Wood Trim
- Cement Board or Planked
Interior Spaces
- 1,352 Sq Ft Home
- 1-Story Property
- Ceiling Fan
- Window Treatments
- Family Room
- Living Room
- Breakfast Room
- Dining Room
- Screened Porch
- Fire and Smoke Detector
Kitchen
- Electric Oven or Range
- Microwave
- Dishwasher
- Disposal
Flooring
- Wall to Wall Carpet
- Laminate
- Vinyl
Bedrooms and Bathrooms
- 3 Bedrooms
- 1 Full Bathroom
Pool
- In Ground Pool
- Pool Liner
- Vinyl Pool
Outdoor Features
- Rain Gutters
Schools
- Edge/Lewis/Plew Elementary School
- Lewis Middle School
- Niceville High School
Utilities
- Cooling System Powered By Gas
- Central Heating and Cooling System
- Heating System Uses Natural Gas
- Gas Water Heater
Community Details
- Valparaiso Plat 07 Subdivision
Listing and Financial Details
- Assessor Parcel Number 12-1S-23-253E-0010-0230
Map
Home Values in the Area
Average Home Value in this Area
Tax History
| Year | Tax Paid | Tax Assessment Tax Assessment Total Assessment is a certain percentage of the fair market value that is determined by local assessors to be the total taxable value of land and additions on the property. | Land | Improvement |
|---|---|---|---|---|
| 2024 | $2,142 | $263,660 | $61,432 | $202,228 |
| 2023 | $2,142 | $162,508 | $60,823 | $101,685 |
| 2022 | $1,955 | $146,468 | $50,371 | $96,097 |
| 2021 | $1,728 | $116,520 | $43,801 | $72,719 |
| 2020 | $1,640 | $110,276 | $43,367 | $66,909 |
| 2019 | $1,505 | $99,739 | $38,969 | $60,770 |
| 2018 | $1,489 | $97,647 | $0 | $0 |
| 2017 | $1,406 | $90,843 | $0 | $0 |
| 2016 | $1,379 | $89,585 | $0 | $0 |
| 2015 | $1,336 | $84,724 | $0 | $0 |
| 2014 | $1,242 | $80,492 | $0 | $0 |
Property History
| Date | Event | Price | List to Sale | Price per Sq Ft | Prior Sale |
|---|---|---|---|---|---|
| 11/24/2025 11/24/25 | For Sale | $369,900 | +8.8% | $274 / Sq Ft | |
| 05/03/2023 05/03/23 | Sold | $340,000 | -1.7% | $264 / Sq Ft | View Prior Sale |
| 04/01/2023 04/01/23 | Pending | -- | -- | -- | |
| 03/30/2023 03/30/23 | For Sale | $345,900 | 0.0% | $269 / Sq Ft | |
| 03/24/2023 03/24/23 | Pending | -- | -- | -- | |
| 03/23/2023 03/23/23 | For Sale | $345,900 | +116.2% | $269 / Sq Ft | |
| 01/09/2023 01/09/23 | Sold | $160,000 | -30.4% | $132 / Sq Ft | View Prior Sale |
| 12/04/2022 12/04/22 | Pending | -- | -- | -- | |
| 10/17/2022 10/17/22 | For Sale | $230,000 | 0.0% | $190 / Sq Ft | |
| 09/09/2022 09/09/22 | Pending | -- | -- | -- | |
| 09/08/2022 09/08/22 | Price Changed | $230,000 | -7.3% | $190 / Sq Ft | |
| 08/15/2022 08/15/22 | Price Changed | $248,000 | -7.8% | $205 / Sq Ft | |
| 08/02/2022 08/02/22 | For Sale | $269,000 | +133.9% | $223 / Sq Ft | |
| 09/11/2013 09/11/13 | Sold | $115,000 | 0.0% | $85 / Sq Ft | View Prior Sale |
| 07/09/2013 07/09/13 | Pending | -- | -- | -- | |
| 06/06/2013 06/06/13 | For Sale | $115,000 | -- | $85 / Sq Ft |
Purchase History
| Date | Type | Sale Price | Title Company |
|---|---|---|---|
| Warranty Deed | $340,000 | None Listed On Document | |
| Warranty Deed | $160,000 | -- | |
| Warranty Deed | $115,000 | Dba Attorney Title & Escrow |
Mortgage History
| Date | Status | Loan Amount | Loan Type |
|---|---|---|---|
| Open | $347,310 | New Conventional | |
| Previous Owner | $109,224 | FHA |
Source: Emerald Coast Association of REALTORS®
MLS Number: 990254
APN: 12-1S-23-253E-0010-0230
- 358 Edge Ave
- 353 Chicago Ave
- 524 Valparaiso Pkwy Unit B
- 348 Chicago Ave
- 817 Spencer Place
- 403 Hideaway Ln
- 336 Illinois Ave
- 114 Penny Ln
- 409 Hideaway Ln
- 411 Hideaway Ln
- 318 Chicago Ave
- 367 Okaloosa Ave
- 413 Andrew Dr
- 25 Hidden Cove Cir
- 108 Raiders Trail
- 47 Hidden Cove Dr
- 220 Edge Ave
- 379 S Bayshore Dr
- TBD Johnson St
- 258 Glenview Ave
- 354 Chicago Ave
- 2 Praiseworthy Dr
- 409 Hideaway Ln
- 420 Edge Ave
- 326 Washington Ave
- 68 N John Sims Pkwy
- 205 Marquette Ave Unit 4
- 205 Marquette St Unit 1
- 205 Marquette St Unit B
- 282 Washington Ave Unit 6
- 311 E Glen Ave
- 806 Regatta Dr Unit 806
- 500 Kelly Mill Rd
- 115 Country Club Dr
- 507 Johnson St
- 413 Nathey Ave Unit 10
- 1147 N Bayshore Dr Unit C
- 292 Grandview Ave
- 411 Niceville Ave
- 213 Allen St
