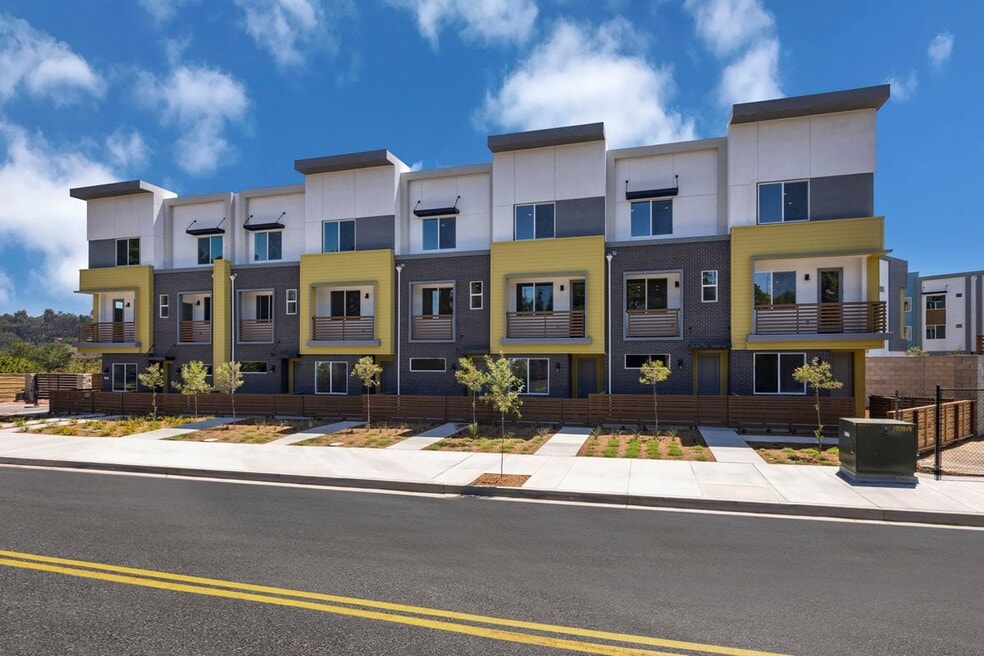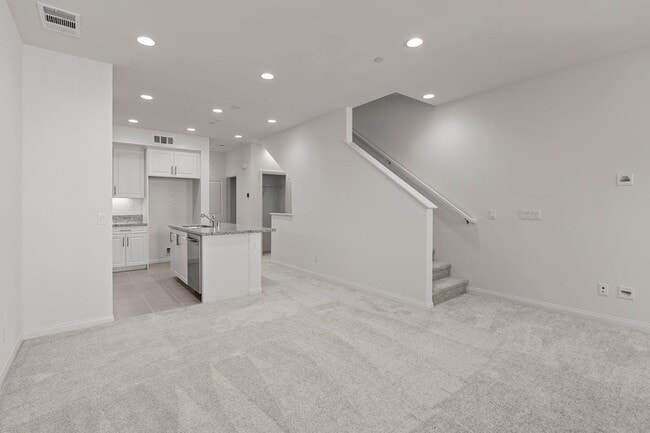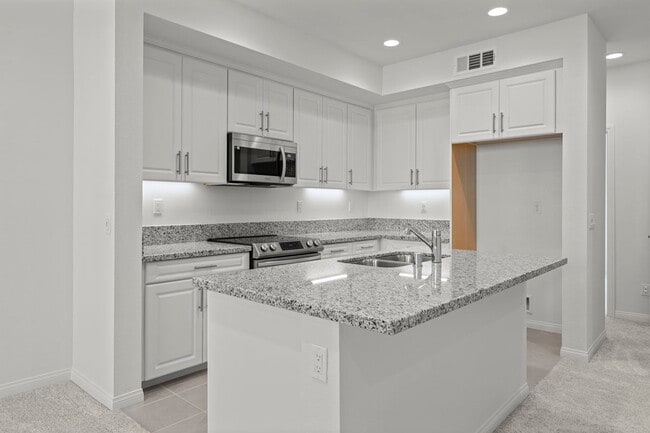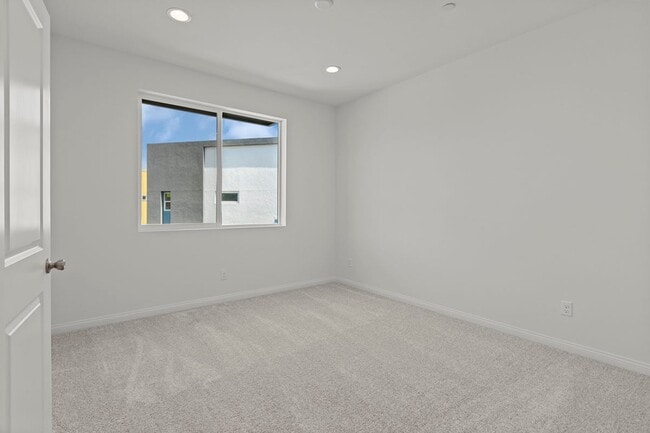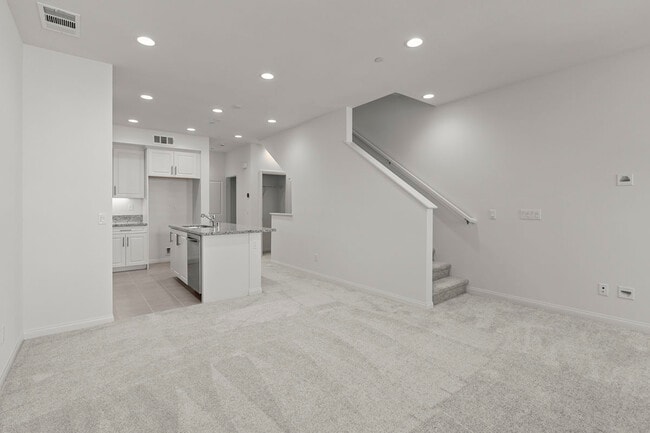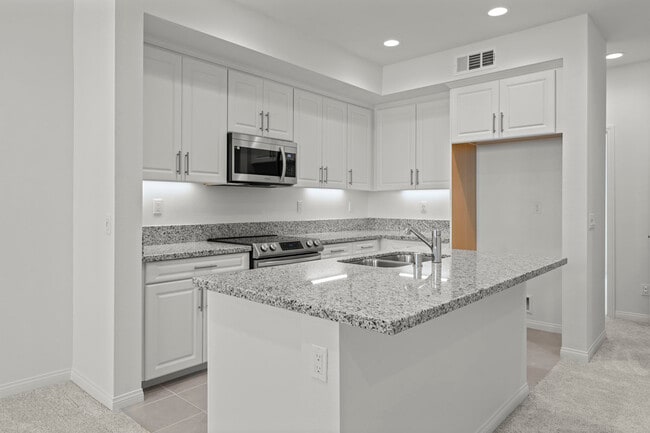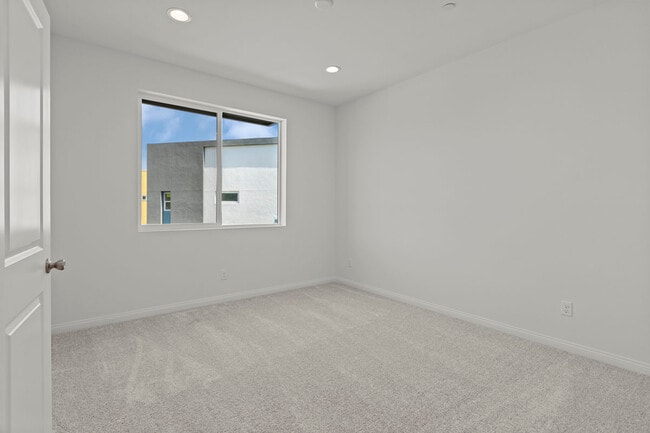
Estimated payment $4,051/month
Highlights
- New Construction
- Gated Community
- Community Pool
- Grossmont High School Rated A
- Vaulted Ceiling
- Electric Vehicle Charging Station
About This Home
We make it easy to view our move-in ready homes with self-guided tours! Ask your sales counselor for more information, so you can see this modern, three-story home showcases an open floor plan with 9-ft. ceilings throughout and ceramic tile flooring at wet areas. The kitchen boasts an island, thermofoil cabinets, granite countertops and Samsung stainless steel appliances. The balcony provides the ideal setting for outdoor entertaining and leisure. Relax in the third-floor primary suite, which features plush carpeting, a walk-in closet and connecting bath that offers a dual-sink vanity, cultured marble countertops and luxurious walk-in shower. Additional highlights include a solar energy system, LED lighting, smart thermostat and electric charging station pre-wiring. MLS#NDP2507870 See sales counselor for approximate timing required for move-in ready homes.
Sales Office
| Monday |
1:00 PM - 5:00 PM
|
| Tuesday - Sunday |
9:00 AM - 5:00 PM
|
Townhouse Details
Home Type
- Townhome
Parking
- 2 Car Garage
Home Design
- New Construction
Interior Spaces
- 3-Story Property
- Vaulted Ceiling
Bedrooms and Bathrooms
- 3 Bedrooms
- Walk-In Closet
- 3 Full Bathrooms
Eco-Friendly Details
- Green Certified Home
Community Details
Overview
- Property has a Home Owners Association
- Electric Vehicle Charging Station
Recreation
- Community Pool
- Park
- Trails
Security
- Gated Community
Map
Other Move In Ready Homes in Gateway
About the Builder
- Gateway
- 927 W Main St
- 578 Millar Ave
- 0 Rea Ave
- 0 Pierre Way Unit PTP2502313
- 0 Grossmont Unit PTP2505998
- 9608 Sunset Ave
- 0 Hacienda Dr
- 9542 Ridgecrest Dr
- 212 S 2nd St
- 212 S 2nd St Unit 60
- 244 Shady Ln Unit 5
- 244 Shady Ln Unit 44
- 9570 Alto Dr
- Melodia
- 1305 Yannis Ct
- 1329 Cantada Ct
- 1319 Yannis Ct
- 4064 Audish Ct
- 0 Campo Rd Unit 250030533
