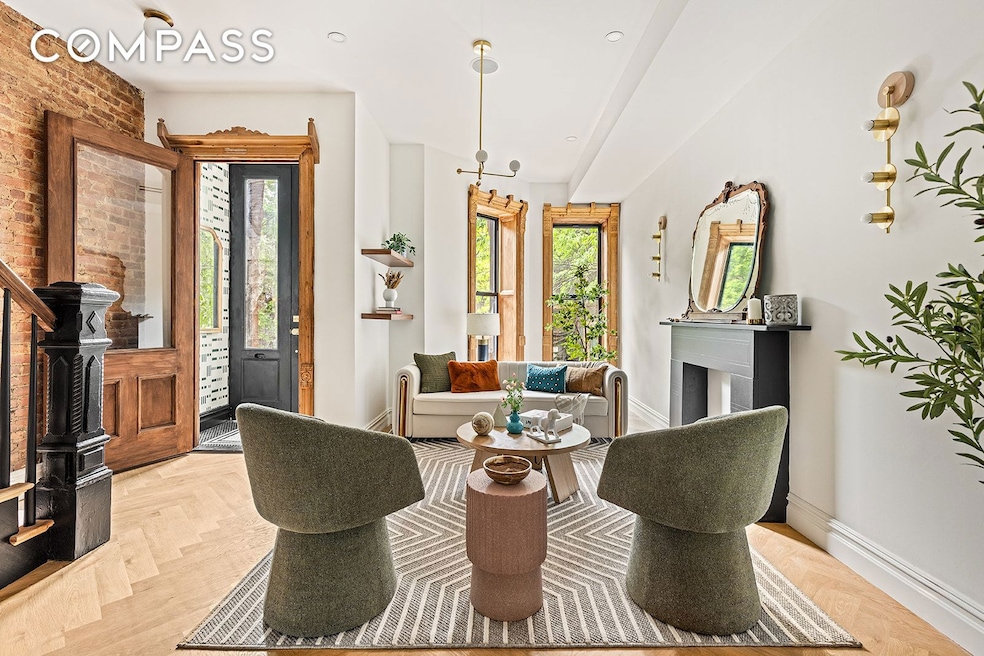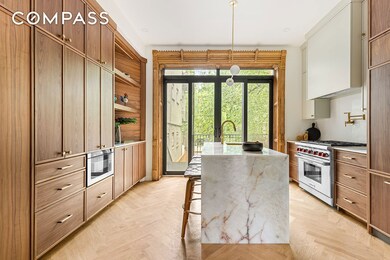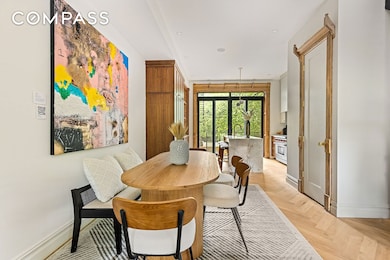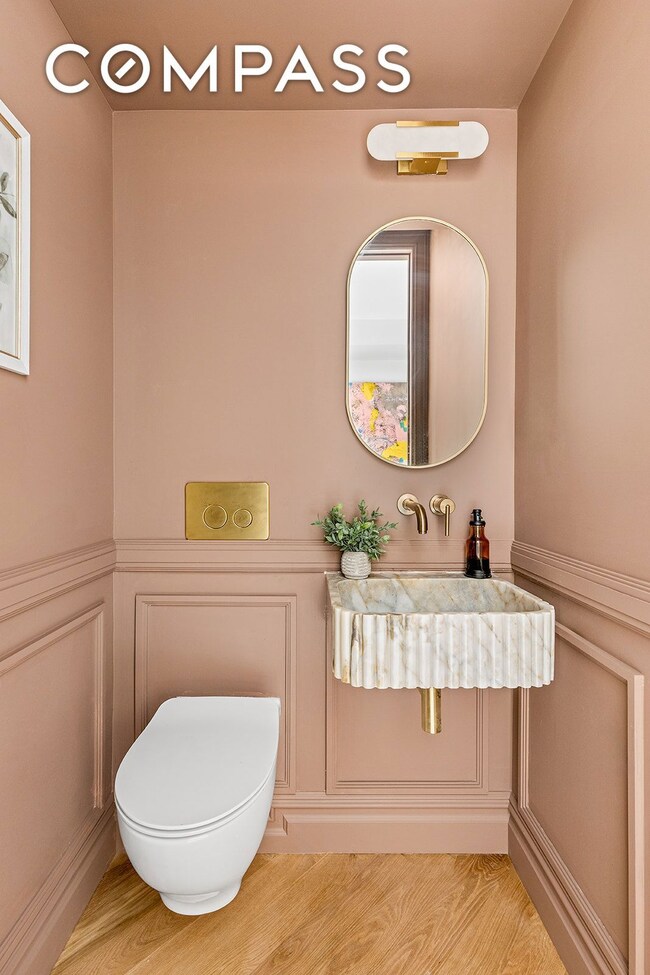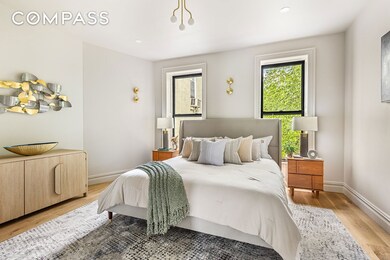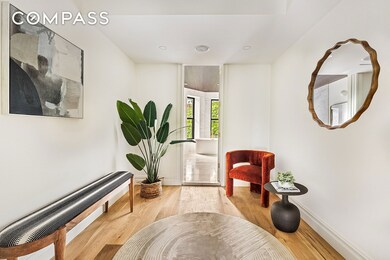370 Hancock St Unit TWNHS Brooklyn, NY 11216
Bed-Stuy NeighborhoodEstimated payment $14,660/month
Highlights
- City View
- 4-minute walk to Kingston-Throop Avenues
- High Ceiling
- Deck
- Wood Flooring
- 5-minute walk to Potomac Playground
About This Home
Introducing 370 Hancock Street — a stunning two-family brownstone nestled on one of Bedford-Stuyvesant’s most beloved tree-lined blocks. This exquisitely restored home blends timeless original charm with top-tier modern upgrades across four stories and a fully finished basement, offering 4 bedrooms, 4 full bathrooms, and 2 half baths. The owner’s triplex greets you with soaring ceilings, intricate original millwork, decorative fireplace mantels, and pristine herringbone hardwood floors throughout. The parlor level boasts a breathtaking chef’s kitchen, outfitted with a dramatic waterfall onyx island, floor-to-ceiling custom cabinetry, integrated appliances, pot filler, and a ceiling speaker system—perfect for both entertaining and everyday living. Massive glass doors open directly to a private deck and lush backyard, creating an effortless indoor-outdoor flow. Upstairs, the luxurious primary suite spans the full width of the house and includes a spacious walk-through dressing room and spa-like bathroom with a double vanity, soaking tub, and separate glass-enclosed shower. Additional bedrooms are thoughtfully laid out with generous closets, and there is a dedicated office space ideal for remote work. At the very top, a private roof deck provides unobstructed skyline views of Manhattan and Brooklyn treetops—an urban oasis above it all. The garden-level unit offers flexibility for rental income or multi-generational living, complete with its own kitchen, living/dining area, full bath, and direct garden access. Located on iconic Hancock Street, you’re surrounded by some of Bed-Stuy’s most beautiful architecture and just moments from local favorites like Saraghina, Peaches, and Bar LunÀtico. With easy access to the A/C train at Utica Avenue, you’re perfectly connected to the rest of the city while enjoying the charm of classic brownstone Brooklyn.
Property Details
Home Type
- Multi-Family
Est. Annual Taxes
- $1,992
Year Built
- Built in 1901
Lot Details
- Lot Dimensions are 17.000000x80.000000
- Private Entrance
Home Design
- Entry on the 1st floor
Interior Spaces
- 3,069 Sq Ft Home
- 4-Story Property
- Sound System
- High Ceiling
- Recessed Lighting
- Chandelier
- Decorative Fireplace
- City Views
- Basement Fills Entire Space Under The House
Kitchen
- Eat-In Kitchen
- Breakfast Bar
- Gas Cooktop
- Range Hood
- Dishwasher
- Kitchen Island
Flooring
- Wood
- Tile
Bedrooms and Bathrooms
- 4 Bedrooms
- Double Vanity
- Soaking Tub
Laundry
- Laundry Room
- Dryer
- Washer
Additional Features
- Deck
- Central Heating and Cooling System
Community Details
- 2 Units
- Bedford Stuyvesant Subdivision
Listing and Financial Details
- Tax Block 01840
Map
Home Values in the Area
Average Home Value in this Area
Tax History
| Year | Tax Paid | Tax Assessment Tax Assessment Total Assessment is a certain percentage of the fair market value that is determined by local assessors to be the total taxable value of land and additions on the property. | Land | Improvement |
|---|---|---|---|---|
| 2025 | $4,663 | $113,160 | $10,560 | $102,600 |
| 2024 | $4,663 | $108,180 | $10,560 | $97,620 |
| 2023 | $4,453 | $132,720 | $10,560 | $122,160 |
| 2022 | $4,134 | $120,060 | $10,560 | $109,500 |
| 2021 | $4,116 | $92,700 | $10,560 | $82,140 |
| 2020 | $2,046 | $94,860 | $10,560 | $84,300 |
| 2019 | $4,047 | $81,840 | $10,560 | $71,280 |
| 2018 | $3,724 | $18,270 | $2,013 | $16,257 |
| 2017 | $3,518 | $17,256 | $2,726 | $14,530 |
| 2016 | $3,259 | $16,300 | $3,477 | $12,823 |
| 2015 | $1,744 | $16,297 | $4,374 | $11,923 |
| 2014 | $1,744 | $16,123 | $5,195 | $10,928 |
Property History
| Date | Event | Price | List to Sale | Price per Sq Ft |
|---|---|---|---|---|
| 09/04/2025 09/04/25 | For Sale | $2,750,000 | -- | $896 / Sq Ft |
Purchase History
| Date | Type | Sale Price | Title Company |
|---|---|---|---|
| Deed | $1,400,000 | -- | |
| Deed | $1,400,000 | -- | |
| Interfamily Deed Transfer | -- | -- | |
| Interfamily Deed Transfer | -- | -- | |
| Deed | -- | -- | |
| Deed | -- | -- | |
| Deed | $155,000 | Chicago Title Insurance Co | |
| Deed | $155,000 | Chicago Title Insurance Co |
Mortgage History
| Date | Status | Loan Amount | Loan Type |
|---|---|---|---|
| Open | $1,400,000 | Purchase Money Mortgage | |
| Closed | $1,400,000 | Purchase Money Mortgage | |
| Previous Owner | $147,250 | Purchase Money Mortgage | |
| Closed | $0 | No Value Available |
Source: Real Estate Board of New York (REBNY)
MLS Number: RLS20046179
APN: 01840-0044
- 370 Hancock St
- 384 Hancock St
- 318 Halsey St
- 569 Throop Ave
- 251 Macon St
- 259 Halsey St Unit 2R
- 259 Halsey St Unit 3R
- 259 Halsey St Unit 3F
- 259 Halsey St Unit 2F
- 259 Halsey St Unit 1R
- 259 Halsey St Unit 4R
- 231 Macon St
- 410 Hancock St
- 470 Jefferson Ave
- 210 Macon St
- 482 Jefferson Ave
- 408 Madison St
- 436 Putnam Ave
- 561 Putnam Ave
- 280 Hancock St
- 331 Hancock St
- 476A Jefferson Ave
- 298 Macon St
- 447 Hancock St Unit 1
- 274 Hancock St
- 369A Madison St Unit 1
- 579 Putnam Ave
- 1463 Fulton St Unit 2
- 337 Tompkins Ave Unit 2
- 333 Tompkins Ave Unit 2
- 341 Herkimer St Unit 1R
- 341 Herkimer St Unit 3A
- 341 Herkimer St Unit 4R
- 341 Herkimer St
- 339 Herkimer St Unit 1R
- 339 Herkimer St Unit 4R
- 339 Herkimer St Unit 2R
- 339 Herkimer St
- 328 Tompkins Ave Unit 2
- 397 Herkimer St Unit 2
