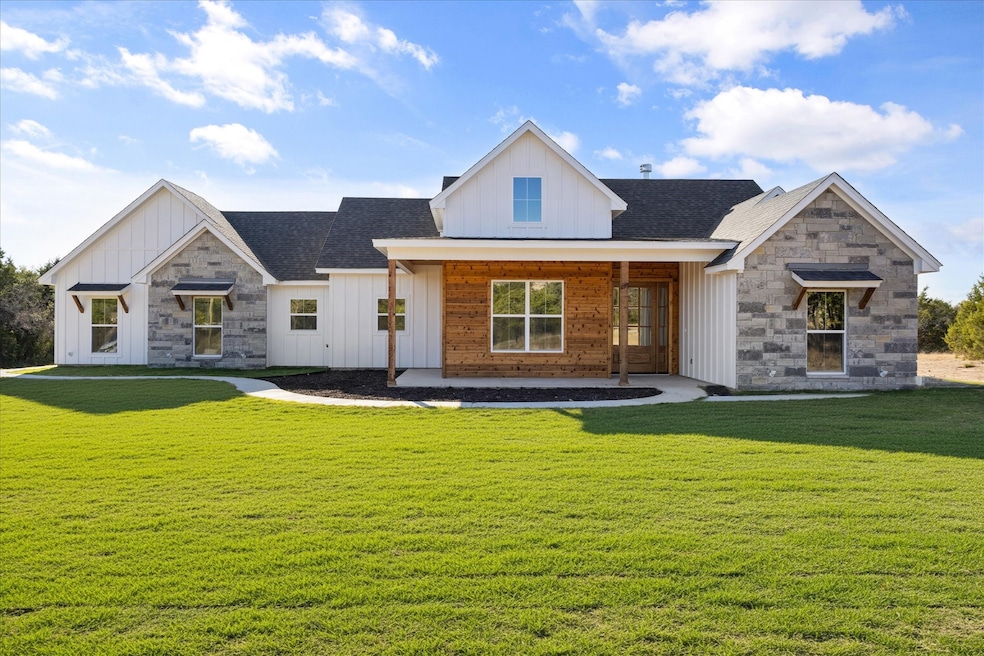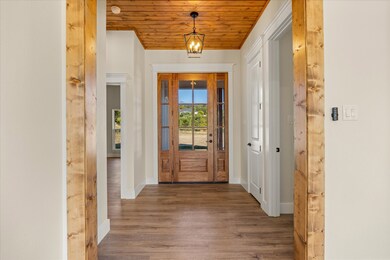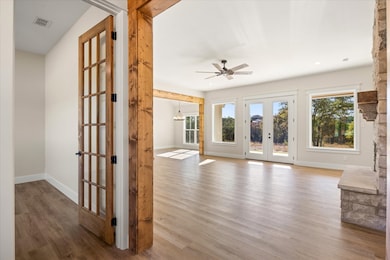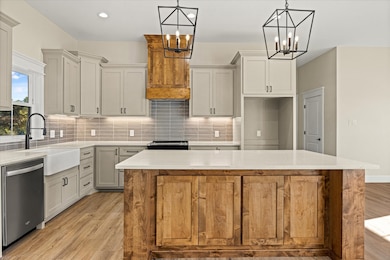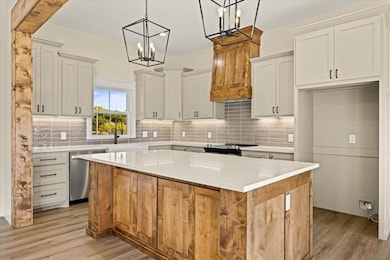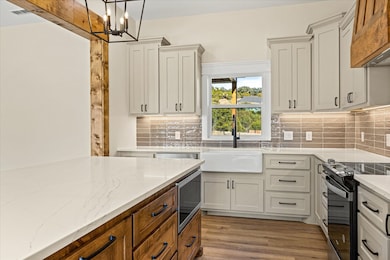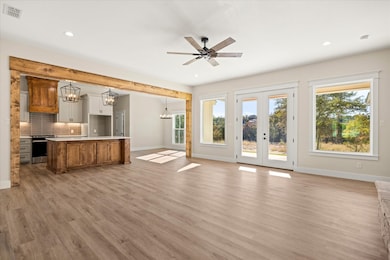370 Hidden Lake Bluff Dale, TX 76433
Estimated payment $2,844/month
Highlights
- New Construction
- Wooded Lot
- Farmhouse Style Home
- Open Floorplan
- Engineered Wood Flooring
- Lawn
About This Home
Discover luxurious country living in this stunning new-build home set on 2 serene acres, thoughtfully designed with upscale finishes and custom details throughout. From the moment you walk in, you’ll feel the craftsmanship—soaring ceilings, an open-concept layout, and an elegant flow that blends modern style with timeless warmth. The gourmet kitchen offers abundant counter space, beautiful cabinetry, under-cabinet lighting, and a layout made for both everyday living and effortless entertaining. The living area is spacious and inviting, surrounded by windows that frame the peaceful acreage outside. Retreat to the luxurious primary suite, where relaxation takes center stage. The spa-inspired bathroom features a show stopping walk-in shower with teak wood accents on the ceiling, creating a warm, natural, resort-like feel. Thoughtful touches, elevated materials, and high-end design make this suite a true sanctuary. With 2 acres to call your own, the possibilities are endless—build a workshop or simply enjoy the quiet beauty around you with a seasonal pond. Ideally located approximately 20 minutes to Granbury or Stephenville, you can enjoy the privacy of country living without sacrificing convenience. Located in the desirable Mountain Lakes community, you’ll also enjoy access to two private lakes, a community pool, and more. A rare blend of luxury, craftsmanship, and space—this home is ready to welcome you.
Listing Agent
Keller Williams Heritage West Brokerage Phone: 512-284-3112 License #0816492 Listed on: 11/19/2025

Home Details
Home Type
- Single Family
Est. Annual Taxes
- $547
Year Built
- Built in 2025 | New Construction
Lot Details
- 2.02 Acre Lot
- Level Lot
- Cleared Lot
- Wooded Lot
- Lawn
- Back Yard
HOA Fees
- $25 Monthly HOA Fees
Parking
- 2 Car Attached Garage
- Side Facing Garage
- Driveway
Home Design
- Farmhouse Style Home
- Modern Architecture
- Slab Foundation
- Shingle Roof
Interior Spaces
- 2,100 Sq Ft Home
- 1-Story Property
- Open Floorplan
- Built-In Features
- Decorative Lighting
- Wood Burning Fireplace
- Stone Fireplace
- Living Room with Fireplace
- Laundry in Utility Room
Kitchen
- Eat-In Kitchen
- Electric Oven
- Electric Range
- Microwave
- Dishwasher
- Kitchen Island
- Disposal
Flooring
- Engineered Wood
- Luxury Vinyl Plank Tile
Bedrooms and Bathrooms
- 4 Bedrooms
- Walk-In Closet
- 2 Full Bathrooms
Outdoor Features
- Covered Patio or Porch
Schools
- Bluff Dale Elementary School
- Bluff Dale High School
Utilities
- Cooling Available
- Heating Available
- Aerobic Septic System
- Cable TV Available
Community Details
- Association fees include all facilities, management
- Mountain Lakes Ranch Poa
- Mountain Lakes Subdivision
Listing and Financial Details
- Tax Lot 1188R
- Assessor Parcel Number R000071174
Map
Home Values in the Area
Average Home Value in this Area
Tax History
| Year | Tax Paid | Tax Assessment Tax Assessment Total Assessment is a certain percentage of the fair market value that is determined by local assessors to be the total taxable value of land and additions on the property. | Land | Improvement |
|---|---|---|---|---|
| 2025 | $547 | $43,830 | $43,830 | $0 |
| 2024 | $547 | $43,830 | $43,830 | $0 |
| 2023 | $538 | $42,420 | $42,420 | $0 |
| 2022 | $442 | $29,690 | $29,690 | $0 |
| 2021 | $380 | $22,620 | $22,620 | $0 |
| 2020 | $334 | $18,380 | $18,380 | $0 |
| 2019 | $336 | $18,380 | $18,380 | $0 |
| 2018 | $289 | $18,380 | $18,380 | $0 |
| 2017 | $317 | $20,200 | $20,200 | $0 |
| 2016 | $286 | $18,180 | $18,180 | $0 |
| 2015 | $255 | $16,160 | $16,160 | $0 |
| 2014 | $255 | $16,160 | $16,160 | $0 |
Property History
| Date | Event | Price | List to Sale | Price per Sq Ft |
|---|---|---|---|---|
| 11/19/2025 11/19/25 | For Sale | $525,000 | -- | $250 / Sq Ft |
Purchase History
| Date | Type | Sale Price | Title Company |
|---|---|---|---|
| Warranty Deed | -- | King Title |
Mortgage History
| Date | Status | Loan Amount | Loan Type |
|---|---|---|---|
| Open | $359,000 | Construction |
Source: North Texas Real Estate Information Systems (NTREIS)
MLS Number: 21115769
APN: R000071174
- 555 Hidden
- 1015 Bluegill Ridge
- 1065 Bluegill Ridge
- 475 Overlook Ridge
- 2760 Schooner Way
- 2440 Jimmy Houston Dr
- 2455 Schooner Way
- 255 Ridge Way Dr
- 1485 Autumn Valley
- 565 Ridgeway Dr
- TBD Mariner Valley
- TBD Ridge Way Dr
- 650 Anglers Ridge
- 705 Jimmy Houston Way
- 3470 Skyline Dr
- 384 Anglers Point
- 620 Anglers Point
- 000 Anglers Point
- 3240 Skyline Dr
- 475 Magic Valley
- 626 Violet Dr
- 3565 Fm 205
- 1000 E Lingleville Rd
- 132 Clark Ln
- 138 Clark Ln
- 130 Clark Ln
- 330 E Mcneill St
- 525 W Collins St
- 645 N Mccart St Unit 5
- 852 W Vanderbilt St Unit 1202
- 1943 Cr 321
- 1021 W Green St
- 1136 W Washington Ave
- 1738 Sully Ct
- 290 S Mcilhaney St Unit 1102
- 1120 W Frey St
- 561 S Second Ave
- 4344 Blue Lake Ct
- 1133 County Road 1001
- 949 S Lillian St
