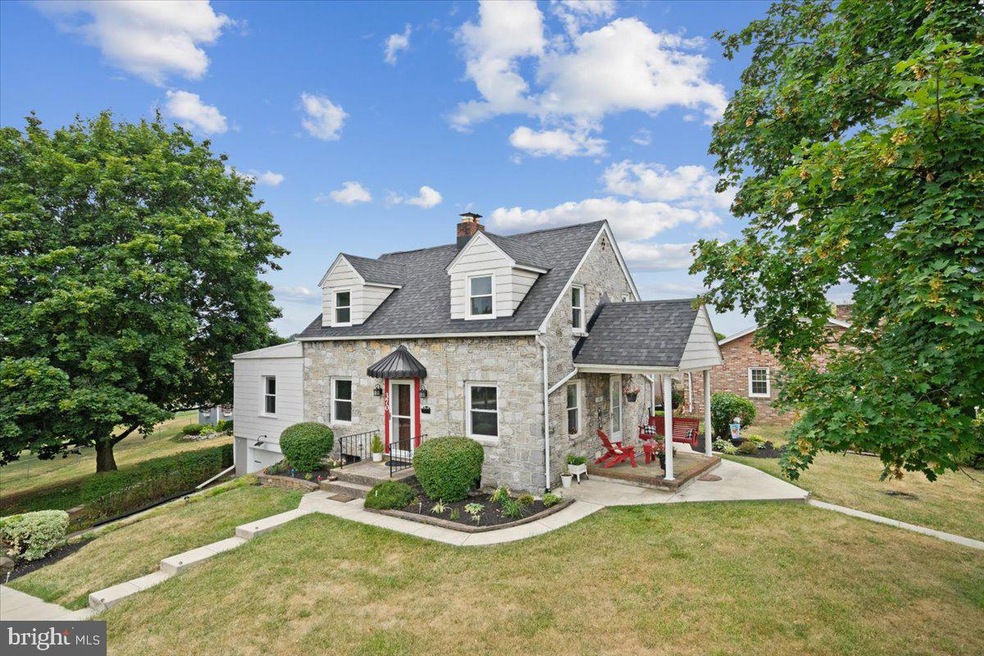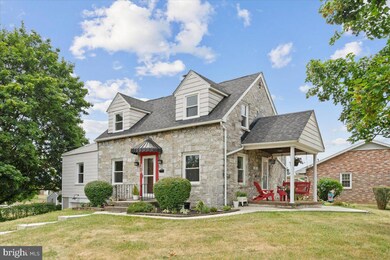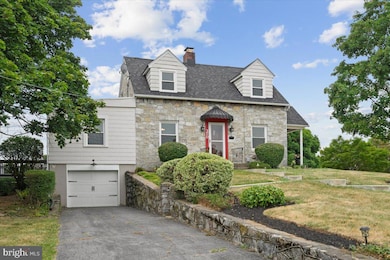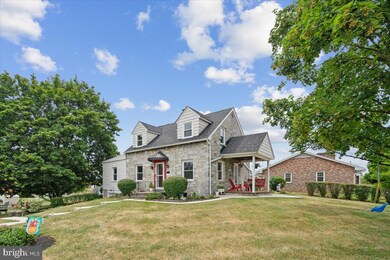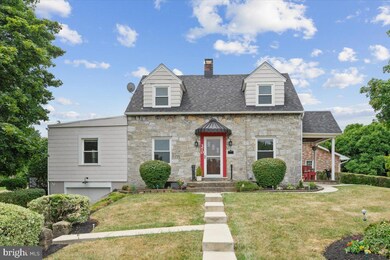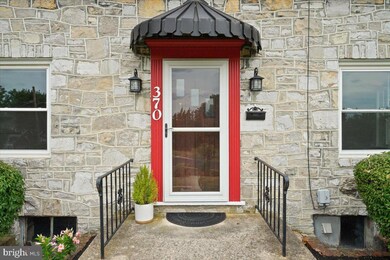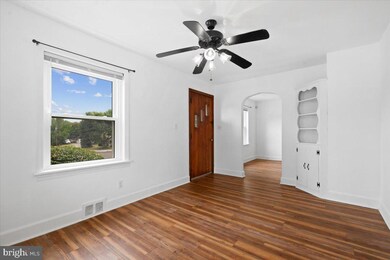
370 Key Cir Hagerstown, MD 21740
West End NeighborhoodEstimated Value: $345,000 - $405,000
Highlights
- Above Ground Pool
- Cape Cod Architecture
- No HOA
- 0.38 Acre Lot
- Main Floor Bedroom
- Stainless Steel Appliances
About This Home
As of September 2024Welcome to 370 Key Circle where charm and character meets modern practicality! As you walk in to your home you are greeted with fresh paint throughout and stunning LVP floors. Your front door entrance enters you into your living room that is adjacent to the dining room that comes equipped with a wood burning fireplace. The kitchen includes an island with seating, stainless steel appliances, new dishwasher, new garbage disposal, and gives you access to your outdoor patio equipped with a patio gas heater (recently filled) that conveys with the property. Perfect for entertaining guests and cookouts. The main level boast a spacious primary bedroom with a large walk in closet and expansive ensuite bathroom. The primary bedroom features a gas standing fireplace for additional heating. Head upstairs to find two impressively sized bedrooms and a full bathroom. The hallway bathroom has been tastefully renovated with modern updates. Two waterproof bathroom mats conveniently convey. The basement features a living room with a wood burning fireplace, laundry room, and access to your garage. The exterior is nothing short of impressive, as you have a stone porch, concrete sidewalks, wooded patio, wood deck, shed, above ground pool, and plenty of yard space. Other key features in the home include: Roof (2018 estimated), Windows (2019 estimated), LVP floors (2 years), New dishwasher and garbage disposal installation (2024, not present before installation). This home is in a great location just minutes from downtown Hagerstown, I-70, and I-81. Schedule your showing today!
Home Details
Home Type
- Single Family
Est. Annual Taxes
- $2,640
Year Built
- Built in 1947
Lot Details
- 0.38 Acre Lot
- Cul-De-Sac
- Extensive Hardscape
- Front Yard
- Property is in excellent condition
- Property is zoned RMOD
Parking
- 1 Car Attached Garage
- 3 Driveway Spaces
- Basement Garage
- On-Street Parking
Home Design
- Cape Cod Architecture
- Stone Foundation
- Plaster Walls
- Shingle Roof
- Stone Siding
Interior Spaces
- Property has 2 Levels
- Ceiling Fan
- Wood Burning Fireplace
- Dining Area
- Luxury Vinyl Plank Tile Flooring
Kitchen
- Gas Oven or Range
- Built-In Microwave
- Dishwasher
- Stainless Steel Appliances
- Disposal
Bedrooms and Bathrooms
- En-Suite Bathroom
Laundry
- Dryer
- Washer
Basement
- Garage Access
- Laundry in Basement
Outdoor Features
- Above Ground Pool
- Patio
- Exterior Lighting
- Shed
- Outdoor Grill
- Porch
Utilities
- Forced Air Heating and Cooling System
- Heating System Uses Oil
- Heating System Powered By Owned Propane
- Propane
- Electric Water Heater
Community Details
- No Home Owners Association
Listing and Financial Details
- Assessor Parcel Number 2225026128
Ownership History
Purchase Details
Home Financials for this Owner
Home Financials are based on the most recent Mortgage that was taken out on this home.Purchase Details
Purchase Details
Similar Homes in Hagerstown, MD
Home Values in the Area
Average Home Value in this Area
Purchase History
| Date | Buyer | Sale Price | Title Company |
|---|---|---|---|
| Sandoval Maria Icela | $300,000 | Old Republic National Title | |
| Mohar Donald K | -- | -- | |
| Mohar Donald K | $93,000 | -- |
Mortgage History
| Date | Status | Borrower | Loan Amount |
|---|---|---|---|
| Open | Dominguez Chacon Sindy V | $355,933 | |
| Closed | Staley Tyler Brenden | $259,250 | |
| Closed | Sandoval Maria Icela | $289,987 | |
| Previous Owner | Mohar Donald K | $108,000 | |
| Previous Owner | Mohar Sherry J | $115,800 | |
| Closed | Mohar Donald K | -- |
Property History
| Date | Event | Price | Change | Sq Ft Price |
|---|---|---|---|---|
| 09/09/2024 09/09/24 | Sold | $362,500 | +3.6% | $262 / Sq Ft |
| 07/25/2024 07/25/24 | For Sale | $349,900 | +16.6% | $252 / Sq Ft |
| 10/14/2022 10/14/22 | Sold | $300,000 | +5.3% | $195 / Sq Ft |
| 09/12/2022 09/12/22 | Pending | -- | -- | -- |
| 09/08/2022 09/08/22 | For Sale | $285,000 | -- | $185 / Sq Ft |
Tax History Compared to Growth
Tax History
| Year | Tax Paid | Tax Assessment Tax Assessment Total Assessment is a certain percentage of the fair market value that is determined by local assessors to be the total taxable value of land and additions on the property. | Land | Improvement |
|---|---|---|---|---|
| 2024 | $1,335 | $146,567 | $0 | $0 |
| 2023 | $1,260 | $137,733 | $0 | $0 |
| 2022 | $1,174 | $128,900 | $49,000 | $79,900 |
| 2021 | $1,127 | $124,967 | $0 | $0 |
| 2020 | $1,127 | $121,033 | $0 | $0 |
| 2019 | $1,095 | $117,100 | $49,000 | $68,100 |
| 2018 | $1,095 | $117,100 | $49,000 | $68,100 |
| 2017 | $1,095 | $117,100 | $0 | $0 |
| 2016 | -- | $123,000 | $0 | $0 |
| 2015 | -- | $123,000 | $0 | $0 |
| 2014 | $2,416 | $123,000 | $0 | $0 |
Agents Affiliated with this Home
-
Diego Abregu

Seller's Agent in 2024
Diego Abregu
Keller Williams Realty
(571) 268-2298
1 in this area
122 Total Sales
-
Paula Cortez Rivero

Buyer's Agent in 2024
Paula Cortez Rivero
EXP Realty, LLC
(240) 463-6572
1 in this area
92 Total Sales
-
Ronald Wolfe

Seller's Agent in 2022
Ronald Wolfe
Charis Realty Group
(301) 401-4300
2 in this area
352 Total Sales
-
Randy Perrell
R
Seller Co-Listing Agent in 2022
Randy Perrell
Charis Realty Group
(301) 305-5383
1 in this area
39 Total Sales
-
Wendy Slaughter

Buyer's Agent in 2022
Wendy Slaughter
VYBE Realty
(410) 440-5914
1 in this area
574 Total Sales
-
Erica Washington

Buyer Co-Listing Agent in 2022
Erica Washington
Coldwell Banker (NRT-Southeast-MidAtlantic)
(443) 956-2660
1 in this area
112 Total Sales
Map
Source: Bright MLS
MLS Number: MDWA2023274
APN: 25-026128
- 413 Daycotah Ave
- 370 Daycotah Ave
- 349 A&B Woodpoint Ave
- 339 A & B Woodpoint Ave
- 386 Yorkshire Dr
- 1355 Connecticut Ave
- 1362 Connecticut Ave
- 303 Woodpoint Ave
- 1209 Salem Ave
- 137 Devonshire Rd
- 1053 Georgia Ave
- 309 Avon Rd
- 446 Stratford Ave
- 851 Florida Ave
- 349 Westside Ave
- 820 Salem Ave
- 310 W Side Ave
- 1328 Outer Dr
- 1032 Kasinof Ave
- 243 Winter St
