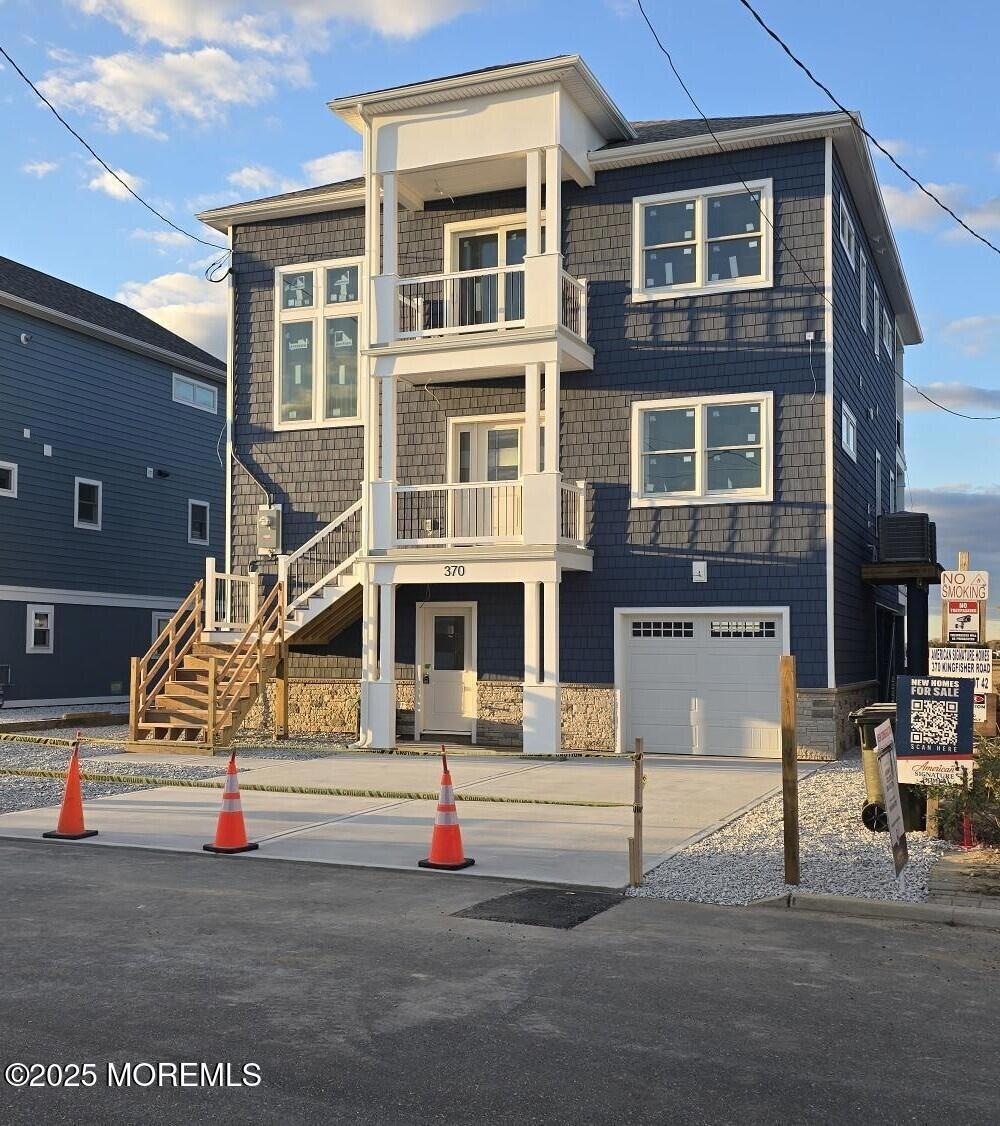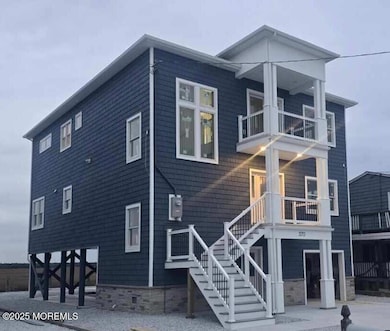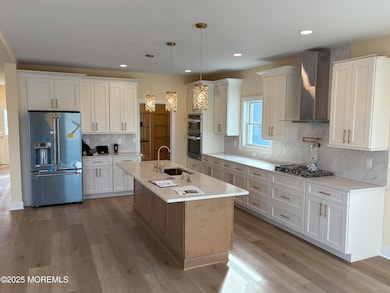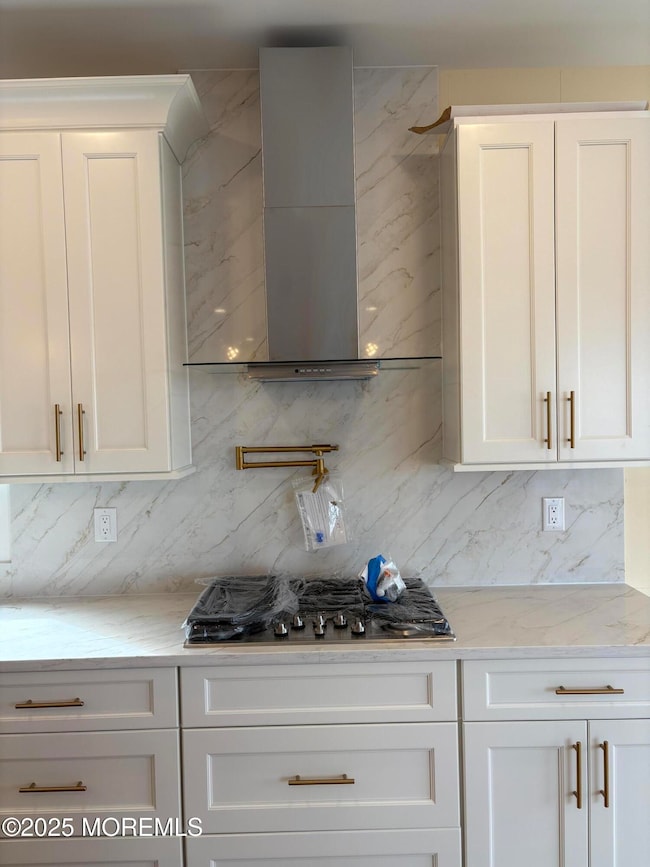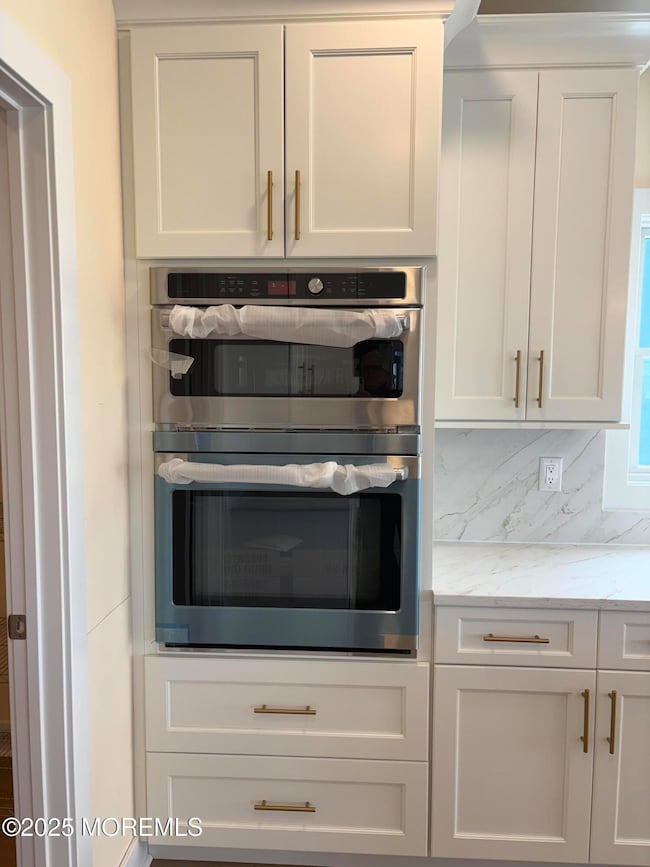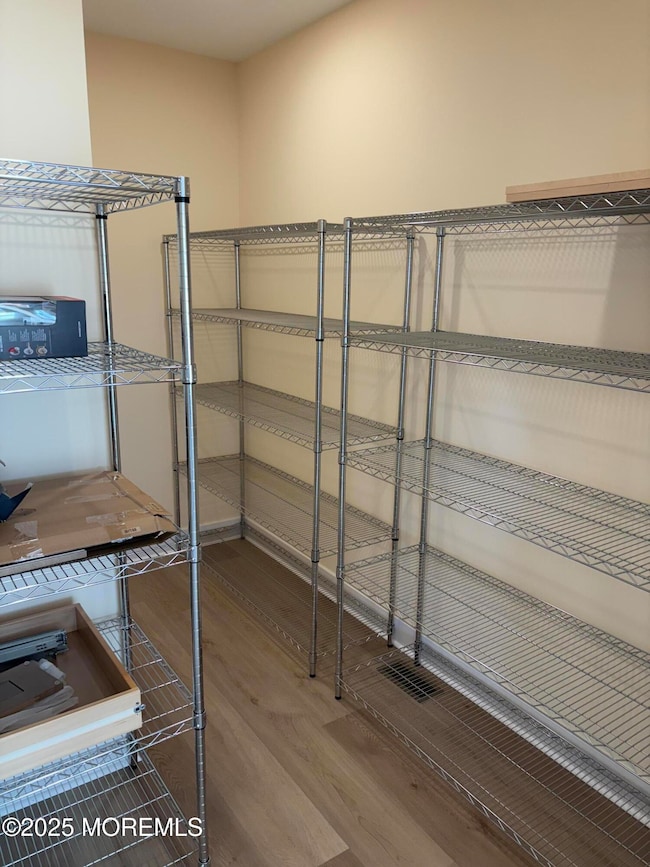370 Kingfisher Rd Tuckerton, NJ 08087
Estimated payment $7,083/month
Highlights
- Dock has access to electricity and water
- New Construction
- Bay View
- Parking available for a boat
- Home fronts a lagoon or estuary
- Property near a lagoon
About This Home
FINISHED FOR END OF YEAR! CONSTRUCTION UPDATE 11/24! Kitchen Cabinets & Countertops installed, floors & trim installed, tile all installed, elevator installed, exterior finished including concrete driveway/walkways & new fixed dock/floater, Carrier HVAC systems in and so much more each day! The 2nd flr has a gourmet kitchen w/ custom 2-tone cabinets/GE Cafe SS Appliance suite/quartz counters & backsplash/huge center island/massive pantry & a Dining Rm w/water views. The Great Rm offers views thru the wall of windows, & a 42-inch gas fireplace. There is also an ensuite bedrm. The 3rd flr has 3 more ensuite bedrm suites all offering amazing water views! The Primary Suite has a bathrm like a high-end spa w/a huge shower/freestanding tub/double vanity, water closet & a 14-ft walk-in closet!
Home Details
Home Type
- Single Family
Est. Annual Taxes
- $2,943
Year Built
- Built in 2025 | New Construction
Lot Details
- 4,792 Sq Ft Lot
- Lot Dimensions are 50 x 100
- Home fronts a lagoon or estuary
- Level Lot
Parking
- 1 Car Attached Garage
- Oversized Parking
- Parking Available
- Garage Door Opener
- Double-Wide Driveway
- Gravel Driveway
- Parking available for a boat
Home Design
- Shore Colonial Architecture
- Asphalt Rolled Roof
- Stone Siding
- Vinyl Siding
- Stone
Interior Spaces
- 3,084 Sq Ft Home
- 3-Story Property
- Elevator
- Ceiling height of 9 feet on the main level
- Ceiling Fan
- Recessed Lighting
- Light Fixtures
- Gas Fireplace
- ENERGY STAR Qualified Windows
- Insulated Windows
- Sliding Doors
- Insulated Doors
- Entrance Foyer
- Great Room
- Dining Room
- Loft
- Bay Views
Kitchen
- Eat-In Kitchen
- Double Self-Cleaning Oven
- Gas Cooktop
- Stove
- Range Hood
- Microwave
- Dishwasher
- Kitchen Island
- Granite Countertops
- Quartz Countertops
- Disposal
Flooring
- Engineered Wood
- Porcelain Tile
- Vinyl Plank
Bedrooms and Bathrooms
- 4 Bedrooms
- Main Floor Bedroom
- Primary bedroom located on third floor
- Walk-In Closet
- 4 Full Bathrooms
- Dual Vanity Sinks in Primary Bathroom
- Freestanding Bathtub
- Primary Bathroom Bathtub Only
- Primary Bathroom includes a Walk-In Shower
Laundry
- Laundry Room
- Dryer
- Washer
Attic
- Attic Fan
- Pull Down Stairs to Attic
Accessible Home Design
- Handicap Accessible
Eco-Friendly Details
- Energy-Efficient Appliances
- Energy-Efficient Thermostat
Outdoor Features
- Property near a lagoon
- Bulkhead
- Dock has access to electricity and water
- Balcony
- Deck
- Covered Patio or Porch
Schools
- Pinelands Middle School
- Pinelands Regional High School
Utilities
- Forced Air Zoned Heating and Cooling System
- Heating System Uses Natural Gas
- Programmable Thermostat
- Thermostat
- Tankless Water Heater
- Natural Gas Water Heater
Listing and Financial Details
- Assessor Parcel Number 33-00112-0000-00042
Community Details
Overview
- No Home Owners Association
Recreation
- Community Playground
Map
Home Values in the Area
Average Home Value in this Area
Tax History
| Year | Tax Paid | Tax Assessment Tax Assessment Total Assessment is a certain percentage of the fair market value that is determined by local assessors to be the total taxable value of land and additions on the property. | Land | Improvement |
|---|---|---|---|---|
| 2025 | $2,943 | $95,000 | $95,000 | -- |
| 2024 | $2,681 | $95,000 | $95,000 | $0 |
| 2023 | $2,510 | $95,000 | $95,000 | $0 |
| 2022 | $2,510 | $95,000 | $95,000 | $0 |
| 2021 | $2,465 | $95,000 | $95,000 | $0 |
| 2020 | $2,489 | $95,000 | $95,000 | $0 |
| 2019 | $2,484 | $95,000 | $95,000 | $0 |
| 2018 | $2,449 | $96,000 | $96,000 | $0 |
| 2017 | $4,511 | $185,500 | $144,000 | $41,500 |
| 2016 | $4,276 | $185,500 | $144,000 | $41,500 |
| 2015 | $4,224 | $185,500 | $144,000 | $41,500 |
| 2014 | $4,198 | $185,500 | $144,000 | $41,500 |
Property History
| Date | Event | Price | List to Sale | Price per Sq Ft | Prior Sale |
|---|---|---|---|---|---|
| 06/19/2025 06/19/25 | For Sale | $1,299,999 | +233.3% | $422 / Sq Ft | |
| 04/11/2025 04/11/25 | Sold | $390,000 | -13.3% | -- | View Prior Sale |
| 03/05/2025 03/05/25 | Pending | -- | -- | -- | |
| 02/15/2025 02/15/25 | For Sale | $450,000 | -- | -- |
Purchase History
| Date | Type | Sale Price | Title Company |
|---|---|---|---|
| Deed | $390,000 | Group 21 Title | |
| Deed | $390,000 | Group 21 Title | |
| Interfamily Deed Transfer | -- | None Available |
Source: MOREMLS (Monmouth Ocean Regional REALTORS®)
MLS Number: 22518215
APN: 33-00112-0000-00042
- 348 Kingfisher Rd
- 267 Heron Rd
- 233 Heron Rd
- 163 Flamingo Rd
- 389 Kingfisher Rd
- 112 Curlew Rd
- 186 Flamingo Rd
- 73 Little Egg Harbor Blvd
- 1019 S Green St
- 27 Parker Rd
- 25 Carroll Ave
- 604 S Green St
- 79 Dolphin Rd
- 476 S Green St
- 56 Flax Isle Dr
- 67 Flax Isle Dr
- 40 Daddy Tucker Dr
- 31 Daddy Tucker Dr
- 124 Marshall Ave
- 5 Hunter Dr
- 387 Kingfisher Rd
- 1022 S Green St
- 24 Anglers Rd
- 27 Santa Cruz Rd
- 139 Otis Ave
- 328 E Main St Unit C
- 190 Oak Ln
- 105 Floyd Ln
- 249 Center St
- 60 Tavistock Dr
- 79 Tavistock Dr
- 63 N Indian Valley Ct Unit 65
- 500 E Main St
- 1029 Radio Rd
- 233 Yorktowne Dr
- 1045 Radio Rd
- 22 Ship Dr
- 405 Lexington Dr
- 27 S Dayton Dr
- 28 S Los Angeles Dr
