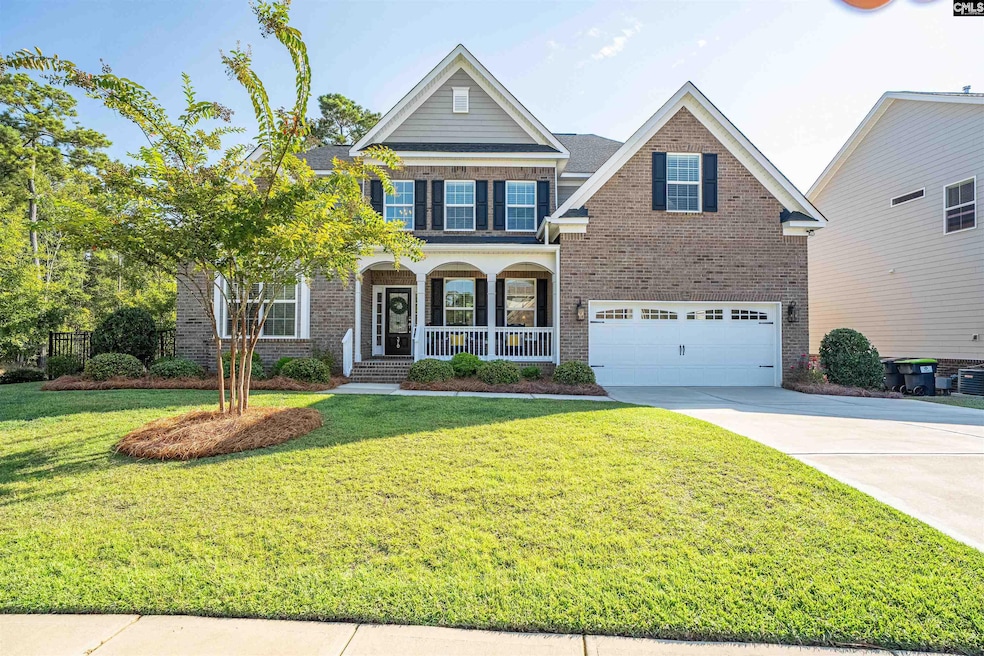370 Lightning Bug Ln Lexington, SC 29072
Estimated payment $3,321/month
Highlights
- Traditional Architecture
- Engineered Wood Flooring
- Bonus Room
- Rocky Creek Elementary School Rated A
- Main Floor Primary Bedroom
- Granite Countertops
About This Home
Welcome to this stunning 4-bedroom former model home, thoughtfully designed with luxury and comfort in mind. The main level is open and inviting with engineered hardwoods throughout the living areas, a great room with coffered ceilings and a cozy gas log fireplace, and a gourmet kitchen perfect for entertaining. The kitchen boasts an abundance of cabinetry, stainless steel refrigerator, pantry, pot filler, and a butler’s pantry with wine bar and fridge. The bright and airy breakfast area flows seamlessly into the living space. A spacious laundry room is also conveniently located on the main level. The main floor primary suite, featuring elegant box ceilings, a spa-like bath with a soaking tub, tiled shower, gorgeous tile floors, and an expansive walk-in closet.Upstairs, you’ll find three additional spacious bedrooms, two full baths, and two versatile bonus rooms, offering plenty of space for family, guests, or hobbies.Step outside to enjoy a large screened porch overlooking the fenced backyard, perfect for morning coffee or evening gatherings.As a Summerlake resident, you’ll love the resort-style amenities including a 15-acre stocked fishing pond, clubhouse, pool, athletic field, playground, scenic nature trails and boat/RV storage for a small annual fee. This former model home combines elegant design, functional spaces, and an unbeatable location in one of Lexington’s most sought-after neighborhoods. Disclaimer: CMLS has not reviewed and, therefore, does not endorse vendors who may appear in listings.
Home Details
Home Type
- Single Family
Est. Annual Taxes
- $1,948
Year Built
- Built in 2020
Lot Details
- 8,276 Sq Ft Lot
- Back Yard Fenced
HOA Fees
- $50 Monthly HOA Fees
Parking
- 2 Car Garage
- Garage Door Opener
Home Design
- Traditional Architecture
- Four Sided Brick Exterior Elevation
Interior Spaces
- 3,410 Sq Ft Home
- 2-Story Property
- Crown Molding
- Coffered Ceiling
- Ceiling Fan
- Recessed Lighting
- Gas Log Fireplace
- Great Room with Fireplace
- Bonus Room
- Screened Porch
- Crawl Space
- Pull Down Stairs to Attic
Kitchen
- Breakfast Area or Nook
- Eat-In Kitchen
- Gas Cooktop
- Built-In Microwave
- Dishwasher
- Granite Countertops
- Tiled Backsplash
- Disposal
Flooring
- Engineered Wood
- Carpet
- Tile
Bedrooms and Bathrooms
- 4 Bedrooms
- Primary Bedroom on Main
- Walk-In Closet
- Dual Vanity Sinks in Primary Bathroom
- Soaking Tub
- Garden Bath
- Separate Shower
Laundry
- Laundry Room
- Laundry on main level
Schools
- Rocky Creek Elementary School
- Beechwood Middle School
- Lexington High School
Utilities
- Central Heating and Cooling System
Community Details
- Association fees include clubhouse, pool
- Beechwood Developers HOA
- Summerlake Subdivision
Map
Home Values in the Area
Average Home Value in this Area
Tax History
| Year | Tax Paid | Tax Assessment Tax Assessment Total Assessment is a certain percentage of the fair market value that is determined by local assessors to be the total taxable value of land and additions on the property. | Land | Improvement |
|---|---|---|---|---|
| 2024 | $1,948 | $15,880 | $2,200 | $13,680 |
| 2023 | $1,948 | $15,880 | $2,200 | $13,680 |
| 2022 | $1,952 | $15,880 | $2,200 | $13,680 |
| 2020 | $163 | $336 | $336 | $0 |
| 2019 | $169 | $336 | $336 | $0 |
| 2018 | $168 | $336 | $336 | $0 |
| 2017 | $165 | $336 | $336 | $0 |
Property History
| Date | Event | Price | List to Sale | Price per Sq Ft |
|---|---|---|---|---|
| 11/04/2025 11/04/25 | Pending | -- | -- | -- |
| 10/20/2025 10/20/25 | Price Changed | $589,900 | -0.9% | $173 / Sq Ft |
| 10/03/2025 10/03/25 | For Sale | $595,000 | -- | $174 / Sq Ft |
Purchase History
| Date | Type | Sale Price | Title Company |
|---|---|---|---|
| Limited Warranty Deed | $397,000 | None Available | |
| Deed | $100,000 | None Available |
Mortgage History
| Date | Status | Loan Amount | Loan Type |
|---|---|---|---|
| Open | $225,000 | New Conventional |
Source: Consolidated MLS (Columbia MLS)
MLS Number: 618762
APN: 004116-02-183
- 104 Dandelion Ct
- 182 Beechwoods Dr
- 217 Lightning Bug Ln
- 000 Beechwoods Dr
- 554 Treehouse Ln
- 215 Clubside Dr
- 146 Clubside Dr
- 142 Clubside Dr
- 138 Clubside Dr
- 134 Clubside Dr
- 130 Clubside Dr
- 126 Clubside Dr
- 122 Clubside Dr
- 118 Clubside Dr
- 204 Shadow Ridge Ct
- 114 Clubside Dr
- 2250 Beechcreek Rd
- 144 Beechcreek Cir
- 141 Beechcreek Cir
- 213 Mariannas Ct







