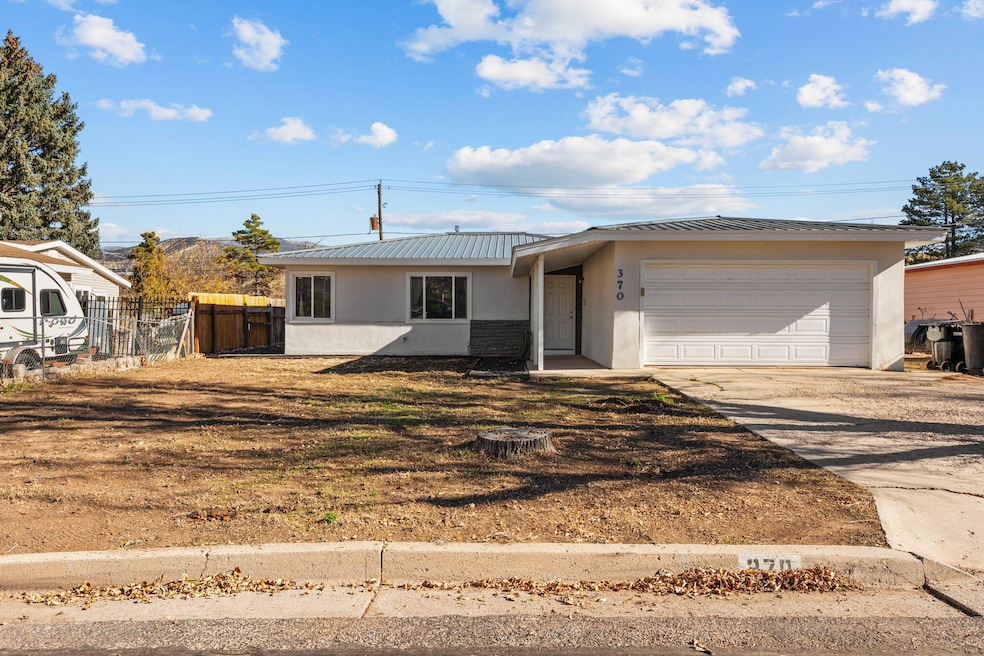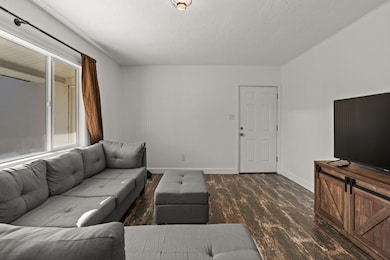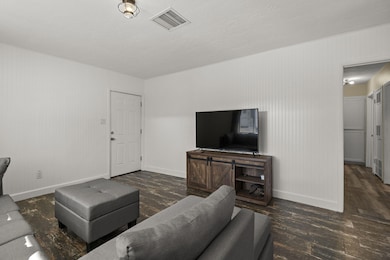370 N 1400 W Cedar City, UT 84721
Estimated payment $1,530/month
3
Beds
1
Bath
1,008
Sq Ft
$273
Price per Sq Ft
Highlights
- Ranch Style House
- 2 Car Attached Garage
- Storage Shed
- No HOA
- Central Air
- Vinyl Flooring
About This Home
This 3-bedroom, 1-bath home sits right in the middle of town, making it perfect for an investor looking for convenience and strong rental potential. The major updates are already taken care of—new water heater, furnace, electrical panel, and Central Air—so you can step in with confidence. The layout feels practical and easy to maintain, and outside you'll find a Conex container with electricity, great for storage or a small workshop. With its central location and big-ticket upgrades already done, this home is a solid, low-stress addition to any investment portfolio.
Home Details
Home Type
- Single Family
Est. Annual Taxes
- $941
Year Built
- Built in 1951
Parking
- 2 Car Attached Garage
Home Design
- Ranch Style House
- Frame Construction
- Metal Roof
- Stucco
Interior Spaces
- 1,008 Sq Ft Home
- Vinyl Flooring
- Range Hood
Bedrooms and Bathrooms
- 3 Bedrooms
- 1 Full Bathroom
Utilities
- Central Air
- Heating System Uses Gas
- Well
- Gas Water Heater
Additional Features
- Storage Shed
- 8,712 Sq Ft Lot
Community Details
- No Home Owners Association
- Northwood Subdivision
Listing and Financial Details
- Assessor Parcel Number B-0005-0013-0000
Map
Create a Home Valuation Report for This Property
The Home Valuation Report is an in-depth analysis detailing your home's value as well as a comparison with similar homes in the area
Home Values in the Area
Average Home Value in this Area
Tax History
| Year | Tax Paid | Tax Assessment Tax Assessment Total Assessment is a certain percentage of the fair market value that is determined by local assessors to be the total taxable value of land and additions on the property. | Land | Improvement |
|---|---|---|---|---|
| 2025 | $923 | $118,663 | $41,804 | $76,859 |
| 2023 | $899 | $118,110 | $36,350 | $81,760 |
| 2022 | $1,034 | $112,485 | $34,620 | $77,865 |
| 2021 | $702 | $76,415 | $16,485 | $59,930 |
| 2020 | $763 | $73,590 | $16,485 | $57,105 |
| 2019 | $694 | $64,075 | $16,485 | $47,590 |
| 2018 | $718 | $64,090 | $16,485 | $47,605 |
| 2017 | $617 | $54,245 | $11,940 | $42,305 |
| 2016 | $555 | $45,430 | $9,665 | $35,765 |
| 2015 | $536 | $41,585 | $0 | $0 |
| 2014 | $501 | $36,385 | $0 | $0 |
Source: Public Records
Property History
| Date | Event | Price | List to Sale | Price per Sq Ft | Prior Sale |
|---|---|---|---|---|---|
| 11/25/2025 11/25/25 | For Sale | $275,000 | +106.8% | $273 / Sq Ft | |
| 02/23/2018 02/23/18 | Sold | -- | -- | -- | View Prior Sale |
| 01/12/2018 01/12/18 | Pending | -- | -- | -- | |
| 08/14/2017 08/14/17 | For Sale | $133,000 | -- | $132 / Sq Ft |
Source: Iron County Board of REALTORS®
Purchase History
| Date | Type | Sale Price | Title Company |
|---|---|---|---|
| Deed | $1,400 | -- | |
| Warranty Deed | -- | -- | |
| Warranty Deed | -- | -- |
Source: Public Records
Mortgage History
| Date | Status | Loan Amount | Loan Type |
|---|---|---|---|
| Open | $1,220 | No Value Available | |
| Closed | -- | No Value Available |
Source: Public Records
Source: Iron County Board of REALTORS®
MLS Number: 113932
APN: B-0005-0013-0000
Nearby Homes
- 374 N 1500 W
- 0 1 Af Water (Wr # 73-999) Unit 25-265506
- 325 N 1500 W
- 272 N 1500 W
- 6333 N 1600 W
- 1120 Bulloch Cir
- 1137 Brook St
- 465 N 800 W Unit 3
- 465 N 800 W Unit 7
- 1652 W Harding Ave
- 1770 W Harding Ave
- 171 N College Way Unit 7
- 171 N College Way Unit 8
- 1225 W Harding Ave Unit 8
- 1.75 Acres 200 North Corner Lot Unit Zoned Commercial
- 119 N 800 W Unit Building A
- 119 & 141 N 800 W Unit B
- 4.12 Acre Water Rights
- 53 N Aime Ave
- 1055 W 400 N
- 230 N 700 W
- 111 S 1400 W Unit Cinnamon Tree
- 333 N 400 W
- 333 N 400 W Unit Brick Haven Apt - Unit #2
- 209 S 1400 W
- 265 S 900 W
- 939 Ironwood Dr
- 298 S Staci Ct
- 421 S 1275 W
- 576 W 1045 N Unit B12
- 576 W 1045 N Unit B12
- 780 W 1125 N
- 51 4375 West St Unit 6
- 703 W 1225 N
- 1148 Northfield Rd
- 1177 Northfield Rd
- 168 E 70 S Unit A
- 2085 N 275 W
- 2155 W 700 S Unit 4







