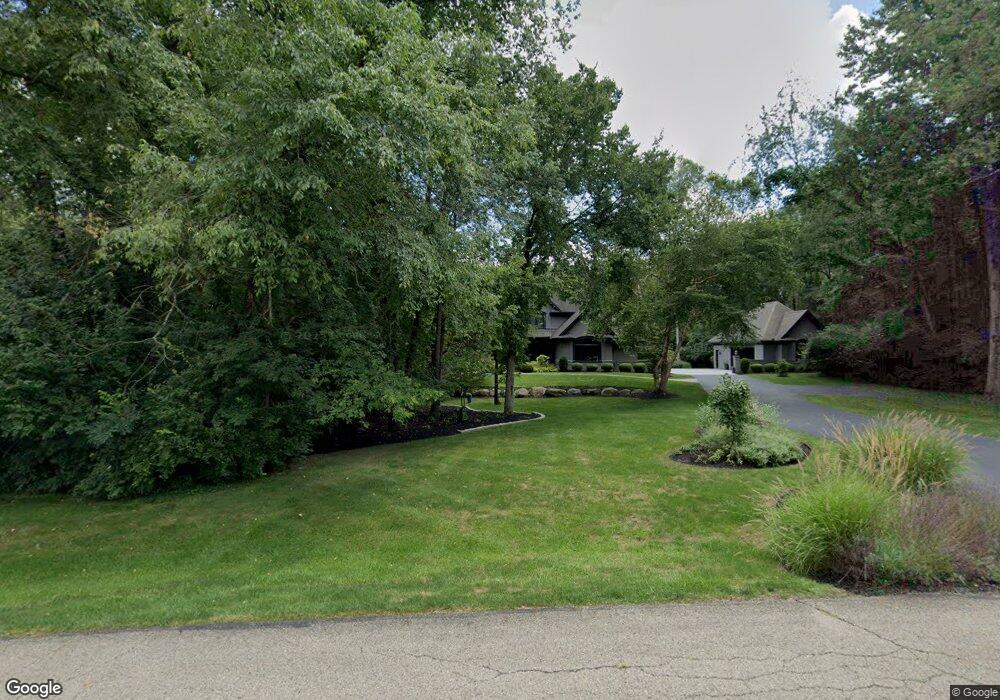Estimated Value: $953,000 - $1,167,000
5
Beds
5
Baths
5,171
Sq Ft
$208/Sq Ft
Est. Value
About This Home
This home is located at 370 Narrows Trace, Xenia, OH 45385 and is currently estimated at $1,076,575, approximately $208 per square foot. 370 Narrows Trace is a home located in Greene County with nearby schools including Fairbrook Elementary School, Herman K Ankeney Middle School, and Beavercreek High School.
Ownership History
Date
Name
Owned For
Owner Type
Purchase Details
Closed on
Aug 10, 2022
Sold by
Kimberly A Kretz Trust and Thomas J Kretz Trust
Bought by
Richard C Shanks And Sheila A Shanks Revocabl and Shanks
Current Estimated Value
Purchase Details
Closed on
Jul 2, 2019
Sold by
Janning Lawrence J and Janning Donna J
Bought by
Kretz Thomas J and Thomas J Kretz Trust
Purchase Details
Closed on
Mar 29, 2019
Sold by
Janning Lawrence J and Janning Donna J
Bought by
Janning Family Revocable Living Trust
Purchase Details
Closed on
Feb 26, 1992
Bought by
Janning Lawrence J and Janning Janning
Create a Home Valuation Report for This Property
The Home Valuation Report is an in-depth analysis detailing your home's value as well as a comparison with similar homes in the area
Purchase History
| Date | Buyer | Sale Price | Title Company |
|---|---|---|---|
| Richard C Shanks And Sheila A Shanks Revocabl | $965,000 | None Listed On Document | |
| Kretz Thomas J | $699,000 | None Available | |
| Janning Family Revocable Living Trust | -- | None Available | |
| Janning Lawrence J | $64,900 | -- |
Source: Public Records
Tax History
| Year | Tax Paid | Tax Assessment Tax Assessment Total Assessment is a certain percentage of the fair market value that is determined by local assessors to be the total taxable value of land and additions on the property. | Land | Improvement |
|---|---|---|---|---|
| 2024 | $18,564 | $326,010 | $32,420 | $293,590 |
| 2023 | $18,354 | $326,010 | $32,420 | $293,590 |
| 2022 | $14,052 | $218,750 | $27,020 | $191,730 |
| 2021 | $14,192 | $218,750 | $27,020 | $191,730 |
| 2020 | $14,260 | $218,750 | $27,020 | $191,730 |
| 2019 | $13,732 | $193,380 | $27,020 | $166,360 |
| 2018 | $11,971 | $193,380 | $27,020 | $166,360 |
| 2017 | $11,567 | $193,380 | $27,020 | $166,360 |
| 2016 | $11,406 | $181,800 | $27,020 | $154,780 |
| 2015 | $11,478 | $181,800 | $27,020 | $154,780 |
| 2014 | $11,210 | $181,800 | $27,020 | $154,780 |
Source: Public Records
Map
Nearby Homes
- 3109 Indian Ripple Rd
- 2799 Riverstone Dr
- 25 Martingham Ct Unit 25
- 109 Castle Pine Ct
- 252 Signature Dr S
- 239 Honey Jane Dr
- 153 George Wythe Way
- 181 Wynstone Ct
- 1104 Mcbee Rd
- 457 Merrick Dr
- 308 Yorkshire Ln
- 2580 Paydon Randoff Rd
- 197 Bramblebush Trail
- 185 Bramblebush Trail
- 281 Locust Ct
- 185 Barrington Village Dr
- 2284 Annandale Place
- 3054 Maginn Dr
- 3597 Echo Hill Ln
- 3132 Casler Ave
- 370 Narrows Trace
- 374 Narrows Trace
- 354 Narrows Trace
- 351 Narrows Trace
- 385 Narrows Trace
- 328 Narrows Trace
- 313 Narrows Trace
- 376 Cedar Trace
- 297 Narrows Trace
- 306 Narrows Trace
- 368 Cedar Trace
- 3076 Brinisey Cir
- 291 Narrows Trace
- 3072 Brinisey Cir
- 350 Cedar Trace
- 344 Sperling Ln
- 294 Narrows Trace
- 320 Cedar Trace
- 367 Cedar Trace
- 3077 Brinisey Cir
Your Personal Tour Guide
Ask me questions while you tour the home.
