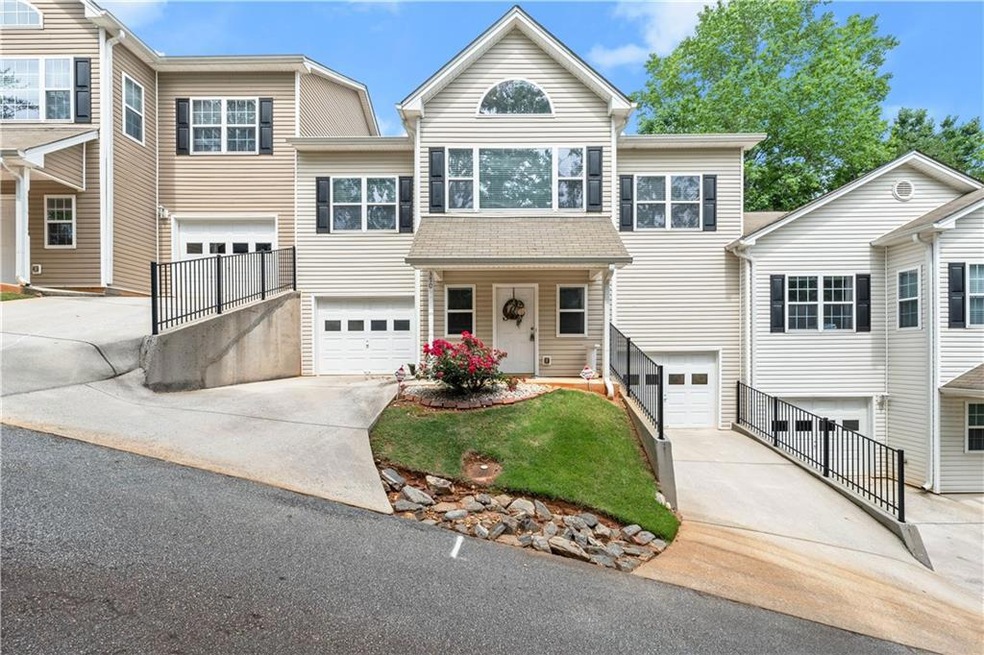MOTIVATED SELLER!! BRING ALL OFFERS!! Investors, primary residence seekers, college parents (UNG campus), medical workers (NEGA campus), etc. You name it, this could be the place for you! This 1855 sq ft townhouse has the best of all worlds!! Location, low-maintenance, and potential for income producing! Minutes to Dahlonega UNG campus and new Northeast Georgia Hospital System's new Dahlonega campus. This could be a perfect long-term rental or place for permanent residence! 2 bed/2 bath with so much space! TWO deep garages that could potentially park two cars deep, depending on the size of your vehicle. That's a potential for four car garage. Spacious bonus room on garage level that could be utilized as a gym, office, third sleeping area, second living room, etc. Main level boasts huge living area with vaulted ceilings. Natural light GALORE! Kitchen and dining open to living area to provide for social time while in the kitchen. Kitchen features large walk-in pantry with tons of cooking space and storage. Large laundry room just off of the kitchen. Primary bedroom features walk-in closet and large primary bath with so much counter space! Secondary bedroom features walk-in closet and access to bathroom. Spacious, BRAND NEW back deck from upper level AND back patio on bottom level.
My favorite thing about this place? THE HOA MAINTAINS SO MUCH!!! The HOA takes care of exterior maintenance and upkeep. That's right, they even pump the septic tank!! They take care of keeping the gutters cleaned, grass cut, deck replacement, and roof issues when needed! Talk about a dream!!
New back deck in process. HVAC replaced in 2020 with Lennox System. Septic pumped last week! This place is ready for your personal touches!!!

