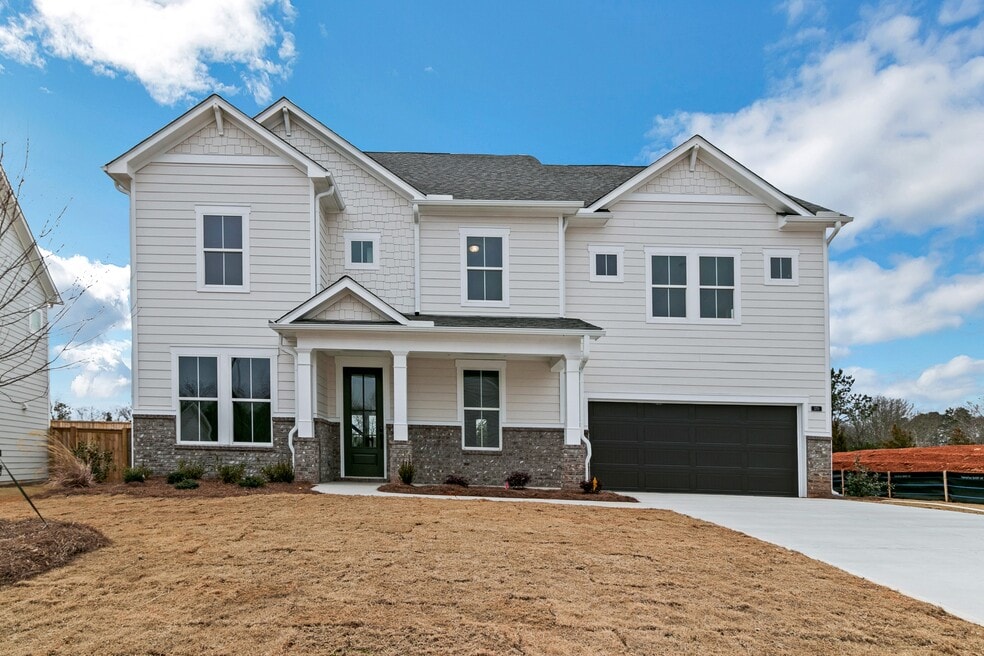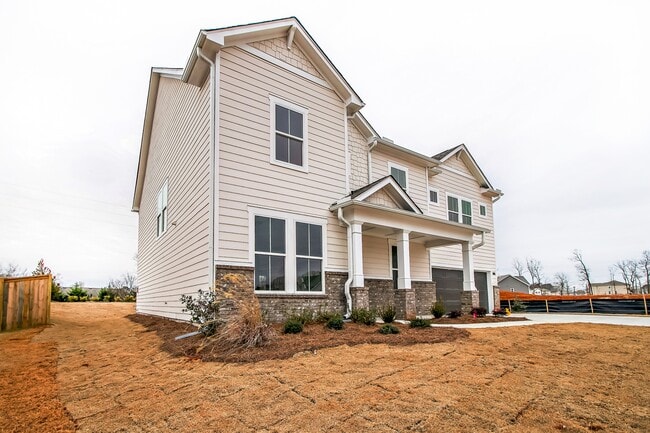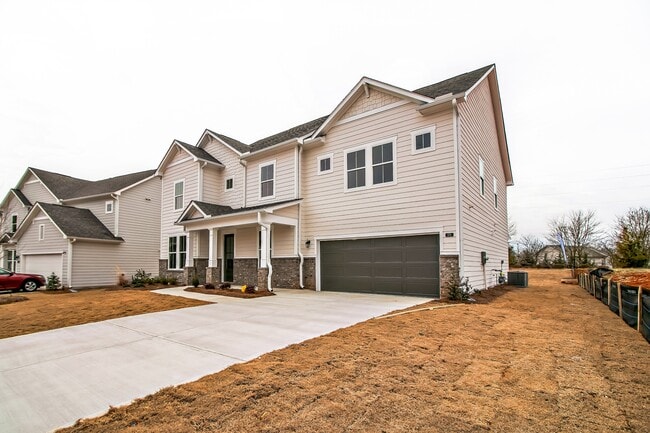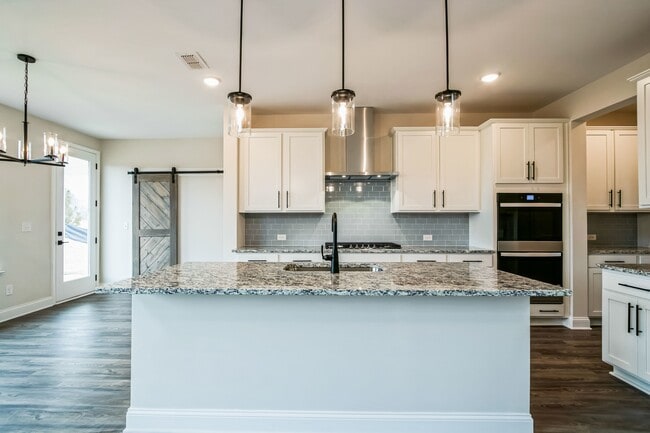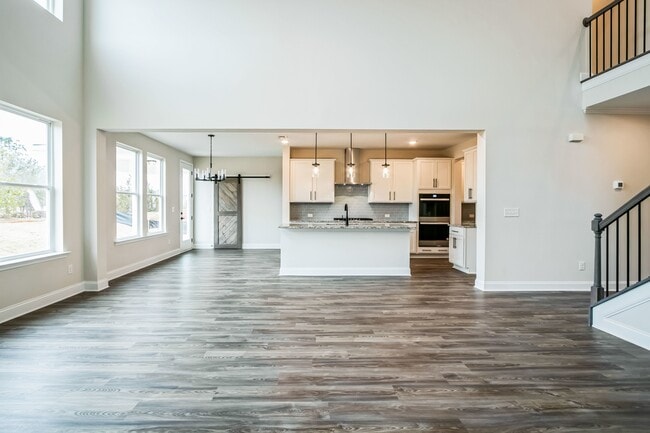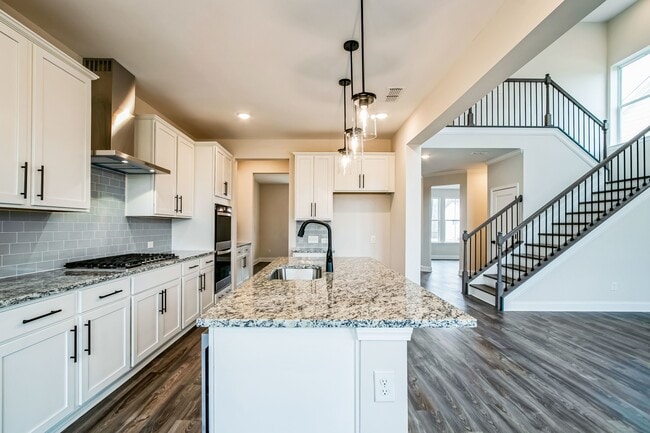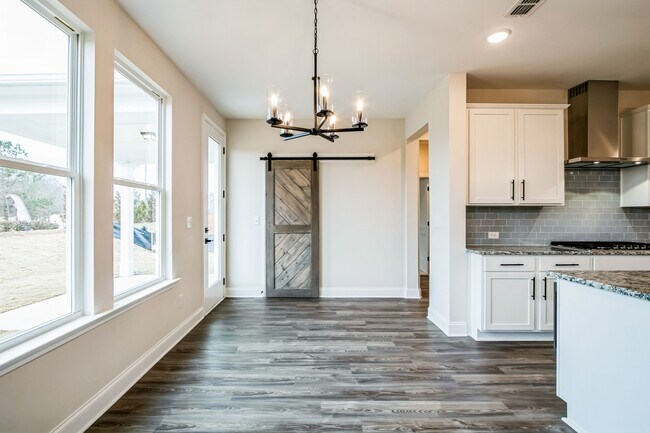
Estimated payment $3,539/month
Highlights
- New Construction
- Mud Room
- Laundry Room
- West Jackson Elementary School Rated A-
- Breakfast Area or Nook
- Greenbelt
About This Home
You don’t want to miss visiting the Warren, a terrific two-story open floor plan with plenty of impressive living and entertaining space for hosting family and friends. A welcoming covered porch leads directly into a sizable foyer and a beautiful dining room and also provides easy access to a versatile flex space – perfect for an office, workout space, or playroom. After passing by a conveniently located powder room, you will walk into a large family room that offers direct line of sight into a gourmet kitchen with a walk-in pantry and an open breakfast area. A quaint pocket office space can be found just off the breakfast area. One of the guest bedrooms sits on the first floor behind the kitchen, complete with a full bathroom and a walk-in closet. The two-car garage leads into a mudroom before opening into the kitchen. The open stairs lead to bedrooms two, three, and four, each with its own walk-in closet and access to a shared full bathroom. The second floor also boasts a multi-functional game room with a full laundry room attached. The private master suite completes the second floor and features its own full bathroom with double vanities and a separate shower and bathtub and its own spacious walk-in closet.
Sales Office
| Monday - Saturday |
10:00 AM - 6:00 PM
|
| Sunday |
12:00 PM - 6:00 PM
|
Home Details
Home Type
- Single Family
HOA Fees
- $42 Monthly HOA Fees
Parking
- 2 Car Garage
Home Design
- New Construction
Interior Spaces
- 2-Story Property
- Mud Room
- Breakfast Area or Nook
- Laundry Room
Bedrooms and Bathrooms
- 5 Bedrooms
Community Details
- Greenbelt
Map
Other Move In Ready Homes in Maddox Landing
About the Builder
- Maddox Landing
- Rosewood Lake - Preserve
- Rosewood Lake - Estates
- Aberdeen - The Villas
- Crossvine Estates - Maple Street Collection
- 11 Creekside Commons Dr
- 15 Creekside Commons Dr
- 21 Creekside Commons Dr
- 37 Creekside Commons Dr
- 41 Creekside Commons Dr
- 45 Creekside Commons Dr
- 49 Creekside Commons Dr
- 331 Orchid St
- 297 Orchid St
- 0 Lewis Braselton Blvd Unit 10646660
- 5455 Highway 53
- 8422 Pendergrass Rd
- Cambridge at Towne Center - Townhomes
- 137 Coffee Ln
- 2251 Coffee Ln
