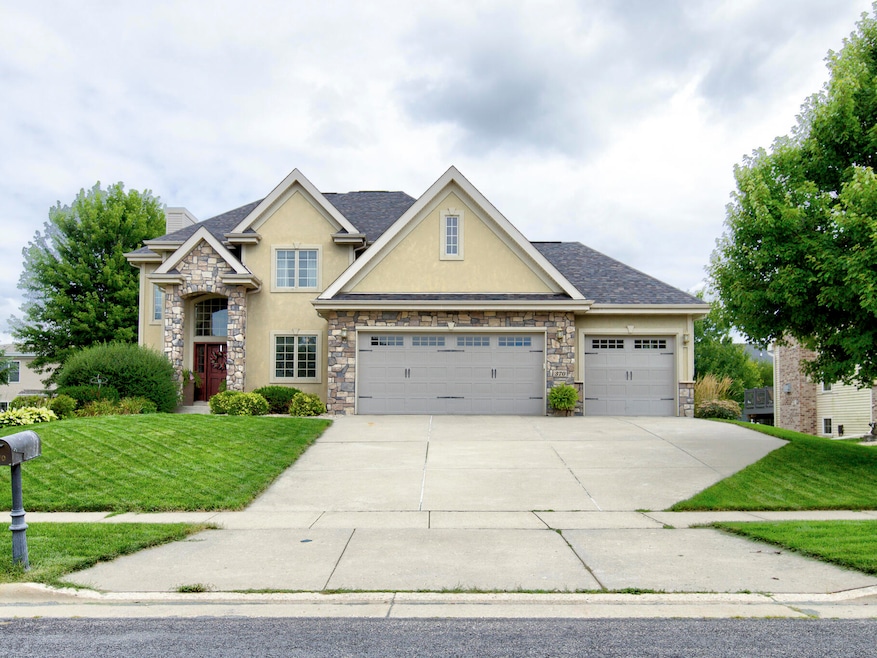
370 Riviera St Oregon, WI 53575
Estimated payment $5,095/month
Highlights
- Contemporary Architecture
- 3.5 Car Attached Garage
- Patio
- Rome Corners Intermediate School Rated A
- Walk-In Closet
- Stone Flooring
About This Home
Quality home built by Classic Homes of Madison at Bergamont! Walk to the new library, Bergamont Park and trail system, or golf at the Legend of Bergamont. Updates include new roof, gutters, AC, and furnace. The yard is roughed in for an irrigation system. The two fireplaces will remove the winter chill. The main floor den provides a work from home space. Prepare a feast in the gourmet kitchen with quality built-in appliances. The lower level is perfect for entertaining with stairs from the garage, exposed windows, and full bath. Some of the quality highlights include: granite counters, custom built ins, niches, spa-like primary bath, coffered ceilings, and real wood floors!
Home Details
Home Type
- Single Family
Est. Annual Taxes
- $11,192
Parking
- 3.5 Car Attached Garage
- Garage Door Opener
- Driveway
Home Design
- Contemporary Architecture
- Poured Concrete
- Vinyl Siding
- Stucco Exterior
Interior Spaces
- 2-Story Property
- Gas Fireplace
- Stone Flooring
Kitchen
- Oven
- Cooktop
- Microwave
- Freezer
- Dishwasher
- Disposal
Bedrooms and Bathrooms
- 4 Bedrooms
- Walk-In Closet
Finished Basement
- Basement Fills Entire Space Under The House
- Basement Ceilings are 8 Feet High
- Sump Pump
- Basement Windows
Schools
- Oregon High School
Utilities
- Forced Air Zoned Heating and Cooling System
- Heating System Uses Natural Gas
- High Speed Internet
Additional Features
- Patio
- 0.26 Acre Lot
Listing and Financial Details
- Exclusions: living room tv , ring doorbell, and seller's personal property.
- Assessor Parcel Number 165050911241731
Map
Home Values in the Area
Average Home Value in this Area
Tax History
| Year | Tax Paid | Tax Assessment Tax Assessment Total Assessment is a certain percentage of the fair market value that is determined by local assessors to be the total taxable value of land and additions on the property. | Land | Improvement |
|---|---|---|---|---|
| 2024 | $11,192 | $672,000 | $86,600 | $585,400 |
| 2023 | $10,811 | $672,000 | $86,600 | $585,400 |
| 2021 | $9,470 | $541,900 | $86,600 | $455,300 |
| 2020 | $9,299 | $511,900 | $86,600 | $425,300 |
| 2019 | $9,049 | $499,100 | $86,600 | $412,500 |
| 2018 | $9,005 | $487,400 | $86,600 | $400,800 |
| 2017 | $8,867 | $467,800 | $73,200 | $394,600 |
| 2016 | $8,668 | $445,000 | $73,200 | $371,800 |
| 2015 | $8,230 | $418,100 | $73,200 | $344,900 |
| 2014 | $8,129 | $414,000 | $73,200 | $340,800 |
| 2013 | $8,719 | $414,500 | $73,200 | $341,300 |
Property History
| Date | Event | Price | Change | Sq Ft Price |
|---|---|---|---|---|
| 09/01/2025 09/01/25 | For Sale | $769,900 | +86.0% | $230 / Sq Ft |
| 12/02/2013 12/02/13 | Sold | $414,000 | -5.9% | $123 / Sq Ft |
| 11/02/2013 11/02/13 | Pending | -- | -- | -- |
| 08/20/2013 08/20/13 | For Sale | $439,900 | -- | $130 / Sq Ft |
Purchase History
| Date | Type | Sale Price | Title Company |
|---|---|---|---|
| Warranty Deed | $414,000 | None Available | |
| Warranty Deed | $419,000 | None Available | |
| Warranty Deed | $453,000 | None Available | |
| Warranty Deed | $100,000 | None Available | |
| Warranty Deed | $196,800 | None Available |
Mortgage History
| Date | Status | Loan Amount | Loan Type |
|---|---|---|---|
| Open | $344,450 | New Conventional | |
| Closed | $372,600 | New Conventional | |
| Previous Owner | $229,895 | New Conventional | |
| Previous Owner | $40,000 | Future Advance Clause Open End Mortgage | |
| Previous Owner | $133,022 | New Conventional | |
| Previous Owner | $41,900 | Future Advance Clause Open End Mortgage | |
| Previous Owner | $335,200 | New Conventional | |
| Previous Owner | $449,700 | Purchase Money Mortgage | |
| Previous Owner | $376,000 | Construction | |
| Previous Owner | $186,716 | Future Advance Clause Open End Mortgage |
Similar Homes in Oregon, WI
Source: Metro MLS
MLS Number: 1933122
APN: 0509-112-4173-1
- 302 Oakmont St
- 1232 Tivoli Cir
- 833 Ashworth Dr
- Ridgefield Plan at Highlands of Netherwood
- Starling Plan at Highlands of Netherwood
- Raleigh Plan at Highlands of Netherwood
- Meadowlark Plan at Highlands of Netherwood
- Wren Plan at Highlands of Netherwood
- Siena II Plan at Highlands of Netherwood
- Rutherford II Plan at Highlands of Netherwood
- Townsend Plan at Highlands of Netherwood
- 658 Prairie Grass Rd
- 863 Augusta Dr
- 826 Sumac St
- 1237 Tivoli Cir
- L382 Interlachen Ave
- 625 Interlachen Ave
- L380 Interlachen Ave
- L385 Interlachen Ave
- 1225 Denmark Cir Unit 36
- 100-180 Peterson Trail
- 209 N Alpine Pkwy
- 249 N Main St
- 290 Orchard Dr Unit 3
- 846 Thompson Dr
- 880 N Main St
- 881-889 Janesville St
- 917 Janesville St
- 218 Wolfe St
- 2557 Tullamore St
- 5351 Nobel Dr
- 2635-2679 Botanical Dr
- 2676 N Park Ln
- 2692 Botanical Dr
- 5128 Lacy Rd
- 5126 Lacy Rd
- 4832 Lacy Rd
- 5121 E Cheryl Pkwy
- 5160 E Cheryl Pkwy
- 2407 Wildcat Dr






