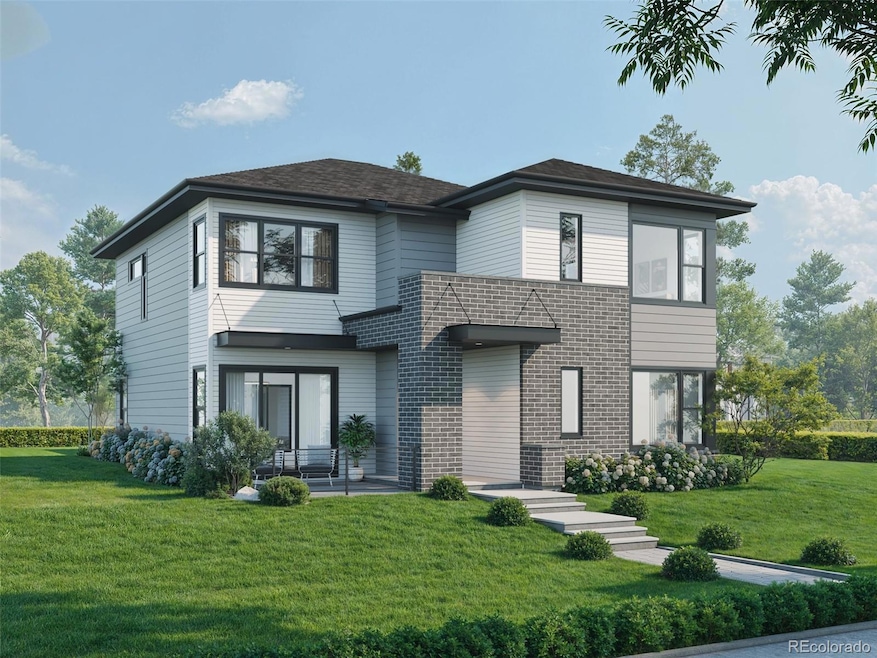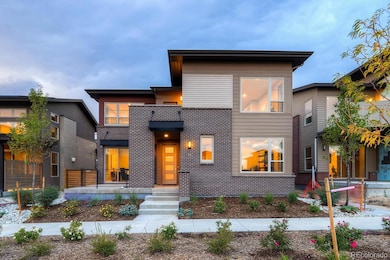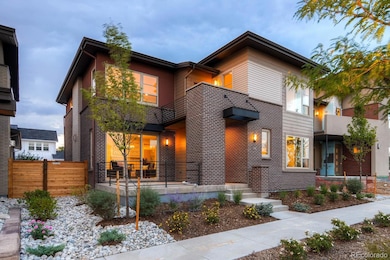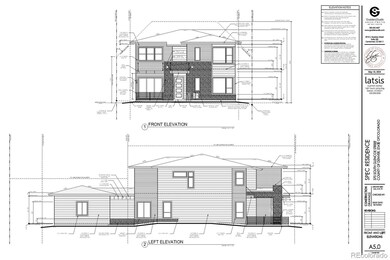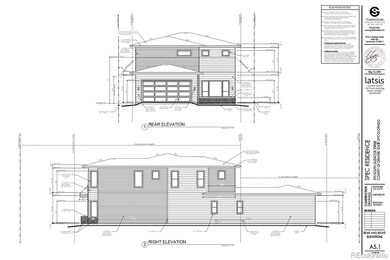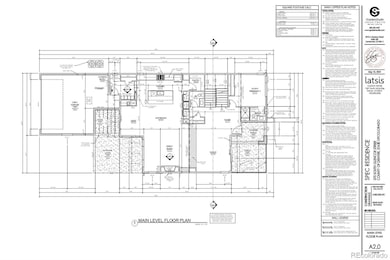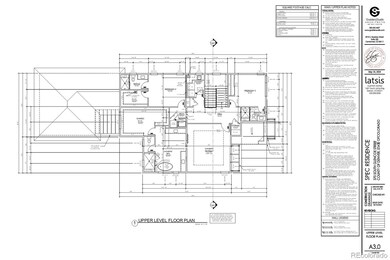370 S Glencoe St Denver, CO 80246
Washington Virginia Vale NeighborhoodEstimated payment $10,183/month
Highlights
- New Construction
- Primary Bedroom Suite
- Contemporary Architecture
- Carson Elementary School Rated A-
- Open Floorplan
- Freestanding Bathtub
About This Home
Tremendous opportunity to build new in Denver for under $2M with Latsis Custom Homes! Live near the amenities you value for a price that an up-and-coming neighborhood can afford. Situated in South Hilltop, this home will reside in close proximity to shops, restaurants, recreation, and other cherished locations in Hilltop, Crestmoor, Cherry Creek, and Lowry.
Consider this thoughtfully designed, modern two-story home, by award-winning Godden Sudik Architects, filled with light and convenience.
The open main-level floor plan flows seamlessly from the owner’s entry, through the large kitchen, into the gathering room, great room, and dining area. The main floor includes a private office or fourth bedroom with en-suite bath. The upper level provides a spacious primary suite with a large walk in closet and luxurious 5-piece bath with freestanding tub. Two additional bedrooms with en-suite baths allow for privacy and comfort.
A finished basement provides a fifth bedroom and flexible space for recreation, games, and entertaining.
This home contains numerous energy efficient features designed to save on energy costs and provide a consistent, stable climate for its inhabitants.
Listing Agent
Russ Wehner Realty Brokerage Email: jklatsis@comcast.net,303-638-2670 License #100039076 Listed on: 01/08/2025
Home Details
Home Type
- Single Family
Est. Annual Taxes
- $1,043
Year Built
- Built in 2025 | New Construction
Lot Details
- 6,250 Sq Ft Lot
- Level Lot
- Private Yard
- Property is zoned E-SU-DX
Parking
- 2 Car Attached Garage
Home Design
- Home in Pre-Construction
- Contemporary Architecture
- Brick Exterior Construction
- Composition Roof
- Cement Siding
- Radon Mitigation System
- Stucco
Interior Spaces
- 2-Story Property
- Open Floorplan
- Wet Bar
- Built-In Features
- Bar Fridge
- High Ceiling
- Ceiling Fan
- Gas Log Fireplace
- Double Pane Windows
- Mud Room
- Entrance Foyer
- Great Room with Fireplace
- Dining Room
- Bonus Room
- Game Room
Kitchen
- Convection Oven
- Cooktop with Range Hood
- Microwave
- Dishwasher
- Kitchen Island
- Quartz Countertops
- Disposal
Flooring
- Wood
- Carpet
- Tile
Bedrooms and Bathrooms
- Primary Bedroom Suite
- Walk-In Closet
- Freestanding Bathtub
Finished Basement
- Basement Fills Entire Space Under The House
- Sump Pump
- 1 Bedroom in Basement
- Basement Window Egress
Home Security
- Home Security System
- Radon Detector
- Carbon Monoxide Detectors
- Fire and Smoke Detector
Eco-Friendly Details
- Energy-Efficient Appliances
- Energy-Efficient Windows
- Energy-Efficient Construction
- Energy-Efficient HVAC
- Energy-Efficient Lighting
- Energy-Efficient Insulation
- Energy-Efficient Thermostat
- Air Purifier
Outdoor Features
- Covered Patio or Porch
Schools
- Carson Elementary School
- Hill Middle School
- George Washington High School
Utilities
- Forced Air Heating and Cooling System
- Tankless Water Heater
Community Details
- No Home Owners Association
- South Hilltop Subdivision
Listing and Financial Details
- Exclusions: Not applicable.
- Assessor Parcel Number 6181-18-056
Map
Home Values in the Area
Average Home Value in this Area
Tax History
| Year | Tax Paid | Tax Assessment Tax Assessment Total Assessment is a certain percentage of the fair market value that is determined by local assessors to be the total taxable value of land and additions on the property. | Land | Improvement |
|---|---|---|---|---|
| 2024 | $1,066 | $13,460 | $13,060 | $400 |
| 2023 | $1,043 | $13,460 | $13,060 | $400 |
| 2022 | $1,408 | $17,710 | $17,370 | $340 |
| 2021 | $1,360 | $18,220 | $17,870 | $350 |
| 2020 | $1,384 | $18,650 | $17,870 | $780 |
Property History
| Date | Event | Price | Change | Sq Ft Price |
|---|---|---|---|---|
| 02/11/2025 02/11/25 | Price Changed | $499,000 | -73.7% | -- |
| 02/11/2025 02/11/25 | For Sale | $1,895,000 | 0.0% | $434 / Sq Ft |
| 01/18/2025 01/18/25 | Off Market | $1,895,000 | -- | -- |
| 01/08/2025 01/08/25 | For Sale | $1,895,000 | +265.1% | $434 / Sq Ft |
| 01/08/2025 01/08/25 | For Sale | $519,000 | +48.3% | -- |
| 01/05/2024 01/05/24 | Sold | $350,000 | -11.4% | -- |
| 12/06/2023 12/06/23 | Price Changed | $395,000 | -12.0% | -- |
| 10/20/2023 10/20/23 | Price Changed | $449,000 | -8.2% | -- |
| 08/19/2023 08/19/23 | For Sale | $489,000 | -- | -- |
Purchase History
| Date | Type | Sale Price | Title Company |
|---|---|---|---|
| Special Warranty Deed | $350,000 | Land Title | |
| Special Warranty Deed | $300,000 | None Listed On Document |
Source: REcolorado®
MLS Number: 7772134
APN: 6181-18-056
- 345 S Forest St
- 309 S Hudson St
- 287 S Holly St
- 275 S Holly St
- 200 S Forest St
- 401 S Ivy St
- 5455 E Cedar Ave
- 537 S Grape St
- 428 S Ivy St
- 140 S Glencoe St
- 164 S Fairfax St
- 444 S Jersey St
- 367 S Jasmine St
- 5593 E Center Ave
- 540 S Forest St Unit 1-104
- 540 S Forest St Unit 6-203
- 540 S Forest St Unit 7-102
- 540 S Forest St Unit A2
- 540 S Forest St Unit 5204
- 5502 E Center Ave
- 5100 Leetsdale Dr
- 480 S Ivy St
- 540 S Forest St Unit 7-102
- 601 S Forest St
- 625 S Forest St
- 650 S Dahlia Cir
- 681 S Holly St
- 4930 E Ellsworth Ave
- 4444 Leetsdale Dr
- 4550 E Cherry Creek South Dr
- 235 S Monaco Pkwy Unit 3
- 5340 Vale Dr
- 700 S Kearney St
- 755 S Krameria St
- 755 S Dexter St
- 801 S Cherry St
- 6205 E Ohio Ave Unit C
- 932 S Holly St
- 793 S Locust St
- 6660 E Nevada Place
