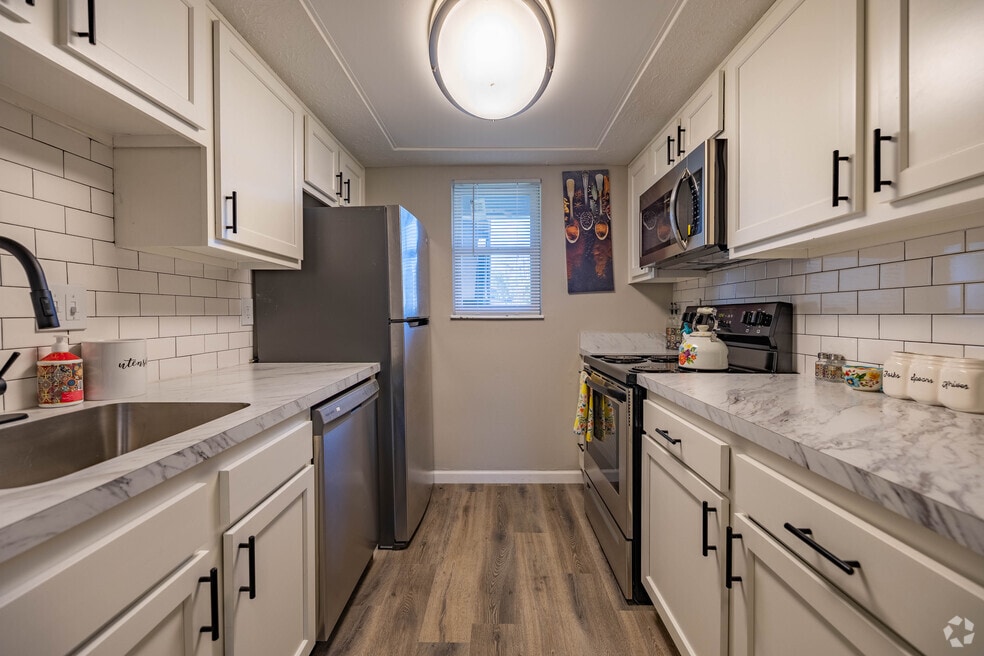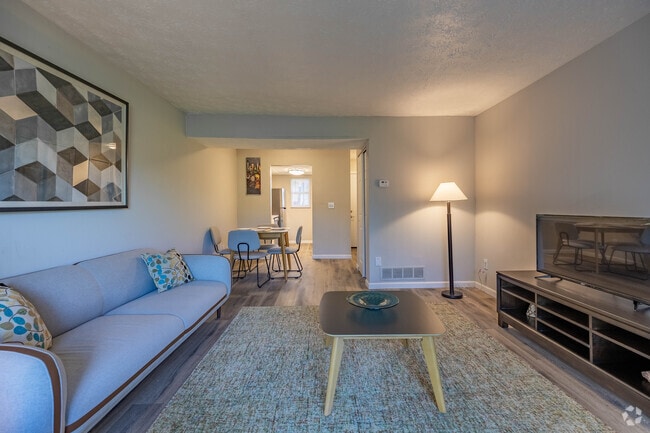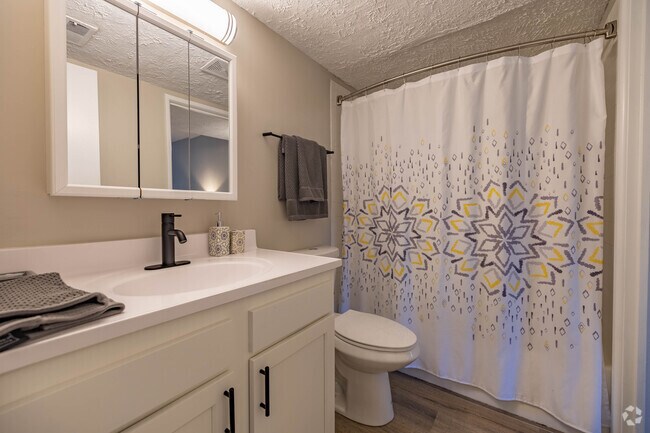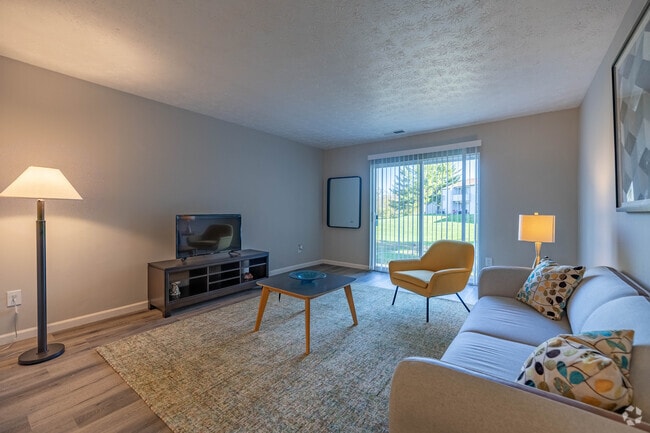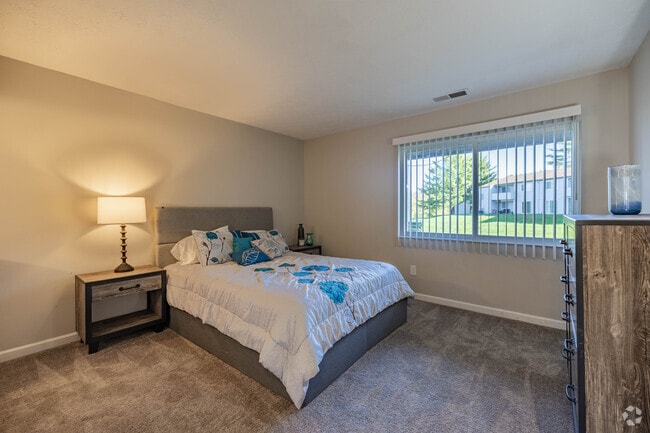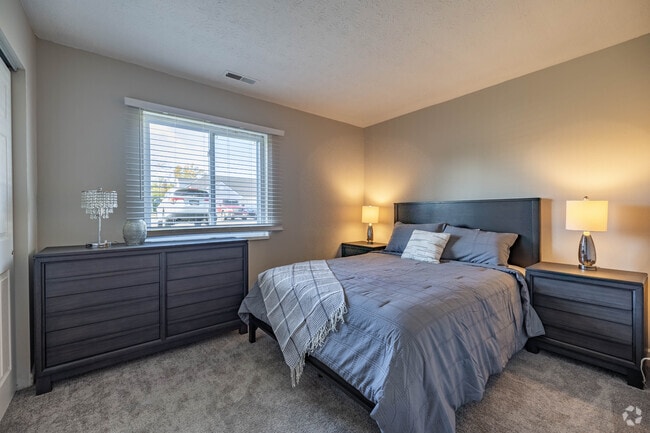About The Links
LUMA Property Group is now the new owner/management company for The Links. The community is located on the East-side of Cincinnati. Apartment home renovations include new cabinetry, countertops, kitchen appliances, hard surface flooring in all living spaces, in home washer-dryer and new carpet for all bedrooms. Enhanced amenities will include a resort style pool, clubhouse/office space as well as multiple picnic areas and other fabulous outdoor space allowing you to enjoy the tranquility of our community.
At the end of the day enjoy coming home to your spacious 1-, 2-, or 3-bedroom private entry apartment home which include private balcony/patios, large closets and designer finishes that are sure to stun!
Situated in a park-like setting and a desirable location makes The Links the perfect place to call home.
Please contact our leasing specialist to obtain details regarding your future home.

Pricing and Floor Plans
1 Bedroom
1 Bed 1 Bath
$1,000
1 Bed, 1 Bath, 688 Sq Ft
/assets/images/102/property-no-image-available.png
| Unit | Price | Sq Ft | Availability |
|---|---|---|---|
| -- | $1,000 | 688 | Soon |
2 Bedrooms
2 Bed 1 Bath
$1,200
2 Beds, 1 Bath, 860 Sq Ft
/assets/images/102/property-no-image-available.png
| Unit | Price | Sq Ft | Availability |
|---|---|---|---|
| -- | $1,200 | 860 | Soon |
3 Bedrooms
3 Bed 2 Bath
$1,450
3 Beds, 2 Baths, 1,090 Sq Ft
/assets/images/102/property-no-image-available.png
| Unit | Price | Sq Ft | Availability |
|---|---|---|---|
| -- | $1,450 | 1,090 | Soon |
Fees and Policies
The fees below are based on community-supplied data and may exclude additional fees and utilities.One-Time Basics
Property Fee Disclaimer: Standard Security Deposit subject to change based on screening results; total security deposit(s) will not exceed any legal maximum. Resident may be responsible for maintaining insurance pursuant to the Lease. Some fees may not apply to apartment homes subject to an affordable program. Resident is responsible for damages that exceed ordinary wear and tear. Some items may be taxed under applicable law. This form does not modify the lease. Additional fees may apply in specific situations as detailed in the application and/or lease agreement, which can be requested prior to the application process. All fees are subject to the terms of the application and/or lease. Residents may be responsible for activating and maintaining utility services, including but not limited to electricity, water, gas, and internet, as specified in the lease agreement.
Map
- 1001 Castlebay
- 3815 Sturbridge Way
- 63 Stillmeadow Dr Unit 63
- 921 Country Club Dr
- 933 Country Club Dr
- 3638 Parfore Ct
- 3690 Parfore Ct
- 3790 Prestwick Cir
- 3779 Sturbridge Way
- 1019 Cedar Ridge Dr
- 1084 Muirfield Dr
- 3767 Sturbridge Way
- 3728 Merwin 10 Mile Rd
- 1013 Prestwick Place
- The McPherson Plan at Prestwick Place - Designer Collection
- Wyatt Plan at Prestwick Place - Designer Collection
- Blair Plan at Prestwick Place - Designer Collection
- Finley Plan at Prestwick Place - Masterpiece Collection
- Margot Plan at Prestwick Place - Masterpiece Collection
- Teagan Plan at Prestwick Place - Masterpiece Collection
- 380 Saint Andrews Dr
- 1001 Vixen Dr
- 3902 Old Savannah Dr
- 895 Ohio Pike
- 3932 Banks Rd
- 3990 Wilma Ct
- 15 Montgomery Way
- 1296 White Oak Rd
- 3969 Brandychase Way
- 732 Ohio Pike Unit 42
- 732 Ohio Pike Unit 49
- 730 Ohio Pike Unit 26
- 730 Ohio Pike Unit 28
- 720 Ohio Pike
- 722 Ohio Pike
- 724 Ohio Pike
- 1209 Nottingham Rd
- 637 Ellen Dr
- 1337 Inlet Ct
- 634 Ellen Dr
