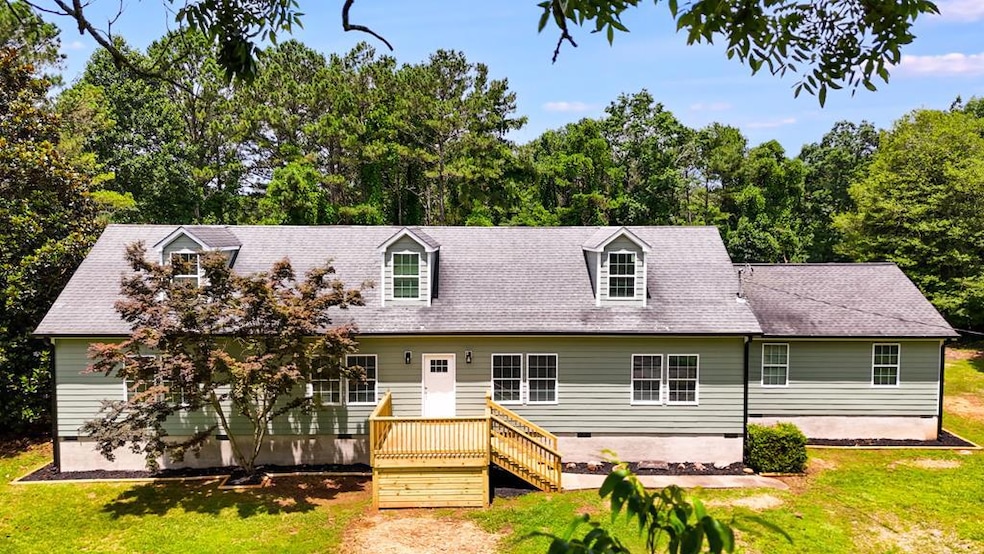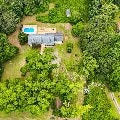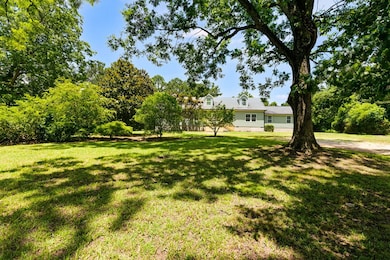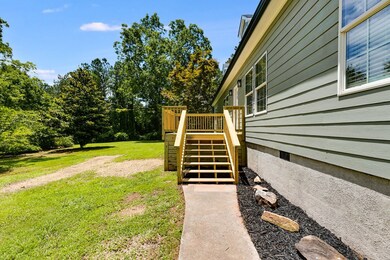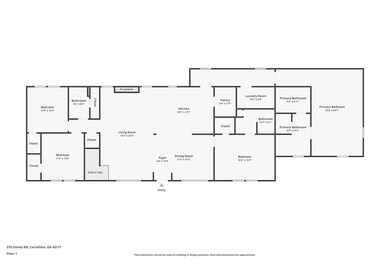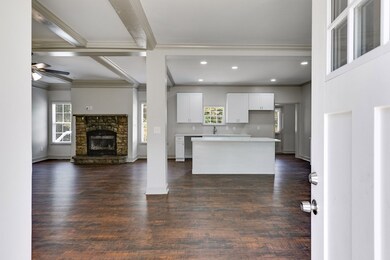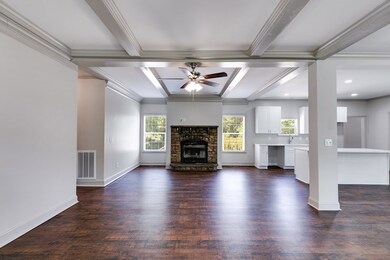370 Simms Rd Carrollton, GA 30117
Estimated payment $3,058/month
Highlights
- Outdoor Pool
- 5.6 Acre Lot
- Deck
- Mt. Zion High School Rated 9+
- Craftsman Architecture
- Wood Burning Stove
About This Home
Space, peace, and freshly remodeled!? This 5 bedroom (6 rooms total), 4 bathroom house on 5.6 acres offers just that! It is a perfect balance of quiet living and convenience to I20, Bowdon, and Carrollton. With a cozy, open concept great room, you can live comfortably as well as host family and friends without being cramped! The house features a SPACIOUS room that is attached but separate from the rest of the house making it perfect for in-laws, guests, or even parent(s) wanting some space from the rest of the house. Upstairs you will find two rooms, one being a bedroom and one being a bonus room. That bonus room... LOADS of opportunity. A place for music, art, sewing, or even a space for all things related to hunting. It would also be perfect for siblings as they could share their bathroom and each have one of the two walk in closets. Out of the five bedrooms, three have their very own private bathroom! Take a step out on to the spacious back porch and overlook nature ahead, an inground swimming pool to the left, and a perfect grilling space to the right; there's even a permanent, brick built smoker ready for you! Talk about how delicious those smoked ribs, brisket, chicken, or turkey would be! The list of all the NEW is endless! NEW LVP flooring throughout, NEW stainless steel appliances (delayed delivery upon photos being taken, they are in now!), NEW countertops, NEW cabinets, NEW HVAC to be installed, NEW paint, NEW gutters -- basically a new house!
Listing Agent
Metro West Realty Brokerage Phone: 7708360042 License #424640 Listed on: 06/20/2025
Home Details
Home Type
- Single Family
Est. Annual Taxes
- $3,959
Year Built
- Built in 2008
Lot Details
- 5.6 Acre Lot
Home Design
- Craftsman Architecture
Interior Spaces
- 3,330 Sq Ft Home
- 1-Story Property
- Ceiling Fan
- Wood Burning Stove
- Window Treatments
- Great Room with Fireplace
- Dining Room
- Bonus Room
- Vinyl Flooring
- Crawl Space
- Laundry in Hall
Kitchen
- Range
- Microwave
- Dishwasher
- Kitchen Island
Bedrooms and Bathrooms
- 5 Bedrooms
- Walk-In Closet
- In-Law or Guest Suite
- 4 Full Bathrooms
Parking
- No Garage
- Open Parking
Outdoor Features
- Outdoor Pool
- Deck
Schools
- Bowdon Elementary And Middle School
- Bowdon High School
Utilities
- Forced Air Heating and Cooling System
- Heating System Uses Wood
- Natural Gas Not Available
- Electric Water Heater
- Septic Tank
Listing and Financial Details
- Tax Lot 148
- Assessor Parcel Number 0410099
Map
Home Values in the Area
Average Home Value in this Area
Tax History
| Year | Tax Paid | Tax Assessment Tax Assessment Total Assessment is a certain percentage of the fair market value that is determined by local assessors to be the total taxable value of land and additions on the property. | Land | Improvement |
|---|---|---|---|---|
| 2024 | $3,136 | $175,000 | $10,600 | $164,400 |
| 2023 | $3,136 | $160,392 | $10,600 | $149,792 |
| 2022 | $2,641 | $130,719 | $10,600 | $120,119 |
| 2021 | $2,408 | $114,069 | $10,600 | $103,469 |
| 2020 | $2,180 | $101,309 | $10,600 | $90,709 |
| 2019 | $2,033 | $92,478 | $10,600 | $81,878 |
| 2016 | $1,840 | $80,314 | $10,600 | $69,714 |
Property History
| Date | Event | Price | Change | Sq Ft Price |
|---|---|---|---|---|
| 09/25/2025 09/25/25 | Sold | $435,000 | -8.4% | $132 / Sq Ft |
| 09/04/2025 09/04/25 | Pending | -- | -- | -- |
| 08/29/2025 08/29/25 | Price Changed | $475,000 | -5.0% | $144 / Sq Ft |
| 08/07/2025 08/07/25 | Price Changed | $499,900 | -2.5% | $151 / Sq Ft |
| 07/16/2025 07/16/25 | Price Changed | $512,500 | -0.4% | $155 / Sq Ft |
| 07/09/2025 07/09/25 | For Sale | $514,500 | 0.0% | $156 / Sq Ft |
| 07/05/2025 07/05/25 | Pending | -- | -- | -- |
| 06/20/2025 06/20/25 | For Sale | $514,500 | +112.5% | $156 / Sq Ft |
| 02/27/2025 02/27/25 | Sold | $242,116 | 0.0% | $95 / Sq Ft |
| 12/27/2024 12/27/24 | Pending | -- | -- | -- |
| 12/17/2024 12/17/24 | For Sale | $242,116 | -- | $95 / Sq Ft |
Purchase History
| Date | Type | Sale Price | Title Company |
|---|---|---|---|
| Limited Warranty Deed | $242,116 | -- | |
| Quit Claim Deed | -- | -- | |
| Deed | -- | -- | |
| Deed | $27,000 | -- |
Mortgage History
| Date | Status | Loan Amount | Loan Type |
|---|---|---|---|
| Open | $30,000 | New Conventional | |
| Previous Owner | $239,134 | FHA |
Source: West Metro Board of REALTORS®
MLS Number: 147885
APN: 041-0099
- 1175 Burwell Mount Zion Rd
- 245 Delia Peace Rd
- 3699 Lovvorn Rd
- 3707 Lovvorn Rd
- 3715 Lovvorn Rd
- 778 Harrison Rd
- 1852 Burwell Rd
- 1810 Burwell Rd
- 0 Wynn Rd
- 436 S Prospect Ave
- 265 Robinson Dr
- 33 & 67 Lambert Ln
- 292 S Prospect Ave
- 4031 Mount Zion Rd
- 35 N Robinson Dr
- 85 Eureka Church Rd Unit 152
- 2763 Lovvorn Rd
- 2994 Mount Zion Rd
