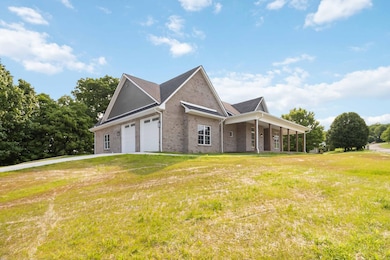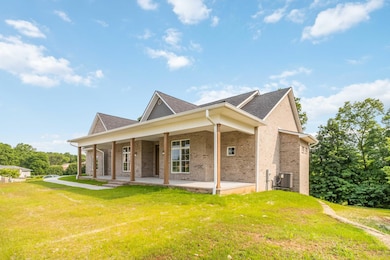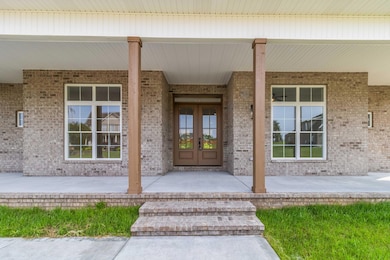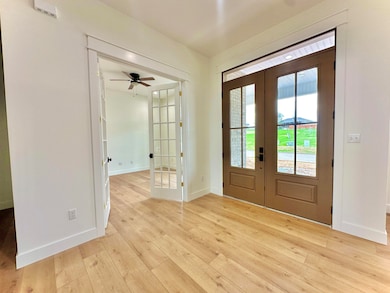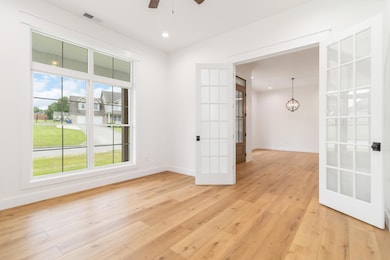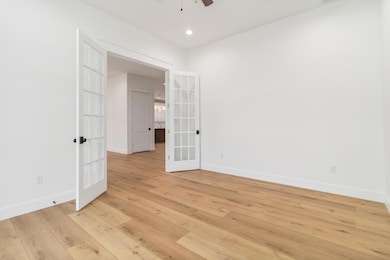370 Splendor View Dr Somerset, KY 42503
Estimated payment $4,767/month
Highlights
- New Construction
- Recreation Room
- Great Room
- Deck
- Freestanding Bathtub
- No HOA
About This Home
Welcome to your custom-built dream home, where luxury meets energy efficiency. Offered below its appraised value! This stunning 4-bedroom, 3.5-bath residence with a separate dining room and study offers 5,385 sq. ft. of open living space, built with 2 x 6 exterior walls for maximum energy savings. Enjoy 10' ceilings, large windows for natural light, luxury vinyl plank flooring, and quartz countertops throughout both floors. The owner's suite features a walk-in closet and a spa-like wet room with dual shower heads and a freestanding tub. The chef's kitchen is a culinary delight with maple cabinets, a 48'' (LP) gas range, quartz countertops, a farmhouse sink, and a large island. A butler's pantry and walk-in pantry provide additional storage. The split floor plan offers privacy and convenience, with two upstairs bedrooms having a Jack & Jill bath, plus a half bath for guests. The covered deck, accessible from both the master and living area, overlooks your 1-acre wooded property. The large double garage has 10' doors, and the fully finished basement includes an extra bedroom, bath, kitchenette, large windows, and a third garage. Minutes from beautiful Lake Cumberland. Schedule a showing today!
Home Details
Home Type
- Single Family
Est. Annual Taxes
- $291
Year Built
- Built in 2025 | New Construction
Lot Details
- 0.94 Acre Lot
Parking
- 4 Car Attached Garage
- Basement Garage
- Side Facing Garage
- Driveway
Home Design
- Split Level Home
- Brick Veneer
- Dimensional Roof
- Concrete Perimeter Foundation
Interior Spaces
- 1-Story Property
- Ceiling Fan
- Entrance Foyer
- Great Room
- Living Room
- Dining Room
- Home Office
- Recreation Room
- Bonus Room
- First Floor Utility Room
- Utility Room
- Neighborhood Views
- Finished Basement
- Basement Fills Entire Space Under The House
Kitchen
- Breakfast Bar
- Walk-In Pantry
- Gas Range
- Dishwasher
- Farmhouse Sink
Bedrooms and Bathrooms
- 4 Bedrooms
- Walk-In Closet
- Bathroom on Main Level
- Freestanding Bathtub
Laundry
- Laundry on main level
- Washer and Electric Dryer Hookup
Outdoor Features
- Deck
- Patio
Schools
- Pulaski Co Elementary School
- Northern Pulaski Middle School
- Pulaski Co High School
Utilities
- Cooling Available
- Air Source Heat Pump
- Septic Tank
Community Details
- No Home Owners Association
- Twin Lakes Subdivision
Listing and Financial Details
- Home warranty included in the sale of the property
- Assessor Parcel Number 060-7-2-05
Map
Home Values in the Area
Average Home Value in this Area
Tax History
| Year | Tax Paid | Tax Assessment Tax Assessment Total Assessment is a certain percentage of the fair market value that is determined by local assessors to be the total taxable value of land and additions on the property. | Land | Improvement |
|---|---|---|---|---|
| 2025 | $291 | $38,500 | $38,500 | $0 |
| 2024 | $285 | $38,500 | $38,500 | $0 |
| 2023 | $311 | $40,000 | $40,000 | $0 |
| 2022 | $110 | $14,000 | $14,000 | $0 |
| 2021 | $115 | $14,000 | $14,000 | $0 |
| 2020 | $116 | $14,000 | $14,000 | $0 |
| 2019 | $120 | $14,000 | $14,000 | $0 |
| 2018 | $118 | $14,000 | $14,000 | $0 |
| 2017 | $116 | $14,000 | $14,000 | $0 |
| 2016 | $116 | $14,000 | $14,000 | $0 |
| 2015 | $113 | $14,000 | $14,000 | $0 |
| 2014 | $110 | $14,000 | $14,000 | $0 |
Property History
| Date | Event | Price | List to Sale | Price per Sq Ft |
|---|---|---|---|---|
| 10/04/2025 10/04/25 | Price Changed | $899,900 | -1.1% | $167 / Sq Ft |
| 08/04/2025 08/04/25 | Price Changed | $909,900 | -0.7% | $169 / Sq Ft |
| 04/03/2025 04/03/25 | For Sale | $915,900 | -- | $170 / Sq Ft |
Purchase History
| Date | Type | Sale Price | Title Company |
|---|---|---|---|
| Grant Deed | $14,000 | -- |
Source: ImagineMLS (Bluegrass REALTORS®)
MLS Number: 25006592
APN: 060-7-2-05
- 415 Splendor View Dr
- 566 Oak Leaf Ln
- 731 Splendor View Dr
- 201 Clear Lake Dr
- 278 Overview Dr
- 1156 Highway 39
- 2450 Camp Ground Rd
- 50 Muirfield Dr
- 158 & 172 Muirfield Dr
- 65 W Saddlebrook Dr
- 210 Caney Fork Rd Unit 4
- 253 W Saddlebrook Dr
- 27 Margaret Rose Ln
- 148 Connors Way
- 5, 6A & 6B Melrose Dr
- 324 Little Creek Rd
- E-2 & F Tracts Country Club Estates
- 102 Ol Stable Ln
- 1905 Avalon Dr
- 67 Leaflet Ave
- 50 Faith Ct
- 98 Melrose Dr Unit A
- 63 Melrose Dr
- 1611 Kentucky 1247 Unit B
- 1611 Kentucky 1247 Unit A
- 1613 Kentucky 1247 Unit B
- 200 Cory Ln Unit 8
- 703 E Mount Vernon St Unit B
- 703 E Mount Vernon St Unit A
- 108 Pettus Point
- 321 Randolph St
- 3507 Lakeside Ct
- 207 Beecher St
- 100 N Brookhaven Dr
- 2049 Monticello Rd
- B2 Nasim Way Unit 10
- 386 Parkers Mill Way
- 51 Lee's Ford Dock Rd Unit 203
- 207 Closade Dr
- 1115 Trails End

