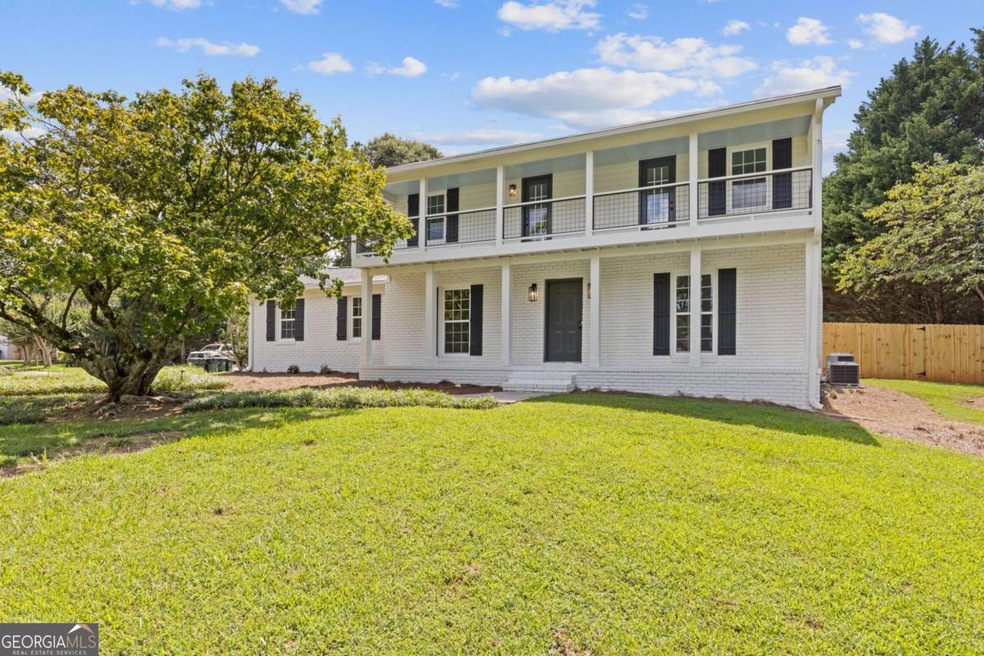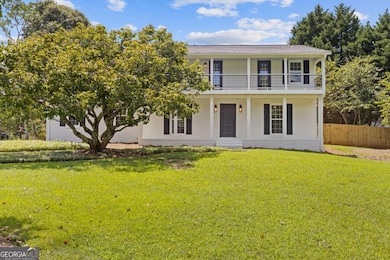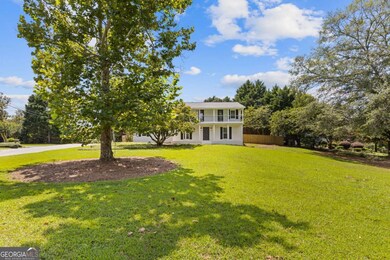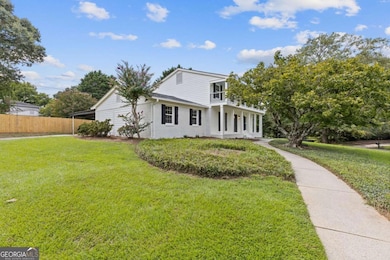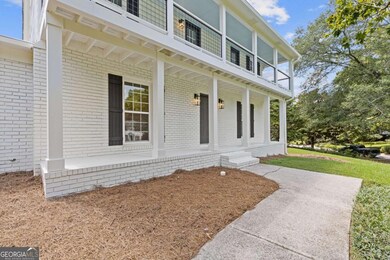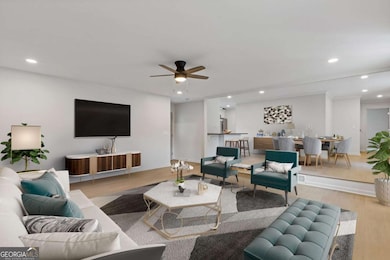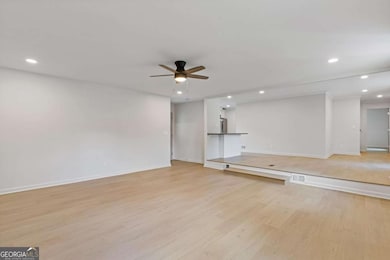370 Stonebridge Trail Unit 3 Roswell, GA 30075
Estimated payment $4,009/month
Highlights
- Wood Burning Stove
- Private Lot
- L-Shaped Dining Room
- Elkins Pointe Middle School Rated A-
- Traditional Architecture
- No HOA
About This Home
Welcome to this thoughtfully designed and fully renovated home filled with Southern Style and Charm! Perfectly located just 1 mile to Downtown Roswell and all the fun it has to offer as well as the natural beauty of Vickery Creek Park. You will love spending time on the rocking-chair front porch and the upper level "New Orleans" style balcony with a calming light blue painted ceiling. This home exudes curb appeal on a 0.5+ acre corner lot. Your family and guests will enjoy the open floor plan that effortlessly blends a brand new custom kitchen featuring stylish leathered granite countertops, white soft-close cabinets and drawers, new Frigidaire appliance package, and a built-in pantry with an inviting dining/living combo. There is extra pantry space in the kitchen utility closet and an additional large utility storage closet with extra wide double doors offering access to the carport. The L-Shaped dining area is open to the bonus family room and kitchen and includes extra space for shelving/bar cart/buffet table. For additional entertaining, the living room, open to the kitchen and back patio, is spacious and cozy with a wood-burning fireplace. A brand new full bath on the main level is beautifully designed for guests with easy access to the main level bedroom. All the plumbing and electrical in the home has been updated to current code and permitted by the City of Roswell. Upstairs you will find the master bedroom and two additional guest bedrooms separated by a lovely all new bathroom. Each bedroom has plenty of closet space. The master bedroom and one guest bedroom have access to the upper level balcony where you can watch over the neighborhood with your morning coffee and a good book. The master ensuite bathroom offers a large walk-in shower, vanity with double sinks, separate toilet room, and a walk-in closet. The back patio has two concrete areas for multiple patio sitting areas, grill, fire pit, and possible expansion. The backyard offers privacy with a gated new wood fence and is large enough for a pool. Even the crawl space has been fully encapsulated. There is a full attic for storage. This home includes everything new with a newer roof and 2 HVAC units. You will not want to miss this very special home and all it has to offer. ASK ABOUT PREFERRED LENDER INCENTIVES.
Listing Agent
Keller Williams Realty Cityside Brokerage Phone: 4043081917 License #372472 Listed on: 08/16/2025

Home Details
Home Type
- Single Family
Est. Annual Taxes
- $5,097
Year Built
- Built in 1969 | Remodeled
Lot Details
- 0.55 Acre Lot
- Wood Fence
- Private Lot
- Corner Lot
- Level Lot
Home Design
- Traditional Architecture
- Slab Foundation
- Composition Roof
- Four Sided Brick Exterior Elevation
Interior Spaces
- 2,964 Sq Ft Home
- 2-Story Property
- Ceiling Fan
- Wood Burning Stove
- Double Pane Windows
- Entrance Foyer
- Family Room with Fireplace
- L-Shaped Dining Room
- Crawl Space
- Fire and Smoke Detector
Kitchen
- Breakfast Bar
- Walk-In Pantry
- Oven or Range
- Dishwasher
Bedrooms and Bathrooms
- Walk-In Closet
Laundry
- Laundry Room
- Laundry on upper level
Parking
- 2 Parking Spaces
- Carport
Eco-Friendly Details
- Energy-Efficient Windows
Outdoor Features
- Balcony
- Patio
- Porch
Location
- Property is near schools
- Property is near shops
Schools
- Vickery Mi Elementary School
- Elkins Pointe Middle School
- Roswell High School
Utilities
- Forced Air Heating and Cooling System
- Electric Water Heater
Community Details
- No Home Owners Association
- Stonebridge Subdivision
Listing and Financial Details
- Tax Lot 28
Map
Home Values in the Area
Average Home Value in this Area
Tax History
| Year | Tax Paid | Tax Assessment Tax Assessment Total Assessment is a certain percentage of the fair market value that is determined by local assessors to be the total taxable value of land and additions on the property. | Land | Improvement |
|---|---|---|---|---|
| 2025 | $966 | $220,480 | $97,920 | $122,560 |
| 2023 | $966 | $173,200 | $45,880 | $127,320 |
| 2022 | $4,175 | $158,680 | $31,960 | $126,720 |
| 2021 | $4,763 | $149,840 | $30,360 | $119,480 |
| 2020 | $4,423 | $135,360 | $28,000 | $107,360 |
| 2019 | $714 | $145,920 | $26,080 | $119,840 |
| 2018 | $3,179 | $112,640 | $30,600 | $82,040 |
| 2017 | $2,361 | $80,920 | $18,880 | $62,040 |
| 2016 | $2,361 | $80,920 | $18,880 | $62,040 |
| 2015 | $2,802 | $80,920 | $18,880 | $62,040 |
| 2014 | $2,480 | $80,920 | $18,880 | $62,040 |
Property History
| Date | Event | Price | List to Sale | Price per Sq Ft |
|---|---|---|---|---|
| 11/14/2025 11/14/25 | Price Changed | $680,000 | -0.7% | $229 / Sq Ft |
| 11/03/2025 11/03/25 | Price Changed | $685,000 | -0.6% | $231 / Sq Ft |
| 10/25/2025 10/25/25 | Price Changed | $688,900 | -0.1% | $232 / Sq Ft |
| 10/14/2025 10/14/25 | Price Changed | $689,900 | -1.4% | $233 / Sq Ft |
| 09/05/2025 09/05/25 | Price Changed | $699,900 | -3.5% | $236 / Sq Ft |
| 08/16/2025 08/16/25 | For Sale | $725,000 | -- | $245 / Sq Ft |
Purchase History
| Date | Type | Sale Price | Title Company |
|---|---|---|---|
| Warranty Deed | $420,000 | -- | |
| Warranty Deed | -- | -- | |
| Warranty Deed | $255,000 | -- | |
| Deed | $200,100 | -- | |
| Deed | $143,000 | -- | |
| Deed | $106,000 | -- |
Mortgage History
| Date | Status | Loan Amount | Loan Type |
|---|---|---|---|
| Open | $502,050 | New Conventional | |
| Previous Owner | $160,000 | New Conventional | |
| Previous Owner | $95,400 | No Value Available | |
| Closed | $0 | No Value Available |
Source: Georgia MLS
MLS Number: 10586009
APN: 12-2003-0452-031-6
- 350 Stonebridge Dr
- 335 Stonebridge Trail
- 422 Afton Dr
- 7006 Saint Charles Square
- 7206 Saint Charles Square
- 707 Roswell Landings Dr
- 250 Blessing Way
- 1608 Liberty Ln Unit 115
- 260 Mansell Cir
- 934 Zion Cir
- 117 Bridgecrest Rd Unit 24
- 117 Bridgecrest Rd
- 121 Bridgecrest Rd
- 121 Bridgecrest Rd Unit 26
- Brayton Plan at The Groves at Myrtle
- Blake Plan at The Groves at Myrtle
- 1315 Freedom Ln
- 520 Clover Ct
- 335 Alpine Dr
- 164 Oxbo Rd
- 322 Crestview Cir
- 880 Melody Ln Unit A
- 1806 Liberty Ln Unit 125
- 3000 Forrest Walk
- 1055 Alpharetta
- 1275 Pine Valley Ct
- 1180 Canton St
- 1045 Holcomb Bridge Rd
- 100 Hemingway Ln
- 1000 Holcomb Bridge Rd
- 131 Willow Stream Ct
- 100 Old Holcomb Bridge Way
- 144 Willow Stream Ct
- 20 Wren Dr
- 600 Old Holcomb Bridge Rd
- 100 Legacy Oaks Cir
- 190 Thompson Place
- 555 Eagles Crest Village Ln
- 700 Old Holcomb Bridge Rd
- 100 Chattahoochee Cir
