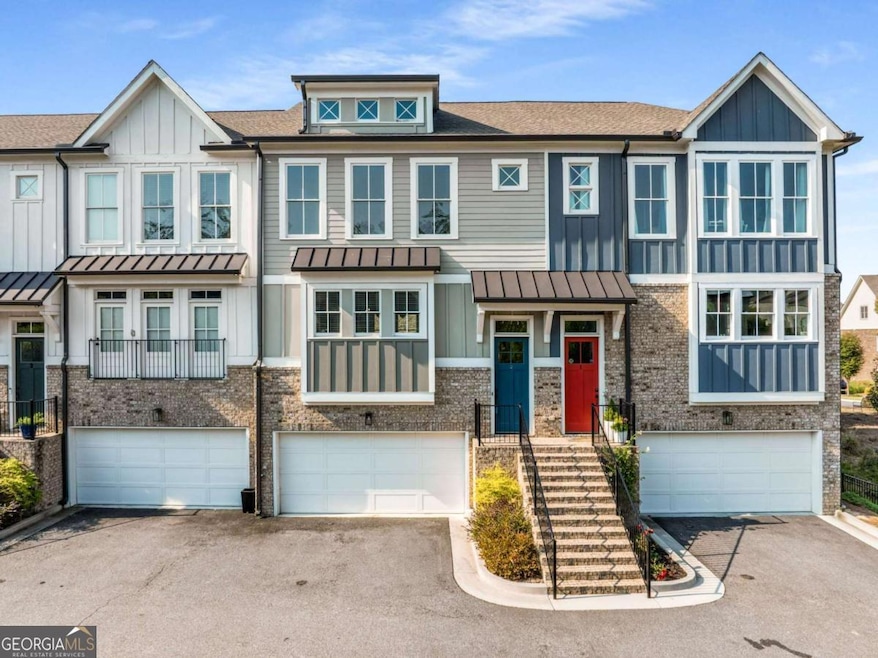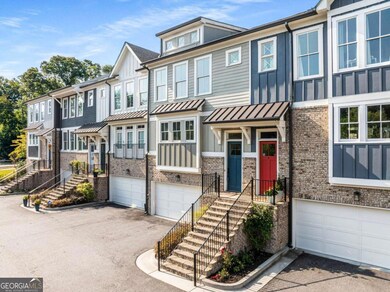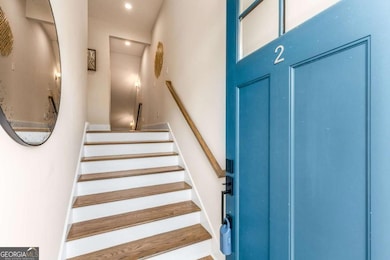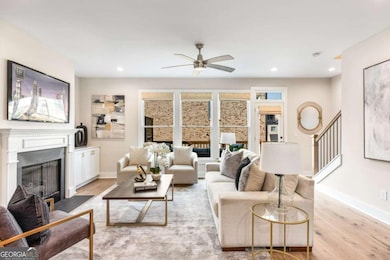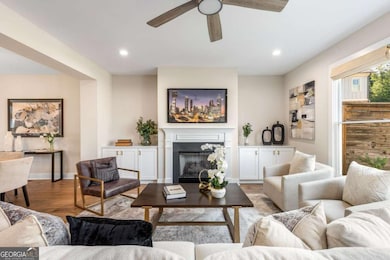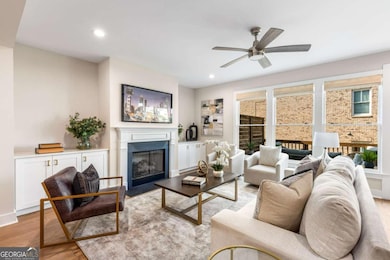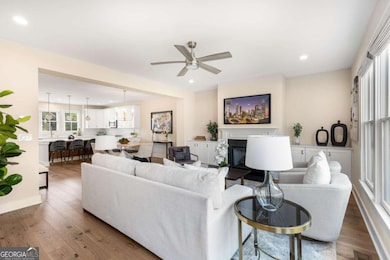370 Thrasher St Unit 2 Norcross, GA 30071
Estimated payment $3,857/month
Highlights
- Home Theater
- In Ground Pool
- Deck
- Pinckneyville Middle School Rated A-
- Craftsman Architecture
- Private Lot
About This Home
You have not seen a luxury townhome quite like this one before! This recently built townhome combines an unbeatable floor plan with custom finishes and details not found in other cookie cutter townhomes! Prepare to wow your guests with an entertainer's kitchen that you'd find in homes at twice the price! A charming and welcoming front elevation greets your guests. The custom kitchen showcases quartz counters, stainless appliances, an enormous island and an abundance of storage! The kitchen overlooks the dining room & living room warmed by gas fireplace. A powder room on main is ideal for entertaining. Custom light fixtures and rich hardwood oak floors run throughout the ENTIRE home! No carpet here! Upstairs, three full bedrooms and two baths include a spacious primary suite with separate his & her walk in closets and a spa bath with double vanities and a walk in shower with a frameless glass surround. The lower level boasts an enormous flex space that can serve as an in-law suite; 4th bedroom; rec room or office with a full bath. This exceptional townhome is nestled in the HEART of HISTORIC NORCROSS, just steps from shopping, dining, Thrasher Park, Lillian Webb Park, Rossie Brundage Park and the new K-5 State Charter School (Brookhaven Innovation Academy). The community amenities include a gated pool and a fire pit to enjoy those cool fall nights. EZ access to Peachtree Industrial, I-85, I-285 and Marta for EZ commuting. Plus you are just minutes to the Nationally-Ranked NORCROSS STEM HS and many private schools such as GACS and Wesleyan. Enjoy free City Summer Concerts and seasonal festivals steps from your front door. Also, conveniently located near Technology Park, Assembly Movie Studios, Shoppes at The Forum, Peachtree Corners Town Center, West Gwinnett Aquatic Center, Pinckneyville Baseball and Soccer Parks and more! Call to schedule your appointment today, this home is a must see!
Townhouse Details
Home Type
- Townhome
Est. Annual Taxes
- $6,815
Year Built
- Built in 2021
Lot Details
- 871 Sq Ft Lot
- Two or More Common Walls
- Corner Lot
- Level Lot
HOA Fees
- $305 Monthly HOA Fees
Home Design
- Craftsman Architecture
- Traditional Architecture
- Composition Roof
- Concrete Siding
- Four Sided Brick Exterior Elevation
Interior Spaces
- 2,592 Sq Ft Home
- 3-Story Property
- Tray Ceiling
- High Ceiling
- Ceiling Fan
- Factory Built Fireplace
- Gas Log Fireplace
- Double Pane Windows
- Entrance Foyer
- Family Room with Fireplace
- Home Theater
- Carpet
- Pull Down Stairs to Attic
Kitchen
- Microwave
- Dishwasher
- Kitchen Island
- Disposal
Bedrooms and Bathrooms
- Walk-In Closet
- Double Vanity
Laundry
- Laundry in Hall
- Laundry on upper level
Home Security
Parking
- 2 Car Garage
- Garage Door Opener
Eco-Friendly Details
- Energy-Efficient Thermostat
Outdoor Features
- In Ground Pool
- Deck
Schools
- Susan Stripling Elementary School
- Norcross High School
Utilities
- Zoned Heating and Cooling
- Phone Available
- Cable TV Available
Listing and Financial Details
- Tax Lot 243
Community Details
Overview
- $750 Initiation Fee
- Association fees include ground maintenance, pest control
- Norcross Seven Subdivision
Recreation
- Community Pool
- Park
Security
- Carbon Monoxide Detectors
- Fire and Smoke Detector
Map
Home Values in the Area
Average Home Value in this Area
Tax History
| Year | Tax Paid | Tax Assessment Tax Assessment Total Assessment is a certain percentage of the fair market value that is determined by local assessors to be the total taxable value of land and additions on the property. | Land | Improvement |
|---|---|---|---|---|
| 2025 | $7,904 | $250,120 | $38,160 | $211,960 |
| 2024 | $7,433 | $232,280 | $38,800 | $193,480 |
| 2023 | $7,433 | $212,320 | $33,200 | $179,120 |
| 2022 | $5,141 | $188,440 | $33,200 | $155,240 |
Property History
| Date | Event | Price | List to Sale | Price per Sq Ft |
|---|---|---|---|---|
| 11/05/2025 11/05/25 | Pending | -- | -- | -- |
| 09/26/2025 09/26/25 | For Sale | $565,000 | -- | $218 / Sq Ft |
Source: Georgia MLS
MLS Number: 10613014
APN: 6-243-436
- 6135 Redwine St
- 5926 Redwine St
- 6026 Cushing Cir
- 6000 Hunter Hall Ct
- 90 W Peachtree St
- 2751 Maddison Towns Ave
- 5766 Buford Hwy
- 2798 Maddison Towns Ave
- 5989 Kenn Manor Way
- 453 Hunter St
- 479 Holcomb Bridge Rd
- 519 Holcomb Bridge Rd
- 186 Wingo St
- 2024 Marshes Glenn Dr
- 2900 Olde Town Park Dr Unit I
- 5596 Buford Hwy
