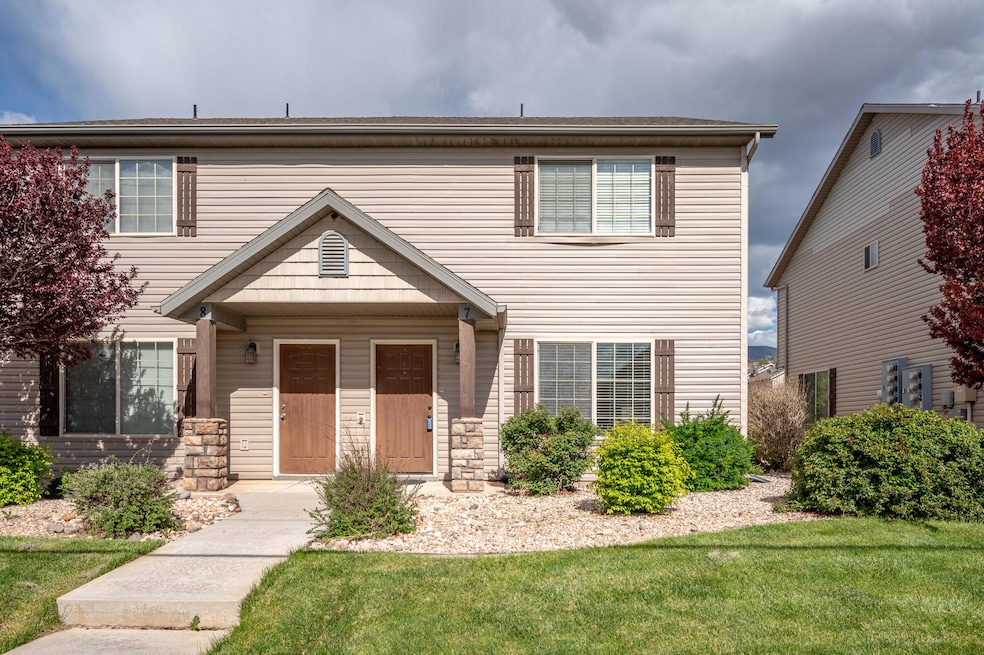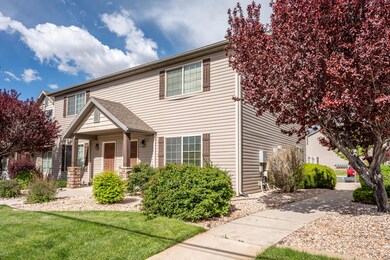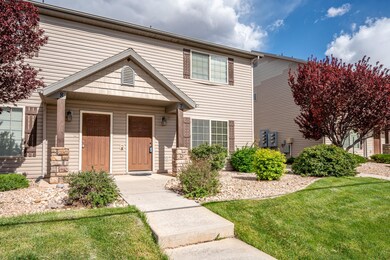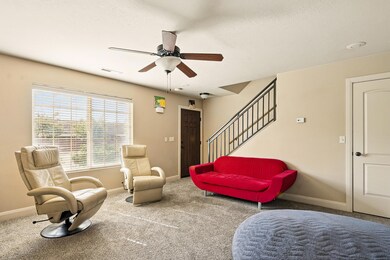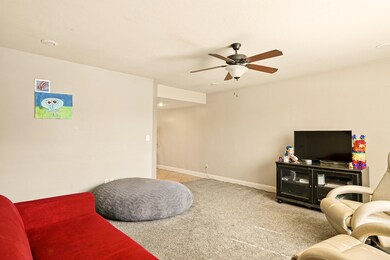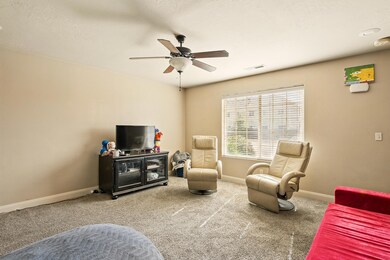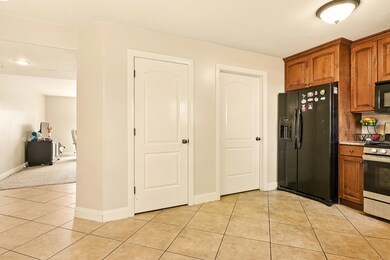370 W 1425 N Unit 7 Cedar City, UT 84721
Estimated payment $1,634/month
Highlights
- Double Pane Windows
- Tile Flooring
- Central Air
- Patio
- Landscaped
- ENERGY STAR Qualified Ceiling Fan
About This Home
This townhome features 3 bedrooms and 2.5 bathrooms. As you enter the home, you will be greeted by a spacious living room area with ample natural light. The kitchen is equipped with enough counter space for meal preparation. The primary bedroom is upstairs with a large walk in closet and its own private bathroom. The remaining bedrooms are upstairs as well and are good sized rooms perfect for family or guests. The laundry room is located downstairs next to the kitchen. The property has a one car carport, a charming outdoor space perfect for relaxing or hosting barbeques and a playground for children. This is the perfect home for a family or investment property.
Townhouse Details
Home Type
- Townhome
Est. Annual Taxes
- $1,021
Year Built
- Built in 2007
Lot Details
- 871 Sq Ft Lot
- Property is Fully Fenced
- Landscaped
- Sprinkler System
HOA Fees
- $150 Monthly HOA Fees
Parking
- 1 Car Garage
- Carport
Home Design
- Frame Construction
- Asphalt Shingled Roof
- Vinyl Siding
- Stone
Interior Spaces
- 1,365 Sq Ft Home
- ENERGY STAR Qualified Ceiling Fan
- Ceiling Fan
- Double Pane Windows
Kitchen
- Range
- Microwave
- Dishwasher
- Disposal
Flooring
- Wall to Wall Carpet
- Tile
Bedrooms and Bathrooms
- 3 Bedrooms
Outdoor Features
- Patio
Utilities
- Central Air
- Heating System Uses Gas
- Gas Water Heater
Community Details
- Association fees include garbage, lawn care, sewer, snow removal, water
- Cedar Park Subdivision
Listing and Financial Details
- Assessor Parcel Number B-1891-0007-0000
Map
Home Values in the Area
Average Home Value in this Area
Tax History
| Year | Tax Paid | Tax Assessment Tax Assessment Total Assessment is a certain percentage of the fair market value that is determined by local assessors to be the total taxable value of land and additions on the property. | Land | Improvement |
|---|---|---|---|---|
| 2025 | $991 | $127,357 | $5,500 | $121,857 |
| 2023 | $1,021 | $151,250 | $5,500 | $145,750 |
| 2022 | $1,239 | $134,750 | $5,500 | $129,250 |
| 2021 | $733 | $79,750 | $5,500 | $74,250 |
| 2020 | $827 | $79,750 | $5,500 | $74,250 |
| 2019 | $864 | $79,750 | $5,500 | $74,250 |
| 2018 | $801 | $71,500 | $5,500 | $66,000 |
| 2017 | $751 | $66,000 | $5,500 | $60,500 |
| 2016 | $726 | $59,400 | $5,500 | $53,900 |
| 2015 | $766 | $59,400 | $0 | $0 |
| 2014 | $644 | $46,750 | $0 | $0 |
Property History
| Date | Event | Price | Change | Sq Ft Price |
|---|---|---|---|---|
| 07/09/2025 07/09/25 | Price Changed | $264,900 | -1.9% | $194 / Sq Ft |
| 05/05/2025 05/05/25 | For Sale | $269,900 | -- | $198 / Sq Ft |
Purchase History
| Date | Type | Sale Price | Title Company |
|---|---|---|---|
| Warranty Deed | -- | Security Escrow & Title | |
| Interfamily Deed Transfer | -- | First American Title Ins Co | |
| Warranty Deed | -- | Mountain View Title | |
| Interfamily Deed Transfer | -- | Mountain View Title | |
| Warranty Deed | -- | -- | |
| Warranty Deed | -- | -- | |
| Warranty Deed | -- | -- |
Mortgage History
| Date | Status | Loan Amount | Loan Type |
|---|---|---|---|
| Open | $192,510 | New Conventional | |
| Previous Owner | $110,000 | New Conventional | |
| Previous Owner | $65,000 | New Conventional | |
| Previous Owner | $56,250 | New Conventional | |
| Previous Owner | $28,472 | Future Advance Clause Open End Mortgage | |
| Previous Owner | $113,888 | New Conventional | |
| Previous Owner | $672,000 | Purchase Money Mortgage |
Source: Iron County Board of REALTORS®
MLS Number: 111196
APN: B-1891-0007-0000
- 370 W 1425 N Unit 16
- 359 W 1500 N
- 1477 N 400 W
- 1477 N 400 W Unit Country Meadows
- 396 W 1500 N
- 404 W 1325 N Unit L-5
- 1398 N 650 W
- 1392 N 650 W
- 668 E Fiddlers Cove Dr Unit 35
- 668 E Fiddlers Cove Dr Unit 58
- 1365 N 650 W
- Lot 5 & 6 Cedar Valley Acres
- 324 W 1650 N
- 384 W Bramblewood Blvd
- 384 Bramblewood Dr
- 370 W 1425 N
- 683 W 1275 N
- 703 W 1225 N
- 1148 Northfield Rd
- 780 W 1125 N
- 576 W 1045 N Unit B12
- 195 E Fiddlers Canyon Rd
- 1034 Bulloch Cir Unit B
- 333 N 400 W
- 333 N 400 W
- 1055 W 400 N
- 535 W 2530 N Unit 10
- 535 W 2530 N Unit 8
- 535 W 2530 N Unit 7
- 535 W 2530 N Unit 6
- 535 W 2530 N
- 2620 175 W
- 230 N 700 W
- 589 W 200 N
- 165 N College Way
