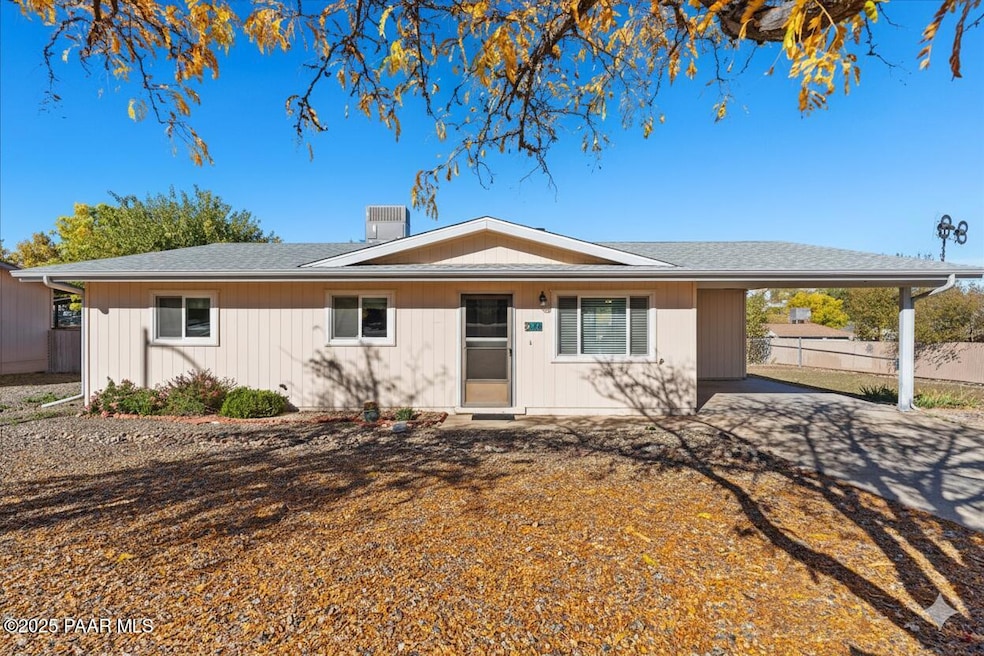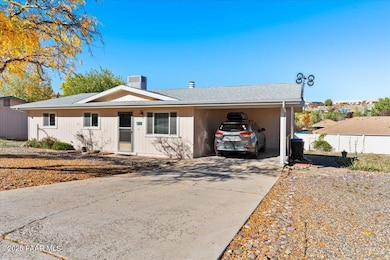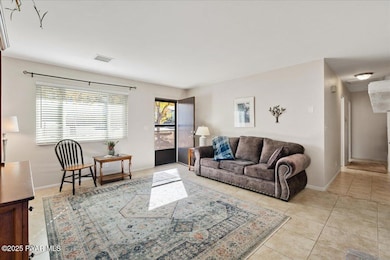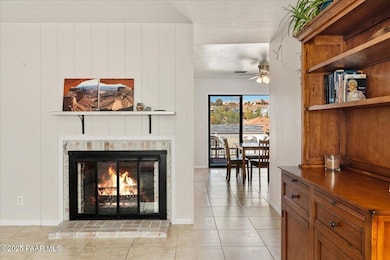370 W Tamarack Ln Prescott, AZ 86301
Estimated payment $2,268/month
Highlights
- RV Access or Parking
- Deck
- Double Pane Windows
- Taylor Hicks School Rated A-
- No HOA
- 2-minute walk to Peppertree Park
About This Home
Enjoy this wonderfully maintained 3 bedroom, 2 bathroom home in a fantastic Prescott location--just a stone's throw from schools, shopping, medical facilities, and only minutes to Downtown Prescott and iconic Whiskey Row. Recent upgrades bring peace of mind and modern comfort, including granite countertops, tile flooring, Andersen windows, interior and exterior paint, newer appliances, and upgraded electrical. In 2024, a beautiful expanded Trex deck was added--perfect for enjoying the open space and lovely backyard views. Step inside to a spacious living room featuring a charming brick wood-burning fireplace, a well-sized kitchen with pantry, and a comfortable dining nook. The large primary suite is complemented by two generous guest bedrooms, offering plenty of room for family, guests, or hobbies.Situated on an extra-large lot, this property provides valuable flexibility--room to the right side of the home for a potential casita, additional garage, workshop, or simply enjoy the tranquility of the open space as it is. Additional features include a covered carport with convenient separate entry into the home. This is a wonderful opportunity to enjoy Prescott living with space, comfort, and thoughtful updates already in place.
Listing Agent
Better Homes And Gardens Real Estate Bloomtree Realty License #BR663114000 Listed on: 11/06/2025

Home Details
Home Type
- Single Family
Est. Annual Taxes
- $922
Year Built
- Built in 1976
Lot Details
- 10,454 Sq Ft Lot
- Partially Fenced Property
- Landscaped
- Level Lot
- Property is zoned SF-9
Home Design
- Slab Foundation
- Composition Roof
Interior Spaces
- 1,266 Sq Ft Home
- 1-Story Property
- Ceiling Fan
- Wood Burning Fireplace
- Double Pane Windows
- Window Screens
- Open Floorplan
- Fire and Smoke Detector
Kitchen
- Electric Range
- Microwave
- Dishwasher
- Disposal
Flooring
- Carpet
- Tile
Bedrooms and Bathrooms
- 3 Bedrooms
- Granite Bathroom Countertops
Laundry
- Laundry Room
- Dryer
- Washer
Parking
- 1 Parking Space
- 1 Attached Carport Space
- Driveway
- RV Access or Parking
Accessible Home Design
- Level Entry For Accessibility
Outdoor Features
- Deck
- Shed
- Rain Gutters
Utilities
- Forced Air Heating and Cooling System
- Underground Utilities
- 220 Volts
- Electric Water Heater
Community Details
- No Home Owners Association
- Woodcrest Subdivision
Listing and Financial Details
- Assessor Parcel Number 73
Map
Home Values in the Area
Average Home Value in this Area
Tax History
| Year | Tax Paid | Tax Assessment Tax Assessment Total Assessment is a certain percentage of the fair market value that is determined by local assessors to be the total taxable value of land and additions on the property. | Land | Improvement |
|---|---|---|---|---|
| 2026 | $894 | $26,418 | -- | -- |
| 2024 | $859 | $26,943 | -- | -- |
| 2023 | $876 | $22,641 | $7,484 | $15,157 |
| 2022 | $859 | $20,188 | $7,492 | $12,696 |
| 2021 | $895 | $18,813 | $6,060 | $12,753 |
| 2020 | $897 | $0 | $0 | $0 |
| 2019 | $885 | $0 | $0 | $0 |
| 2018 | $854 | $0 | $0 | $0 |
| 2017 | $814 | $0 | $0 | $0 |
| 2016 | $820 | $0 | $0 | $0 |
| 2015 | -- | $0 | $0 | $0 |
| 2014 | -- | $0 | $0 | $0 |
Property History
| Date | Event | Price | List to Sale | Price per Sq Ft | Prior Sale |
|---|---|---|---|---|---|
| 11/11/2025 11/11/25 | Pending | -- | -- | -- | |
| 11/06/2025 11/06/25 | For Sale | $415,000 | +151.5% | $328 / Sq Ft | |
| 03/14/2014 03/14/14 | Sold | $165,000 | -7.8% | $130 / Sq Ft | View Prior Sale |
| 02/12/2014 02/12/14 | Pending | -- | -- | -- | |
| 11/22/2013 11/22/13 | For Sale | $179,000 | +56.3% | $141 / Sq Ft | |
| 06/01/2012 06/01/12 | Sold | $114,500 | -0.3% | $91 / Sq Ft | View Prior Sale |
| 05/02/2012 05/02/12 | Pending | -- | -- | -- | |
| 04/12/2012 04/12/12 | For Sale | $114,900 | -- | $91 / Sq Ft |
Purchase History
| Date | Type | Sale Price | Title Company |
|---|---|---|---|
| Interfamily Deed Transfer | -- | None Available | |
| Warranty Deed | $165,000 | Lawyers Title | |
| Cash Sale Deed | $114,500 | Yavapai Title Agency Inc | |
| Warranty Deed | -- | Yavapai Title Agency Inc | |
| Quit Claim Deed | -- | None Available | |
| Quit Claim Deed | -- | None Available |
Mortgage History
| Date | Status | Loan Amount | Loan Type |
|---|---|---|---|
| Previous Owner | $110,000 | New Conventional |
Source: Prescott Area Association of REALTORS®
MLS Number: 1077606
APN: 116-12-073
- 352 Prescott Dr
- 2036 Richard St
- 353 Trailwood Dr
- 2184 Desert Willow Dr
- 436 Roma Ave
- 1968 Sycamore Dr
- 364 Trailwood Dr
- 487 Stewart Cir
- 1805 Cedarwood Dr
- 2113 Lakewood Dr
- 2254 Sequoia Dr
- 000 Terrace View Dr
- 407 Arena Dr
- 2276 Sumac Ct
- 609 Douglas Ave
- 485 Prescott Heights Dr
- 485 Prescott Heights Dr Unit 21
- 1528 Eagle Ridge Rd
- 2265 Sandia Dr
- 1302 Terrace View Dr






