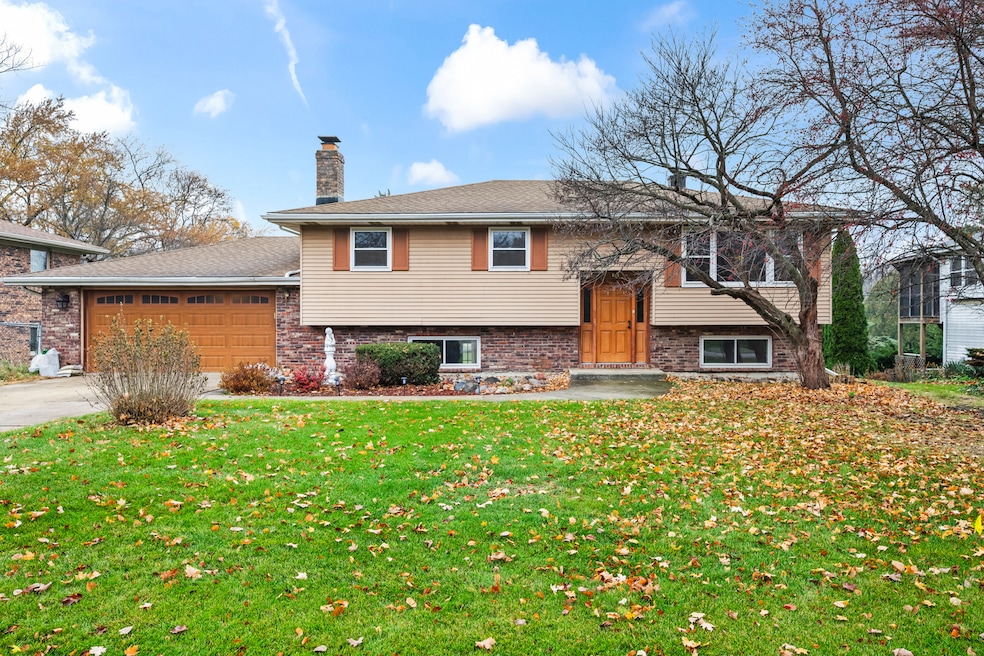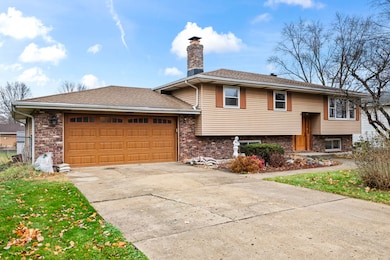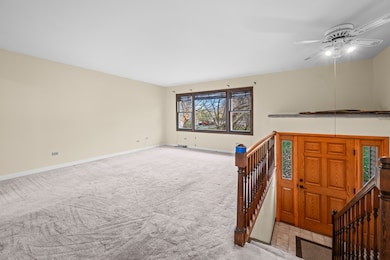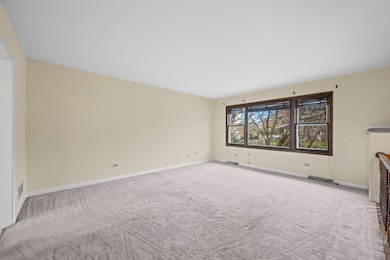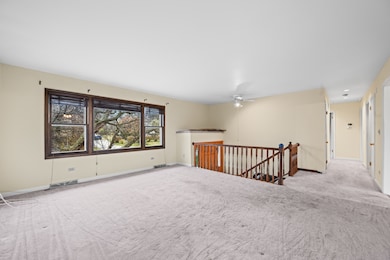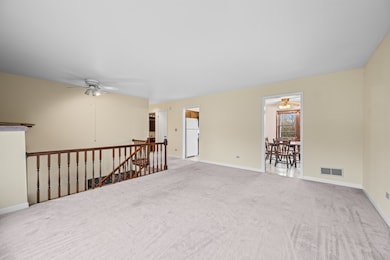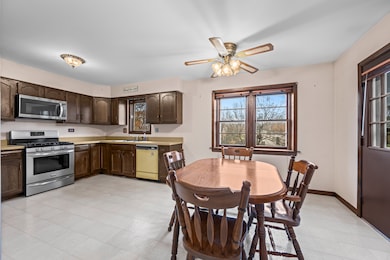
370 W Walnut St Roselle, IL 60172
Estimated payment $2,663/month
Highlights
- Deck
- Property is near a park
- Main Floor Bedroom
- Spring Hills Elementary School Rated A-
- Raised Ranch Architecture
- 4-minute walk to Valley Park
About This Home
Opportunity knocks in Roselle! Tucked away on a quiet dead-end street and zoned to top-rated Spring Hills Elementary, Roselle Middle, and Lake Park High School, this spacious raised ranch with nearly 2,200 square feet delivers incredible potential in an unbeatable location. Step inside to find 4 bedrooms, 2.5 baths, and a bright, open floor plan with a generous living room and inviting eat-in kitchen-perfect for everyday living and entertaining. The walkout lower level expands your space even further with a large family room, cozy fireplace, room for a future wet bar, dedicated laundry room, the 4th bedroom, and direct access to an oversized 2.5-car garage. Outside, the expansive lot provides multiple areas to relax, play, and create your ideal outdoor oasis. Recent updates include a newer roof (6-7 years), water softener (2-3 years), and oven. Location is everything-and here, you're just steps from the Roselle Park District's impressive amenities: a brand-new fitness center, walking paths, parks, new pickleball courts, and more. Plus, you're only minutes from downtown Roselle's restaurants and shopping, Metra, and major highways. Note the LOW property taxes! Bring your vision and make it your own. Homes with this kind of space, potential, and prime setting rarely hit the market. Your new beginning starts right here. Estate sale, conveyed AS-IS. Welcome home!
Listing Agent
@properties Christie's International Real Estate License #475141644 Listed on: 11/21/2025

Co-Listing Agent
@properties Christie?s International Real Estate License #475158754
Home Details
Home Type
- Single Family
Est. Annual Taxes
- $4,122
Year Built
- Built in 1976
Lot Details
- 0.28 Acre Lot
- Lot Dimensions are 87x141x86x139
- Fenced
Parking
- 2.5 Car Garage
- Driveway
Home Design
- Raised Ranch Architecture
- Asphalt Roof
Interior Spaces
- 2,158 Sq Ft Home
- Window Screens
- Family Room with Fireplace
- Living Room
- Combination Kitchen and Dining Room
- Carpet
- Laundry Room
Kitchen
- Range
- Microwave
- Dishwasher
Bedrooms and Bathrooms
- 4 Bedrooms
- 4 Potential Bedrooms
- Main Floor Bedroom
- Bathroom on Main Level
Basement
- Basement Fills Entire Space Under The House
- Finished Basement Bathroom
Outdoor Features
- Deck
- Patio
Location
- Property is near a park
Schools
- Spring Hills Elementary School
- Roselle Middle School
- Lake Park High School
Utilities
- Forced Air Heating and Cooling System
- Heating System Uses Natural Gas
- 200+ Amp Service
- Well
Listing and Financial Details
- Homeowner Tax Exemptions
Map
Home Values in the Area
Average Home Value in this Area
Tax History
| Year | Tax Paid | Tax Assessment Tax Assessment Total Assessment is a certain percentage of the fair market value that is determined by local assessors to be the total taxable value of land and additions on the property. | Land | Improvement |
|---|---|---|---|---|
| 2024 | $4,122 | $132,784 | $45,391 | $87,393 |
| 2023 | $4,195 | $121,430 | $41,510 | $79,920 |
| 2022 | $4,511 | $120,640 | $41,240 | $79,400 |
| 2021 | $4,557 | $114,620 | $39,180 | $75,440 |
| 2020 | $7,918 | $111,820 | $38,220 | $73,600 |
| 2019 | $4,763 | $107,460 | $36,730 | $70,730 |
| 2018 | $4,767 | $88,500 | $30,250 | $58,250 |
| 2017 | $4,963 | $82,030 | $28,040 | $53,990 |
| 2016 | $5,199 | $75,920 | $25,950 | $49,970 |
| 2015 | $5,056 | $70,850 | $24,220 | $46,630 |
| 2014 | $6,081 | $82,250 | $25,700 | $56,550 |
| 2013 | $6,043 | $85,070 | $26,580 | $58,490 |
Property History
| Date | Event | Price | List to Sale | Price per Sq Ft |
|---|---|---|---|---|
| 11/21/2025 11/21/25 | For Sale | $439,000 | -- | $203 / Sq Ft |
Purchase History
| Date | Type | Sale Price | Title Company |
|---|---|---|---|
| Deed | -- | None Listed On Document | |
| Interfamily Deed Transfer | -- | Ticor |
Mortgage History
| Date | Status | Loan Amount | Loan Type |
|---|---|---|---|
| Previous Owner | $165,000 | Purchase Money Mortgage |
About the Listing Agent

Holly Connors is a founding member of @properties. Since joining the brokerage in 2003, the award-winning REALTOR® has helped propel @properties Christie's International Real Estate to its position as the leading real estate brokerage in Chicago and helped hundreds of clients meet their housing needs and dreams in and around her hometown in northwest suburban Arlington Heights.
Since 2015, Holly has become a top-volume earner by selling over $1 billion lifetime (MRED, LLC, closed sales
Holly's Other Listings
Source: Midwest Real Estate Data (MRED)
MLS Number: 12521612
APN: 02-10-103-016
- 23W620 Walnut St
- 7N081 Hill St
- 700 Country Ln N
- 745 Edenwood Dr
- 660 Newport St S
- 125 Leawood Dr
- 853 Rosebud Ct
- 871 Rosebud Ct
- 760 Longford Dr
- 550 Lake St
- 460 W Irving Park Rd
- 201 Westminster Dr
- 23W662 Irving Park Rd
- 253 Westminster Dr
- 225 Main St Unit 201
- 6N160 Garden Ave
- 1125 Darby Ln
- 756 Rodenburg Rd Unit 1C
- 178 W Lake St
- 325 Williams St
- 30 Wildwood Dr
- 109 Central Ave Unit A
- 227 Frontier Dr
- 519 E Lawrence Ave
- 112 Day St Unit 204
- 280 Spring Hill Dr
- 35 Terry Dr Unit D
- 308 Orchard Ln Unit ID1285040P
- 121 S Windham Ln Unit ID1285039P
- 311 Sheffield Ct Unit 1
- 770 E Irving Park Rd Unit 3E
- 125 Lakeview Dr Unit 506
- 636 Forum Dr
- 265 Nordic Rd Unit GW
- 348 Glenwood Dr
- 305 Cambia Dr
- 619 N Plum Grove Rd
- 811 Cross Creek Ct Unit A
- 1075 Lake St
- 676 Cross Creek Dr W Unit B2
