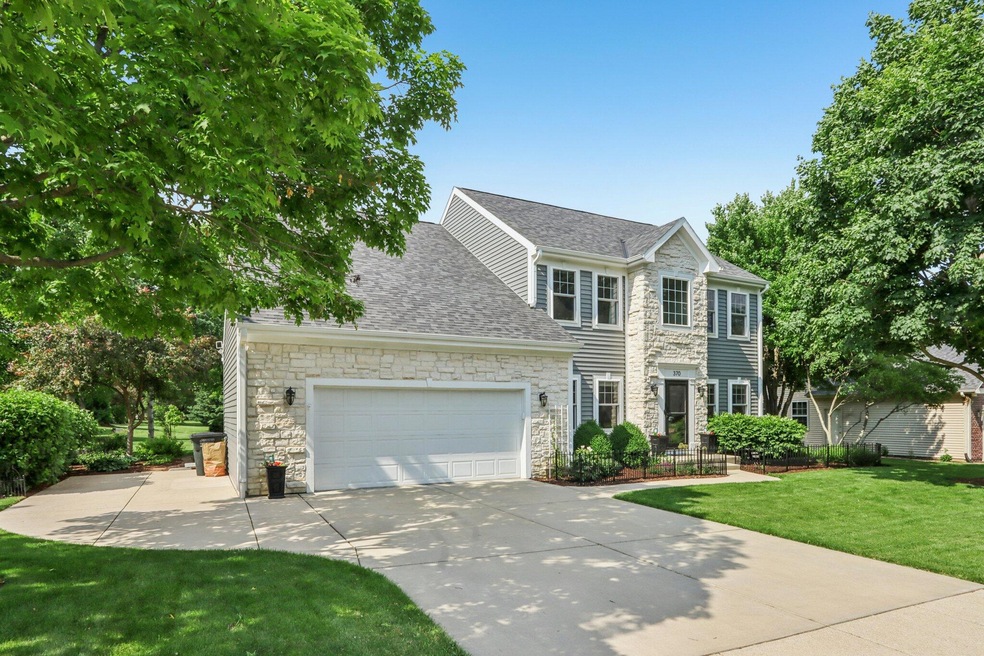
370 Yosemite Rd Oconomowoc, WI 53066
Highlights
- Colonial Architecture
- Deck
- Walk-In Closet
- Greenland Elementary School Rated A-
- 2.5 Car Attached Garage
- Forced Air Heating and Cooling System
About This Home
As of July 2025Immaculate 4-Bedroom Home in Highly Sought-After Oconomowoc Welcome to this beautifully maintained 4-bedroom, 2.5-bathroom home located in the desirable city of Oconomowoc. This stunning property features major updates including a brand-new roof (2022), new siding, and windows (2024), ensuring both style and peace of mind. The pride of ownership is evident throughout, with impeccable upkeep and attention to detail. The spacious lower level offers an additional 800 sq ft of finished living space, complete with a workout area, bar, and bathroomperfect for entertaining or relaxing. This home is move-in ready and won't stay on the market for long. Don't miss your chance to make it yours!
Last Agent to Sell the Property
Realty Executives - Integrity Brokerage Email: hartlandfrontdesk@realtyexecutives.com License #79551-94 Listed on: 06/12/2025

Last Buyer's Agent
Berkshire Hathaway HomeServices Sophia Barry Realty Group License #59608-90
Home Details
Home Type
- Single Family
Est. Annual Taxes
- $6,714
Parking
- 2.5 Car Attached Garage
- Garage Door Opener
- Driveway
Home Design
- Colonial Architecture
- Vinyl Siding
- Radon Mitigation System
Interior Spaces
- 2-Story Property
- Gas Fireplace
Kitchen
- Oven
- Range
- Microwave
- Dishwasher
- Disposal
Bedrooms and Bathrooms
- 4 Bedrooms
- Walk-In Closet
Laundry
- Dryer
- Washer
Finished Basement
- Sump Pump
- Stubbed For A Bathroom
Schools
- Greenland Elementary School
- Nature Hill Middle School
- Oconomowoc High School
Utilities
- Forced Air Heating and Cooling System
- Heating System Uses Natural Gas
- High Speed Internet
Additional Features
- Deck
- 1,307 Sq Ft Lot
Community Details
- Property has a Home Owners Association
- Lakewood Estates Subdivision
Listing and Financial Details
- Exclusions: Sellers Personal Property. Sauna in lower level, outdoor security system and garage cabinets
- Assessor Parcel Number ococ0543008
Ownership History
Purchase Details
Home Financials for this Owner
Home Financials are based on the most recent Mortgage that was taken out on this home.Purchase Details
Home Financials for this Owner
Home Financials are based on the most recent Mortgage that was taken out on this home.Similar Homes in Oconomowoc, WI
Home Values in the Area
Average Home Value in this Area
Purchase History
| Date | Type | Sale Price | Title Company |
|---|---|---|---|
| Warranty Deed | $755,000 | Exetuve Title Llc | |
| Warranty Deed | $245,000 | -- |
Mortgage History
| Date | Status | Loan Amount | Loan Type |
|---|---|---|---|
| Open | $430,000 | New Conventional | |
| Previous Owner | $226,000 | New Conventional | |
| Previous Owner | $268,000 | New Conventional | |
| Previous Owner | $258,000 | New Conventional | |
| Previous Owner | $259,000 | New Conventional | |
| Previous Owner | $265,000 | New Conventional | |
| Previous Owner | $268,000 | Unknown | |
| Previous Owner | $25,000 | Credit Line Revolving | |
| Previous Owner | $255,500 | Unknown | |
| Previous Owner | $195,950 | Purchase Money Mortgage |
Property History
| Date | Event | Price | Change | Sq Ft Price |
|---|---|---|---|---|
| 07/11/2025 07/11/25 | Sold | $755,000 | +15.5% | $292 / Sq Ft |
| 06/13/2025 06/13/25 | Pending | -- | -- | -- |
| 06/12/2025 06/12/25 | For Sale | $653,900 | -- | $253 / Sq Ft |
Tax History Compared to Growth
Tax History
| Year | Tax Paid | Tax Assessment Tax Assessment Total Assessment is a certain percentage of the fair market value that is determined by local assessors to be the total taxable value of land and additions on the property. | Land | Improvement |
|---|---|---|---|---|
| 2024 | $6,714 | $626,500 | $105,500 | $521,000 |
| 2023 | $6,631 | $590,300 | $105,500 | $484,800 |
| 2022 | $7,393 | $536,400 | $105,500 | $430,900 |
| 2021 | $7,346 | $480,900 | $105,500 | $375,400 |
| 2020 | $5,697 | $328,400 | $68,000 | $260,400 |
| 2019 | $5,419 | $322,100 | $68,000 | $254,100 |
| 2018 | $5,240 | $322,100 | $68,000 | $254,100 |
| 2017 | $5,199 | $322,100 | $68,000 | $254,100 |
| 2016 | $5,258 | $322,100 | $68,000 | $254,100 |
| 2015 | $5,228 | $322,100 | $68,000 | $254,100 |
| 2014 | $5,856 | $322,100 | $68,000 | $254,100 |
| 2013 | $5,856 | $363,900 | $80,000 | $283,900 |
Agents Affiliated with this Home
-
Heather Siade-Cox
H
Seller's Agent in 2025
Heather Siade-Cox
Realty Executives - Integrity
(262) 894-4243
1 in this area
14 Total Sales
-
Sophia Barry

Buyer's Agent in 2025
Sophia Barry
Berkshire Hathaway HomeServices Sophia Barry Realty Group
(262) 354-4006
1 in this area
72 Total Sales
Map
Source: Metro MLS
MLS Number: 1921901
APN: OCOC-0543-008
- Pcl4 Poppy St
- 660 E Sherman Ave
- 714 E Roland St
- 1221 Christopher Ct
- 503 N Lake Rd Unit 3
- 333 N Lake Rd Unit 406
- 333 N Lake Rd Unit 507
- 618 E Anne St
- 522 Thurow Dr
- 215 E Pleasant St Unit 408
- 215 E Pleasant St Unit 304
- 215 E Pleasant St Unit 201
- 215 E Pleasant St Unit 508
- 1143 Juniper Ln
- 431 Thurow Dr
- 613 W Labelle Ave
- 1078 Spruce Ct
- 1333 Mockingbird Dr
- 335 W 2nd St
- 402 W 3rd St
