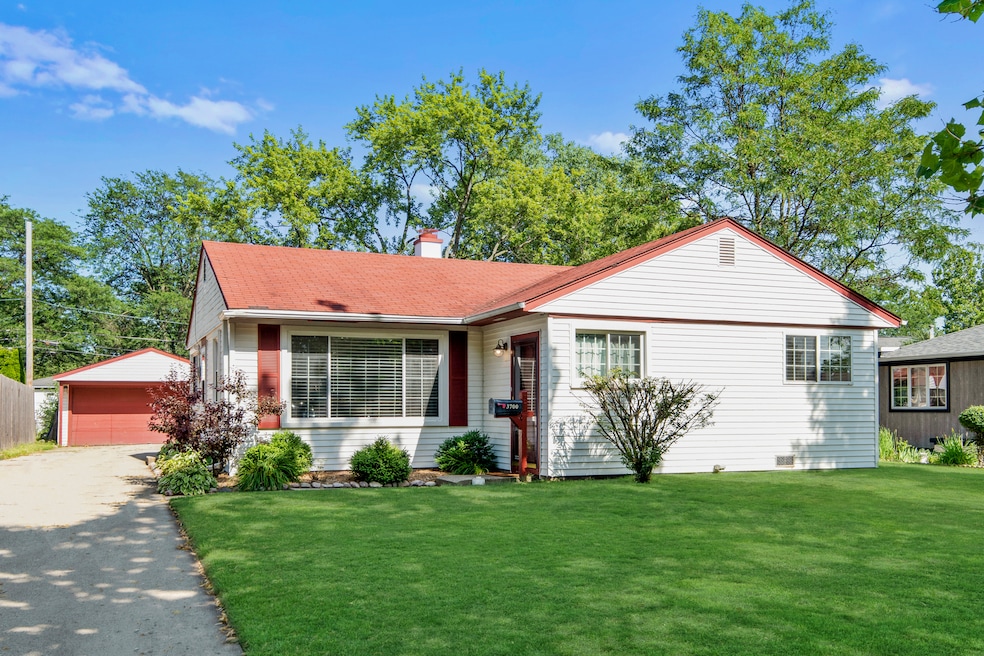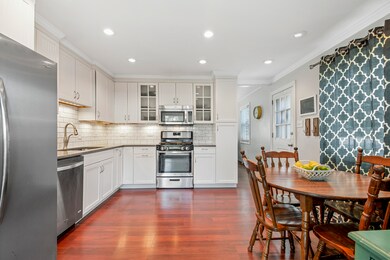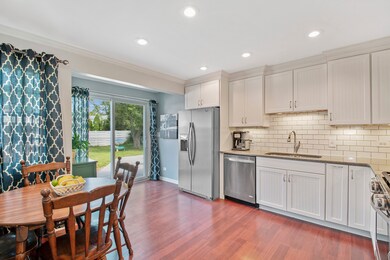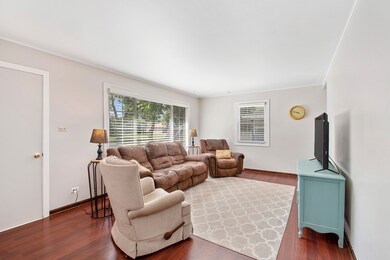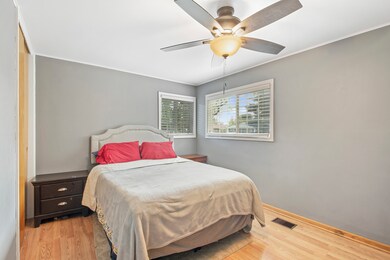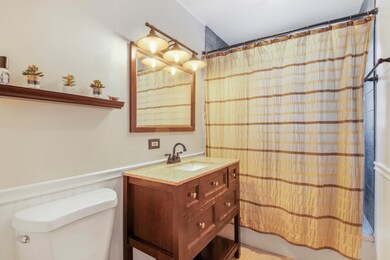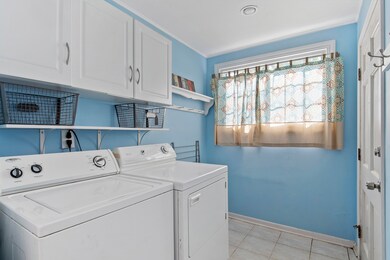
3700 Bobwhite Ln Rolling Meadows, IL 60008
Highlights
- Deck
- Ranch Style House
- Stainless Steel Appliances
- Central Road Elementary School Rated A-
- Full Attic
- 3-minute walk to South Salk Park
About This Home
As of October 2019Don't Miss This Beautifully Updated 3 Br Ranch!Eat In Kitchen Features 42 Inch White Cabinets With Crown Molding, Quartz Countertops, Subway Tiled Backsplash And Stainless Steel Appliances, Patio Door Leading To Large Deck And Beautifully Landscaped Yard!Updated Bathroom With Quartz Vanity Top, Ceramic Tile Tub Surround And Ceramic Tile Flooring!Master Bedroom Has His And Hers Closet!Laundry Room With White Cabinetry And Plenty Of Storage!Home Freshly Painted With Wood Laminate Flooring Throughout!Hard Wired Smoke Detectors!Upgraded Plumbing Throughout!2 Car Garage!Short Distance To Elementary School, Pool, Ice Rink, Parks, Library, And Ball Fields!Easy And Close Access To Interstate And Metra Train Station!
Last Agent to Sell the Property
HomeSmart Connect LLC License #475113224 Listed on: 09/18/2019

Home Details
Home Type
- Single Family
Est. Annual Taxes
- $6,288
Year Built
- Built in 1957
Lot Details
- 7,802 Sq Ft Lot
- Lot Dimensions are 60 x 130
- Paved or Partially Paved Lot
Parking
- 2 Car Detached Garage
- Garage Transmitter
- Garage Door Opener
- Driveway
- Parking Space is Owned
Home Design
- Ranch Style House
- Asphalt Roof
- Vinyl Siding
- Concrete Perimeter Foundation
Interior Spaces
- 1,116 Sq Ft Home
- Ceiling Fan
- Living Room
- Laminate Flooring
- Full Attic
- Carbon Monoxide Detectors
Kitchen
- Range
- Microwave
- Dishwasher
- Stainless Steel Appliances
- Disposal
Bedrooms and Bathrooms
- 3 Bedrooms
- 3 Potential Bedrooms
- Bathroom on Main Level
- 1 Full Bathroom
- Soaking Tub
Laundry
- Laundry Room
- Laundry on main level
- Dryer
- Washer
Basement
- Sump Pump
- Crawl Space
Outdoor Features
- Deck
Schools
- Central Road Elementary School
- Carl Sandburg Junior High School
- Rolling Meadows High School
Utilities
- Forced Air Heating and Cooling System
- Heating System Uses Natural Gas
- 100 Amp Service
- Lake Michigan Water
- Cable TV Available
Listing and Financial Details
- Homeowner Tax Exemptions
Ownership History
Purchase Details
Home Financials for this Owner
Home Financials are based on the most recent Mortgage that was taken out on this home.Purchase Details
Home Financials for this Owner
Home Financials are based on the most recent Mortgage that was taken out on this home.Purchase Details
Purchase Details
Purchase Details
Home Financials for this Owner
Home Financials are based on the most recent Mortgage that was taken out on this home.Similar Homes in the area
Home Values in the Area
Average Home Value in this Area
Purchase History
| Date | Type | Sale Price | Title Company |
|---|---|---|---|
| Warranty Deed | $214,000 | Landtrust National Title | |
| Warranty Deed | $150,000 | None Available | |
| Interfamily Deed Transfer | -- | First American Title Ins Co | |
| Quit Claim Deed | -- | None Available | |
| Warranty Deed | $143,000 | -- |
Mortgage History
| Date | Status | Loan Amount | Loan Type |
|---|---|---|---|
| Previous Owner | $147,283 | FHA | |
| Previous Owner | $115,000 | Unknown | |
| Previous Owner | $100,000 | No Value Available |
Property History
| Date | Event | Price | Change | Sq Ft Price |
|---|---|---|---|---|
| 10/26/2019 10/26/19 | Sold | $214,000 | -1.3% | $192 / Sq Ft |
| 09/22/2019 09/22/19 | Pending | -- | -- | -- |
| 09/18/2019 09/18/19 | For Sale | $216,900 | +44.6% | $194 / Sq Ft |
| 07/03/2012 07/03/12 | Sold | $150,000 | -4.8% | $134 / Sq Ft |
| 04/30/2012 04/30/12 | Pending | -- | -- | -- |
| 04/11/2012 04/11/12 | Price Changed | $157,500 | -2.8% | $141 / Sq Ft |
| 03/22/2012 03/22/12 | Price Changed | $162,000 | -4.4% | $145 / Sq Ft |
| 01/26/2012 01/26/12 | For Sale | $169,500 | -- | $152 / Sq Ft |
Tax History Compared to Growth
Tax History
| Year | Tax Paid | Tax Assessment Tax Assessment Total Assessment is a certain percentage of the fair market value that is determined by local assessors to be the total taxable value of land and additions on the property. | Land | Improvement |
|---|---|---|---|---|
| 2024 | $7,057 | $23,024 | $4,290 | $18,734 |
| 2023 | $6,758 | $23,024 | $4,290 | $18,734 |
| 2022 | $6,758 | $23,024 | $4,290 | $18,734 |
| 2021 | $6,132 | $18,516 | $2,535 | $15,981 |
| 2020 | $5,988 | $18,516 | $2,535 | $15,981 |
| 2019 | $6,446 | $22,156 | $2,535 | $19,621 |
| 2018 | $6,419 | $19,818 | $2,340 | $17,478 |
| 2017 | $6,288 | $19,818 | $2,340 | $17,478 |
| 2016 | $5,858 | $19,818 | $2,340 | $17,478 |
| 2015 | $5,316 | $16,885 | $2,145 | $14,740 |
| 2014 | $5,189 | $16,885 | $2,145 | $14,740 |
| 2013 | $5,065 | $16,885 | $2,145 | $14,740 |
Agents Affiliated with this Home
-

Seller's Agent in 2019
Jamie Lindsey
The McDonald Group
(847) 942-6342
23 in this area
100 Total Sales
-

Buyer's Agent in 2019
Peggy Katsulis
Baird & Warner
(847) 533-7245
1 in this area
17 Total Sales
-
C
Seller's Agent in 2012
Concetta Rodgers
Heritage Homes Realty
(847) 912-2020
7 Total Sales
-

Buyer's Agent in 2012
Mark Berberick
RE/MAX Suburban
(708) 370-1803
2 in this area
37 Total Sales
Map
Source: Midwest Real Estate Data (MRED)
MLS Number: 10522009
APN: 02-35-404-005-0000
- 3507 Piper Ct
- 3604 Owl Dr
- 3304 Bobolink Ln
- 3 Old Valley Rd
- 372 Longacres Ln
- 2007 Crestwood Ln
- 3006 Thrush Ln
- 3325 Kirchoff Rd Unit 3E
- 347 Park Dr
- 3135 Town Square Dr Unit 106
- 3606 Meadow Dr
- 3607 Kirchoff Rd
- 309 S Circle Dr
- 3715 Jay Ln
- 208 Brookdale Ln
- 2277 S Westwood Ln Unit 4
- 2101 Thorntree Ln
- 2605 Park St
- 2600 Brookwood Way Dr Unit 316
- 2600 Brookwood Way Dr Unit 305
