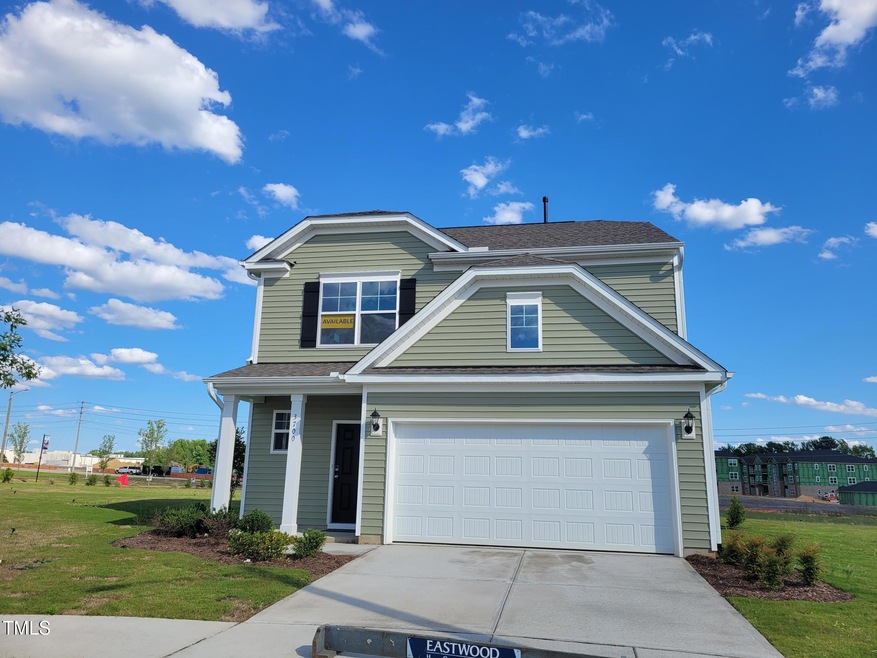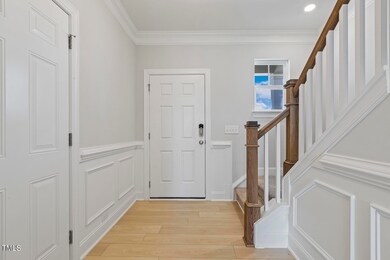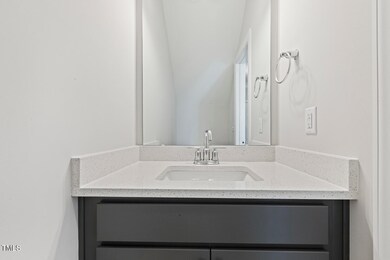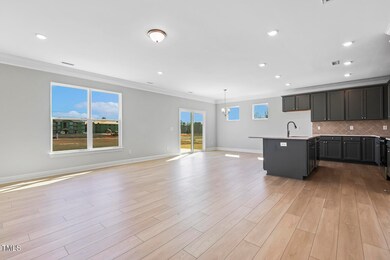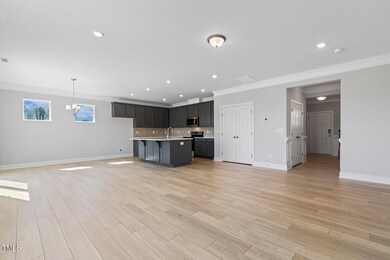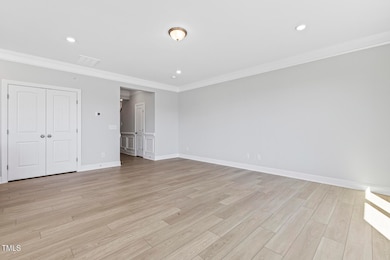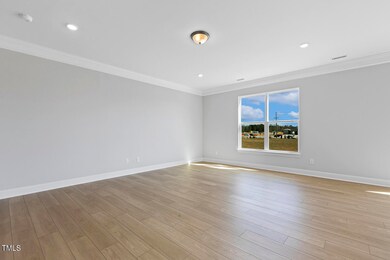3700 Cessna Way Unit Ef 7 Wilson, NC 27896
Estimated payment $1,906/month
Highlights
- Under Construction
- Craftsman Architecture
- Neighborhood Views
- Open Floorplan
- Loft
- Breakfast Room
About This Home
The Ever Popular Ellerbe Plan! OPEN concept luxury living, 2 piece crown molding, wainscotting in foyer, beautiful EVP flooring throughout 1st floor, gray cabinets, quartz countertops, LED lighting, ceiling fan prewires, spacious loft on 2nd floor, double door entrance to primary bedroom with tray ceiling, walk in closet and tiled shower with seat ensuite, roomy secondary bedrooms, 2 car garage with openers, culdesac lot and 10x12 grilling patio for outdoor entertaining! Smart home features including doorbell camera, smart light switches and thermostats, and key pad on front door for keyless entry! You will LOVE this home!
Home Details
Home Type
- Single Family
Est. Annual Taxes
- $448
Year Built
- Built in 2025 | Under Construction
Lot Details
- 9,148 Sq Ft Lot
- Lot Dimensions are 44.5x104x116x118
- Cul-De-Sac
- North Facing Home
- Landscaped
- Front Yard
HOA Fees
- $50 Monthly HOA Fees
Parking
- 2 Car Attached Garage
- Garage Door Opener
- Private Driveway
Home Design
- Home is estimated to be completed on 2/28/25
- Craftsman Architecture
- Entry on the 1st floor
- Slab Foundation
- Frame Construction
- Shingle Roof
- Board and Batten Siding
- Vinyl Siding
Interior Spaces
- 1,918 Sq Ft Home
- 2-Story Property
- Open Floorplan
- Crown Molding
- Tray Ceiling
- Sliding Doors
- Family Room
- Breakfast Room
- Loft
- Neighborhood Views
- Pull Down Stairs to Attic
- Laundry on upper level
Kitchen
- Electric Range
- Microwave
- Dishwasher
- Kitchen Island
- Disposal
Flooring
- Carpet
- Luxury Vinyl Tile
Bedrooms and Bathrooms
- 3 Bedrooms
- Walk-In Closet
- Separate Shower in Primary Bathroom
- Bathtub with Shower
Home Security
- Carbon Monoxide Detectors
- Fire and Smoke Detector
Schools
- John W Jones Elementary School
- Forest Hills Middle School
- James Hunt High School
Utilities
- Central Air
- Heating System Uses Natural Gas
- Heat Pump System
- Gas Water Heater
Additional Features
- Smart Technology
- Patio
- Grass Field
Community Details
- Sentry Management Association, Phone Number (919) 790-8000
- Built by Eastwood Homes
- 1158 Place Subdivision, Ellerbe Floorplan
Listing and Financial Details
- Assessor Parcel Number 07
Map
Home Values in the Area
Average Home Value in this Area
Tax History
| Year | Tax Paid | Tax Assessment Tax Assessment Total Assessment is a certain percentage of the fair market value that is determined by local assessors to be the total taxable value of land and additions on the property. | Land | Improvement |
|---|---|---|---|---|
| 2025 | $448 | $40,000 | $40,000 | $0 |
| 2024 | $448 | $40,000 | $40,000 | $0 |
Property History
| Date | Event | Price | List to Sale | Price per Sq Ft |
|---|---|---|---|---|
| 09/08/2025 09/08/25 | Price Changed | $343,033 | -4.7% | $179 / Sq Ft |
| 08/21/2025 08/21/25 | Price Changed | $359,900 | -4.0% | $188 / Sq Ft |
| 03/26/2025 03/26/25 | For Sale | $374,900 | -- | $195 / Sq Ft |
Source: Doorify MLS
MLS Number: 10065289
APN: 3702-46-9879.000
- 3702 Cessna Way
- 3703 Cessna Way Unit 9
- 3705 Cessna Way Unit 10
- 3706 Cessna Way
- 3709 Cessna Way Unit 12
- 3708 Vector Dr Unit Ef 22
- 3710 Vector Dr Unit Ef 21
- 3710 Cessna Way Unit 2
- 3605 Tarmac Rd W Unit Ep 118
- 3607 Tarmac Rd W
- 3607 Tarmac Rd W Unit 117
- 3610 Tarmac Rd
- 3707 Vector Dr Unit Ef 30
- 3612 Tarmac Rd Unit Ep 127
- 3614 Tarmac Rd Unit Ep 128
- Cypress Plan at 1158 Place
- Burton Plan at 1158 Place
- Stanley Plan at 1158 Place
- Ellerbe Plan at 1158 Place
- Avalon Plan at 1158 Place
- 2050 Airport Blvd NW
- 3761 Raleigh Road Pkwy W
- 3701 Ashbrook Dr NW
- 3911 Hart Ave NW
- 2501 Saint Christopher Cir SW Unit 4
- 400 Crestview Ave SW
- 4913 Summit Place Dr NW
- 2110 Smallwood St SW
- 1706 Vineyard Dr N
- 1101 Corbett Ave N
- 211 Kenan St W
- 100 Pine St W
- 230 Goldsboro St SW
- 902 Meadow St S
- 132 Goldsboro St SW Unit C
- 215 Nash St E
- 4903 Pebble Beach Cir N
- 6717 Hardwick Ln Unit 1
- 6762 Hardwick Ln Unit 1
- 6654 Colleen Dr
