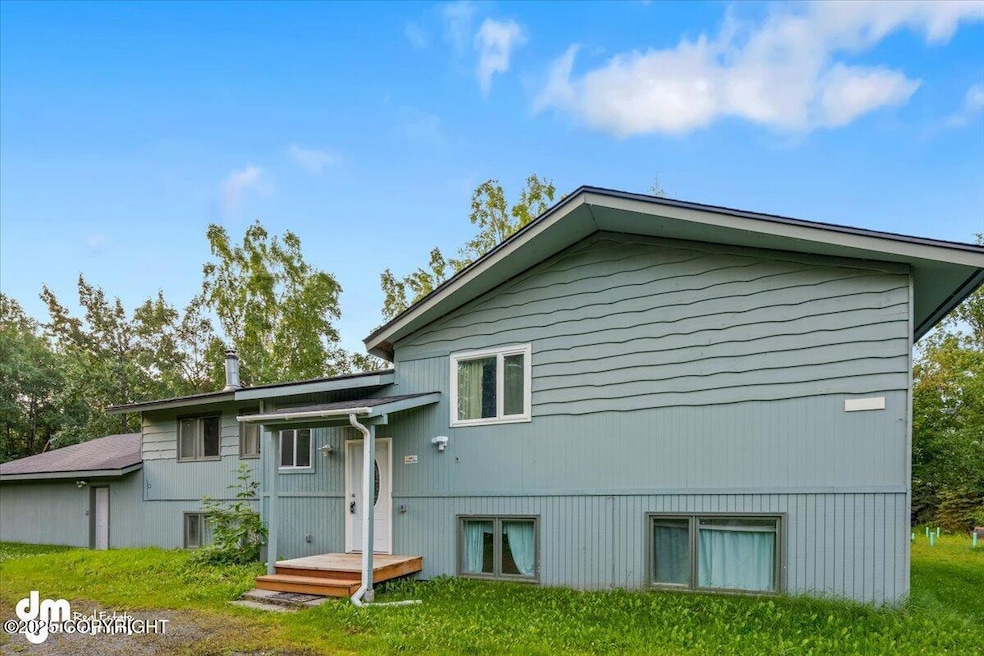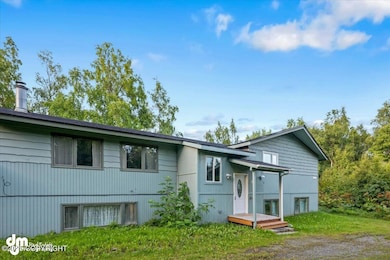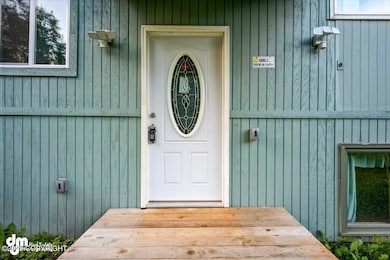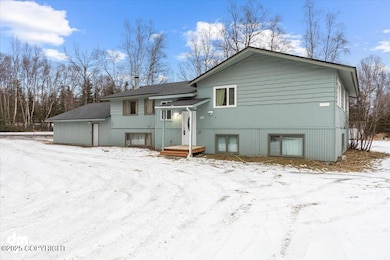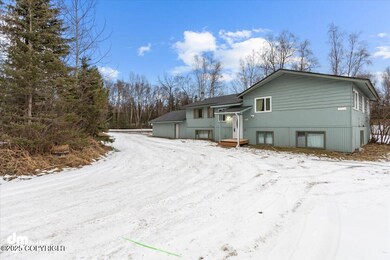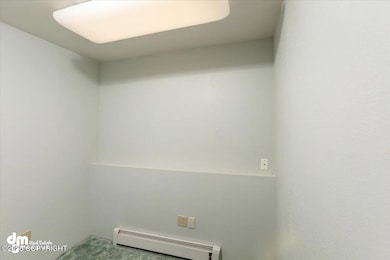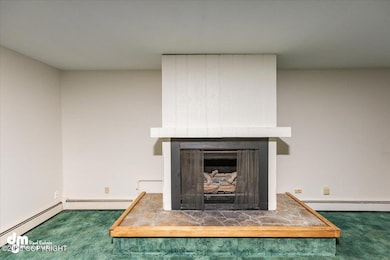PENDING
$114K PRICE DROP
3700 de Armoun Rd Anchorage, AK 99516
Rabbit Creek NeighborhoodEstimated payment $4,194/month
Total Views
84,053
6
Beds
5
Baths
3,840
Sq Ft
$178
Price per Sq Ft
Highlights
- Horses Allowed On Property
- Peek-A-Boo Views
- Deck
- Rabbit Creek Elementary School Rated A-
- 2.06 Acre Lot
- Mud Room
About This Home
Check out this incredible lower hillside opportunity! This flat,2 acre, horse property is ready for a new owner. This amazing home is already set up to be a duplex or Mother-in-Law unit with multiple access points to each unit. There is a fantastic buffer of trees between the home and the road to give the sense of privacy and seclusion.
Home Details
Home Type
- Single Family
Est. Annual Taxes
- $8,114
Year Built
- Built in 1965
Lot Details
- 2.06 Acre Lot
- Private Yard
- Property is zoned R6, Suburban Residential
Parking
- 3 Car Attached Garage
- Attached Carport
Home Design
- Block Foundation
- Wood Frame Construction
- Asphalt Roof
- Block Exterior
- Concrete Block And Stucco Construction
Interior Spaces
- 3,840 Sq Ft Home
- Fireplace
- Mud Room
- Family Room
- Peek-A-Boo Views
- Basement
Flooring
- Carpet
- Linoleum
- Laminate
Bedrooms and Bathrooms
- 6 Bedrooms
- 5 Full Bathrooms
Schools
- Rabbit Creek Elementary School
- Goldenview Middle School
- South Anchorage High School
Utilities
- Baseboard Heating
- Well
- Septic Tank
Additional Features
- Deck
- Horses Allowed On Property
Map
Create a Home Valuation Report for This Property
The Home Valuation Report is an in-depth analysis detailing your home's value as well as a comparison with similar homes in the area
Home Values in the Area
Average Home Value in this Area
Tax History
| Year | Tax Paid | Tax Assessment Tax Assessment Total Assessment is a certain percentage of the fair market value that is determined by local assessors to be the total taxable value of land and additions on the property. | Land | Improvement |
|---|---|---|---|---|
| 2025 | $5,941 | $717,200 | $227,700 | $489,500 |
| 2024 | $5,941 | $662,300 | $215,900 | $446,400 |
| 2023 | $8,606 | $608,200 | $206,700 | $401,500 |
| 2022 | $5,889 | $611,800 | $206,700 | $405,100 |
| 2021 | $8,778 | $567,400 | $206,700 | $360,700 |
| 2020 | $4,855 | $554,800 | $206,700 | $348,100 |
| 2019 | $4,770 | $546,900 | $206,700 | $340,200 |
| 2018 | $4,698 | $541,900 | $214,700 | $327,200 |
| 2017 | $5,100 | $549,500 | $205,600 | $343,900 |
| 2016 | $3,902 | $568,200 | $205,600 | $362,600 |
| 2015 | $3,902 | $530,500 | $183,600 | $346,900 |
| 2014 | $3,902 | $509,900 | $179,300 | $330,600 |
Source: Public Records
Property History
| Date | Event | Price | List to Sale | Price per Sq Ft |
|---|---|---|---|---|
| 02/02/2026 02/02/26 | Pending | -- | -- | -- |
| 01/08/2026 01/08/26 | For Sale | $685,000 | 0.0% | $178 / Sq Ft |
| 01/01/2026 01/01/26 | Off Market | -- | -- | -- |
| 12/19/2025 12/19/25 | For Sale | $685,000 | 0.0% | $178 / Sq Ft |
| 11/21/2025 11/21/25 | Pending | -- | -- | -- |
| 11/03/2025 11/03/25 | For Sale | $685,000 | 0.0% | $178 / Sq Ft |
| 11/01/2025 11/01/25 | Off Market | -- | -- | -- |
| 08/30/2025 08/30/25 | Price Changed | $685,000 | -6.8% | $178 / Sq Ft |
| 08/16/2025 08/16/25 | Price Changed | $735,000 | -1.3% | $191 / Sq Ft |
| 07/23/2025 07/23/25 | Price Changed | $745,000 | -0.7% | $194 / Sq Ft |
| 07/11/2025 07/11/25 | Price Changed | $750,000 | -3.2% | $195 / Sq Ft |
| 04/10/2025 04/10/25 | Price Changed | $775,000 | -3.0% | $202 / Sq Ft |
| 02/28/2025 02/28/25 | For Sale | $799,000 | -- | $208 / Sq Ft |
Source: Alaska Multiple Listing Service
Purchase History
| Date | Type | Sale Price | Title Company |
|---|---|---|---|
| Interfamily Deed Transfer | -- | None Available |
Source: Public Records
Source: Alaska Multiple Listing Service
MLS Number: 25-1956
APN: 01818104000
Nearby Homes
- 3540 E 142nd Ave
- 3928 Pyrenean Cir
- 3225 de Armoun Rd
- Lot 102 NW Loc Sault Ave
- 4500 Shoshoni Ave
- 4600 de Armoun Rd
- 13540 Seachant Cir
- 2860 Seafarer Loop
- 13481 Baywind Dr
- 3250 Legacy Dr
- 3661 Spinnaker Dr
- 15021 Old Seward Hwy
- 2430 Legacy Dr
- 14231 Hancock Dr
- L5 Griffin Rd
- 3025 Huffman Rd
- 12241 Woodchase Cir
- 12201 Woodchase Cir
- 12314 Timberwood Cir
- 16037 Terracewood Ln
Your Personal Tour Guide
Ask me questions while you tour the home.
