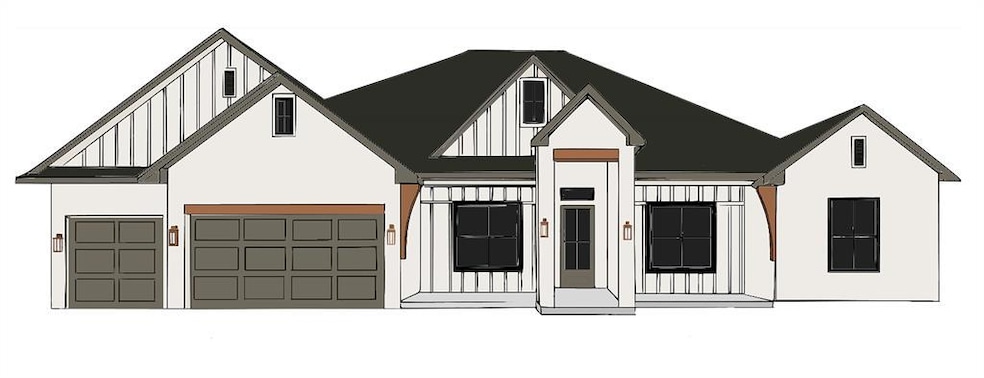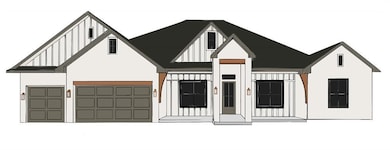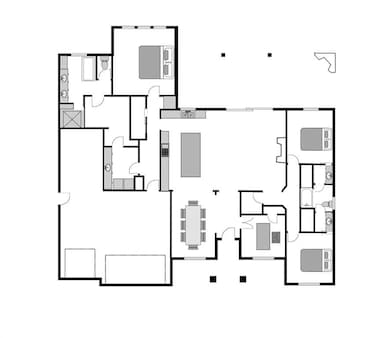3700 Hunter Glen Dr Oklahoma City, OK 73179
Mustang Valley NeighborhoodEstimated payment $3,188/month
Highlights
- Contemporary Architecture
- Cathedral Ceiling
- Mud Room
- Prairie View Elementary School Rated A-
- 2 Fireplaces
- Covered Patio or Porch
About This Home
Welcome to 3700 Hunter Glen Drive, a stunning brand new custom home under construction in Mirabella Addition. Thoughtfully designed with comfort, style, and functionality in mind, this home blends elegance with everyday living. Step inside to an open concept floor plan featuring a grand 20 foot cathedral ceiling, cozy gas fireplace, and abundant natural light. The kitchen flows seamlessly into the dining and living spaces, perfect for entertaining or relaxing. This home offers four spacious bedrooms and two full baths, including a convenient Jack and Jill and a luxurious primary suite with 10 foot ceilings, a double shower, and a large walk in closet. Enjoy Oklahoma evenings on the huge covered patio with an outdoor gas fireplace. The rare four car garage provides ample space for vehicles, storage, and hobbies, while the mudroom adds everyday convenience. Since this home is still under construction, buyers may have the opportunity to choose certain finishes and design details depending on the build stage, making this beautiful new home uniquely yours.
Home Details
Home Type
- Single Family
Est. Annual Taxes
- $29
Year Built
- Built in 2025 | Under Construction
Lot Details
- 0.3 Acre Lot
- South Facing Home
- Interior Lot
HOA Fees
- $29 Monthly HOA Fees
Parking
- 4 Car Attached Garage
- Driveway
Home Design
- Home is estimated to be completed on 1/22/26
- Contemporary Architecture
- Slab Foundation
- Brick Frame
- Composition Roof
Interior Spaces
- 2,842 Sq Ft Home
- 1-Story Property
- Cathedral Ceiling
- 2 Fireplaces
- Gas Log Fireplace
- Mud Room
Kitchen
- Gas Range
- Warming Drawer
- Microwave
- Dishwasher
- Disposal
Bedrooms and Bathrooms
- 4 Bedrooms
- 2 Full Bathrooms
Outdoor Features
- Covered Deck
- Covered Patio or Porch
Schools
- Prairie View Elementary School
- Canyon Ridge IES Middle School
- Mustang High School
Utilities
- Central Heating and Cooling System
Community Details
- Association fees include maintenance
- Mandatory home owners association
Listing and Financial Details
- Legal Lot and Block 15 / 3
Map
Home Values in the Area
Average Home Value in this Area
Tax History
| Year | Tax Paid | Tax Assessment Tax Assessment Total Assessment is a certain percentage of the fair market value that is determined by local assessors to be the total taxable value of land and additions on the property. | Land | Improvement |
|---|---|---|---|---|
| 2024 | $29 | $253 | $253 | -- |
| 2023 | $29 | $253 | $253 | $0 |
| 2022 | $29 | $253 | $253 | $0 |
| 2021 | $29 | $253 | $253 | $0 |
| 2020 | $29 | $253 | $253 | $0 |
| 2019 | $29 | $253 | $253 | $0 |
| 2018 | $30 | $253 | $253 | $0 |
| 2017 | $29 | $253 | $253 | $0 |
| 2016 | $29 | $253 | $253 | $0 |
Property History
| Date | Event | Price | List to Sale | Price per Sq Ft |
|---|---|---|---|---|
| 11/11/2025 11/11/25 | For Sale | $599,000 | -- | $211 / Sq Ft |
Purchase History
| Date | Type | Sale Price | Title Company |
|---|---|---|---|
| Special Warranty Deed | $69,500 | Chicago Title | |
| Special Warranty Deed | $69,500 | Chicago Title |
Mortgage History
| Date | Status | Loan Amount | Loan Type |
|---|---|---|---|
| Open | $439,200 | Construction | |
| Closed | $439,200 | Construction |
Source: MLSOK
MLS Number: 1201087
APN: 090128957
- 3904 Hunter Glen Dr
- 9804 SW 36th St
- 9416 SW 33rd St
- 9308 SW 35th St
- 9304 SW 35th St
- 3616 Wimberley Dr
- 3213 Wexford Ave
- 9809 SW 33rd St
- 3212 Rockhampton Ave
- 3309 Sugar Maple Way
- 9321 SW 35th St
- 3305 Sugar Maple Way
- 4313 Bridge Wood Ln
- 3912 Olivia St
- 9333 SW 33rd Place
- 9309 SW 35th St
- 3101 Westbury Glen Blvd
- 10005 SW 39th St
- 10009 SW 39th St
- 9208 SW 35th St
- 4201 Umbria Rd
- 4204 Umbria Rd
- 10009 SW 41st St
- 9701 SW 29th St
- 2821 Fennel Rd
- 9500 SW 25th St
- 2429 Northcreek Ln
- 9585 SW 25th St
- 2421 Finesilver Ln
- 8913 SW 42nd St
- 2404 Finesilver Ln
- 9028 SW 46th St
- 2405 Northcreek Ln
- 9733 SW 23rd St
- 9745 SW 23rd St
- 8701 SW 37th St
- 9948 SW 22nd St
- 11425 SW 25th Terrace
- 10524 SW 38th St
- 4300 Windgate Rd W



