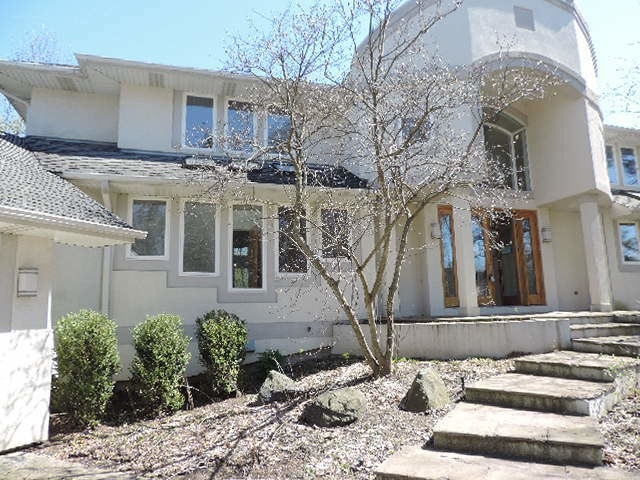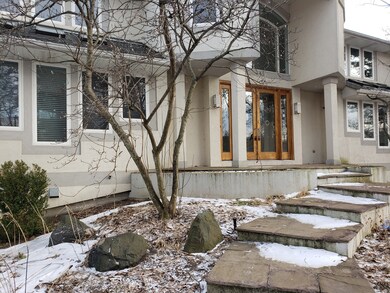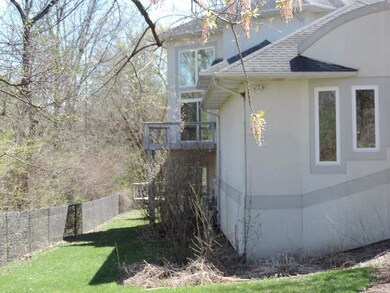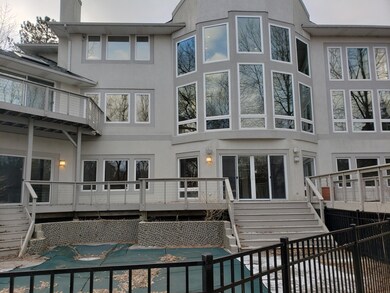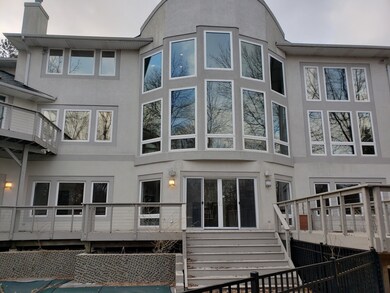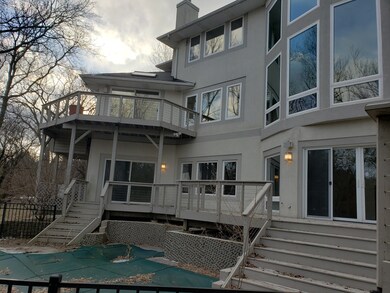
3700 Leask Ln Lisle, IL 60532
Danada NeighborhoodEstimated Value: $1,006,000
Highlights
- In Ground Pool
- 1.24 Acre Lot
- Deck
- Lincoln Elementary School Rated A
- Fireplace in Primary Bedroom
- Contemporary Architecture
About This Home
As of February 2020AWARD WINNING D200 WHEATON SCHOOLS! TRULY REMARKABLE, 5300SF CONTEMPORARY SITUATED ON 1.2 ACRES OF PRIVATE GROUNDS. ITS SPECTACULAR GALLERY STYLE ENTRY IS PRELUDE TO THIS ARCHITECTURAL BEAUTY. IMAGINE LIGHT FILLED ROOMS & AN OPEN FLOOR PLAN WHICH INCLUDES MAGNIFICENT SEASONAL VIEWS FROM ALL WINDOWS & OUTDOOR SPACES. THE STREAMLINED MAPLE COOK'S KITCHEN WITH 10 FT ISLAND IS CENTRAL TO THE 1ST FLOOR. MASTER GETAWAY WING INCLUDES SPA BATH, MORNING RM WITH COFFEE BAR & 3 SIDED FP, EXERCISE ROOM + OVERSIZED WALK-IN CLOSET. THE EXPANSIVE WALK-OUT LEVEL INCLUDES FAMILY ROOM WITH FULL BAR, GAME ROOM + 2ND MASTER SUITE OR GUEST QUARTERS. FROM SLIDING GLASS DOORS FIND THE INVITING SUN DECK & CUSTOM DESIGNED, SWIMMING POOL. HW FLOORS, RECESSED LIGHTING, VOLUME CEILINGS & CUSTOM GLASS RAILINGS THROUGHOUT. THIS PRIVATE SETTING, HIDDEN FROM VIEW SIDES TO THE HOMES OF REGENCY WOODS + IS MINUTES TO SCHOOLS, UPSCALE RESTAURANTS & SHOPPING, DANADA EQUESTRIAN CENTER, WALKING & HORSE TRAILS AND GOLF!
Home Details
Home Type
- Single Family
Est. Annual Taxes
- $23,704
Year Built
- Built in 1997
Lot Details
- 1.24 Acre Lot
- Lot Dimensions are 16x284x318x91x335x370
- Paved or Partially Paved Lot
- Sprinkler System
- Wooded Lot
Parking
- 3 Car Attached Garage
- Brick Driveway
- Parking Space is Owned
Home Design
- Contemporary Architecture
- Stucco Exterior Insulation and Finish Systems
- Asphalt Roof
- Concrete Perimeter Foundation
Interior Spaces
- 5,374 Sq Ft Home
- 3-Story Property
- Wet Bar
- Central Vacuum
- Bar
- Ceiling Fan
- Double Sided Fireplace
- Attached Fireplace Door
- Gas Log Fireplace
- Entrance Foyer
- Family Room with Fireplace
- 3 Fireplaces
- Living Room with Fireplace
- Sitting Room
- Formal Dining Room
- Library
- Game Room
- Storage Room
- Home Gym
- Home Security System
Flooring
- Wood
- Carpet
- Ceramic Tile
Bedrooms and Bathrooms
- 4 Bedrooms
- 4 Potential Bedrooms
- Main Floor Bedroom
- Fireplace in Primary Bedroom
- Walk-In Closet
- In-Law or Guest Suite
- Bidet
- Dual Sinks
- Whirlpool Bathtub
- Separate Shower
Laundry
- Laundry Room
- Laundry on main level
Finished Basement
- Walk-Out Basement
- Exterior Basement Entry
- Finished Basement Bathroom
Eco-Friendly Details
- Air Purifier
Pool
- In Ground Pool
- Spa
Outdoor Features
- Stream or River on Lot
- Balcony
- Deck
- Patio
Schools
- Lincoln Elementary School
- Edison Middle School
- Wheaton Warrenville South H S High School
Utilities
- Forced Air Zoned Heating and Cooling System
- Humidifier
- Heating System Uses Natural Gas
- 200+ Amp Service
- Lake Michigan Water
- Cable TV Available
Community Details
- Community Pool
- Horse Trails
Listing and Financial Details
- Homeowner Tax Exemptions
Ownership History
Purchase Details
Home Financials for this Owner
Home Financials are based on the most recent Mortgage that was taken out on this home.Purchase Details
Purchase Details
Home Financials for this Owner
Home Financials are based on the most recent Mortgage that was taken out on this home.Purchase Details
Home Financials for this Owner
Home Financials are based on the most recent Mortgage that was taken out on this home.Purchase Details
Home Financials for this Owner
Home Financials are based on the most recent Mortgage that was taken out on this home.Similar Home in Lisle, IL
Home Values in the Area
Average Home Value in this Area
Purchase History
| Date | Buyer | Sale Price | Title Company |
|---|---|---|---|
| Kocher Everette | $677,500 | National Title Solutions Inc | |
| Wilmington Savings Fund Society Fsb | $515,000 | Bay National Title Company | |
| Immelman Allan J | $1,349,000 | First American Title | |
| Clark Paul S | $910,000 | -- | |
| Taylor Ronald | $785,000 | -- |
Mortgage History
| Date | Status | Borrower | Loan Amount |
|---|---|---|---|
| Open | Kocher Everett | $510,400 | |
| Previous Owner | Kocher Everette | $575,663 | |
| Previous Owner | Immelman Allan J | $940,000 | |
| Previous Owner | Immelman Allan J | $1,011,750 | |
| Previous Owner | Immelman Allan J | $202,350 | |
| Previous Owner | Clark Paul S | $633,300 | |
| Previous Owner | Clark Paul S | $650,000 | |
| Previous Owner | Taylor Ronald | $600,000 |
Property History
| Date | Event | Price | Change | Sq Ft Price |
|---|---|---|---|---|
| 02/27/2020 02/27/20 | Sold | $677,250 | -8.5% | $126 / Sq Ft |
| 09/04/2019 09/04/19 | Pending | -- | -- | -- |
| 09/04/2019 09/04/19 | Price Changed | $739,900 | 0.0% | $138 / Sq Ft |
| 07/26/2019 07/26/19 | For Sale | $739,900 | 0.0% | $138 / Sq Ft |
| 07/25/2019 07/25/19 | Pending | -- | -- | -- |
| 07/25/2019 07/25/19 | Price Changed | $739,900 | -1.3% | $138 / Sq Ft |
| 06/03/2019 06/03/19 | Price Changed | $749,900 | -2.6% | $140 / Sq Ft |
| 05/08/2019 05/08/19 | Price Changed | $769,900 | -2.5% | $143 / Sq Ft |
| 04/08/2019 04/08/19 | Price Changed | $789,900 | -3.7% | $147 / Sq Ft |
| 03/05/2019 03/05/19 | For Sale | $819,900 | -- | $153 / Sq Ft |
Tax History Compared to Growth
Tax History
| Year | Tax Paid | Tax Assessment Tax Assessment Total Assessment is a certain percentage of the fair market value that is determined by local assessors to be the total taxable value of land and additions on the property. | Land | Improvement |
|---|---|---|---|---|
| 2023 | $24,698 | $328,854 | $122,930 | $205,924 |
| 2022 | $17,771 | $233,420 | $92,940 | $140,480 |
| 2021 | $17,660 | $227,880 | $90,730 | $137,150 |
| 2020 | $17,566 | $225,750 | $89,880 | $135,870 |
| 2019 | $20,360 | $266,300 | $87,510 | $178,790 |
| 2018 | $24,046 | $309,940 | $85,610 | $224,330 |
| 2017 | $23,704 | $298,500 | $82,450 | $216,050 |
| 2016 | $23,494 | $286,580 | $79,160 | $207,420 |
| 2015 | $22,092 | $258,980 | $75,520 | $183,460 |
| 2014 | $27,514 | $318,480 | $85,930 | $232,550 |
| 2013 | $26,749 | $319,440 | $86,190 | $233,250 |
Agents Affiliated with this Home
-
Mitzi Ekekhor

Seller's Agent in 2020
Mitzi Ekekhor
Vylla Home
(773) 263-4442
35 Total Sales
-
William Sarther
W
Buyer's Agent in 2020
William Sarther
Charles Rutenberg Realty of IL
(630) 915-5050
13 Total Sales
Map
Source: Midwest Real Estate Data (MRED)
MLS Number: 10298434
APN: 05-33-408-017
- 4222 Black Oak Dr
- 2110 Lillian Ln
- 2105 Lillian Ln
- 1445 Jasper Dr
- 1801 Warrenville Rd
- 2019 Middleton Ave
- 1557 Scottdale Cir
- 2301 Beau Monde Blvd Unit 106
- 2301 Beau Monde Ln Unit 206
- 4435 Black Partridge Ln
- 4748 Fender Rd
- 1147 Windsor Dr
- 4532 Waubansie Ln
- 4533 Black Partridge Ln
- 4445 Brittany Dr
- 1260 Kent Ct
- 2041 Chatham Dr
- 2044 Appaloosa Ct W
- 4671 Old Tavern Rd
- 4622 Schwartz Ave
- 3700 Leask Ln
- 2227 Regency Woods Dr
- 3S670 Leask Ln
- 2216 Regency Woods Dr
- 2208 Regency Woods Dr
- 2224 Regency Woods Dr
- 2235 Regency Woods Dr
- 2232 Regency Woods Dr
- 2240 Edgebrooke Dr
- 2228 Edgebrooke Dr
- 3808 Barclay Ct
- 3S666 Leask Ln
- 2240 Regency Woods Dr
- 3711 Pin Oak Ct
- 3805 Ascot Ct
- 3721 Pin Oak Ct
- 3701 Pin Oak Ct
- 2249 Edgebrooke Dr
- 3816 Barclay Ct
- 3S666 Leask Ln
