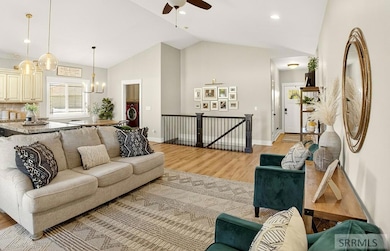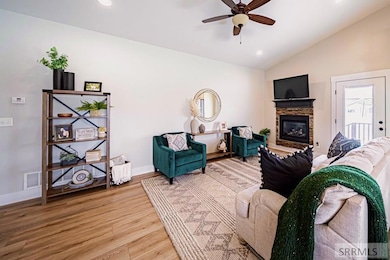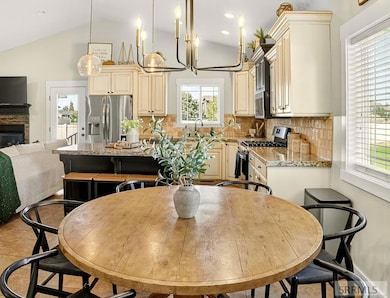3700 Potomac Way Idaho Falls, ID 83404
Estimated payment $2,834/month
Highlights
- RV Access or Parking
- New Flooring
- Property is near public transit
- Hillcrest High School Rated 9+
- A-Frame Home
- Newly Painted Property
About This Home
Welcome to this beautifully maintained home in the highly sought-after St. Clair Estates! Built in 2014, this spacious 5-bedroom, 3-bath residence offers over 3,259 sq ft of comfortable living space on a quarter-acre lot. Step inside and you'll be greeted by an inviting open-concept layout featuring vaulted ceilings, abundant natural light, and warm finishes throughout. The kitchen showcases new stainless steel appliances, granite countertops, custom cabinetry, and a large island perfect for cooking, entertaining, and gathering with family. The main floor boasts a cozy living room with a gas fireplace, a relaxing primary suite with a walk-in closet and double vanity, plus two additional bedrooms and a full bath. Downstairs, the fully finished basement provides a generous family room, two more bedrooms, a full bath, and plenty of storage. Nestled in one of Idaho Falls' most desirable neighborhoods, this home offers quiet living while staying close to parks, schools, and shopping. Come experience comfort, warmth, and modern living — this home is truly move-in ready and waiting for you!
Home Details
Home Type
- Single Family
Est. Annual Taxes
- $3,149
Year Built
- Built in 2014
Lot Details
- 0.25 Acre Lot
- Cul-De-Sac
- Partially Fenced Property
- Vinyl Fence
- Sprinkler System
HOA Fees
- $10 Monthly HOA Fees
Parking
- 2 Car Attached Garage
- Garage Door Opener
- Open Parking
- RV Access or Parking
Home Design
- A-Frame Home
- Newly Painted Property
- Brick Exterior Construction
- Architectural Shingle Roof
- Concrete Perimeter Foundation
Interior Spaces
- Vaulted Ceiling
- Ceiling Fan
- Gas Fireplace
- Finished Basement
- Basement Fills Entire Space Under The House
- Laundry on main level
Kitchen
- Gas Range
- Microwave
- Dishwasher
- Disposal
Flooring
- New Flooring
- Laminate
- Tile
Bedrooms and Bathrooms
- 5 Bedrooms
- Primary Bedroom on Main
- Walk-In Closet
- 3 Full Bathrooms
Location
- Property is near public transit
- Property is near schools
Schools
- Ammon 93El Elementary School
- Sandcreek 93Jh Middle School
- Hillcrest 93HS High School
Utilities
- Forced Air Heating and Cooling System
- Heating System Uses Natural Gas
- Gas Water Heater
Community Details
- St Clair Estates Bon Subdivision
Listing and Financial Details
- Exclusions: Sellers Personal Property
Map
Home Values in the Area
Average Home Value in this Area
Tax History
| Year | Tax Paid | Tax Assessment Tax Assessment Total Assessment is a certain percentage of the fair market value that is determined by local assessors to be the total taxable value of land and additions on the property. | Land | Improvement |
|---|---|---|---|---|
| 2025 | $3,132 | $533,746 | $80,893 | $452,853 |
| 2024 | $3,149 | $509,154 | $67,402 | $441,752 |
| 2023 | $2,847 | $462,293 | $66,223 | $396,070 |
| 2022 | $3,306 | $396,584 | $57,614 | $338,970 |
| 2021 | $2,749 | $302,382 | $53,682 | $248,700 |
| 2019 | $3,072 | $265,411 | $48,031 | $217,380 |
| 2018 | $2,818 | $257,698 | $43,568 | $214,130 |
| 2017 | $2,257 | $238,188 | $43,568 | $194,620 |
| 2016 | $1,863 | $211,419 | $30,969 | $180,450 |
| 2015 | $1,783 | $177,818 | $26,458 | $151,360 |
| 2014 | $10,794 | $177,818 | $26,458 | $151,360 |
| 2013 | $502 | $26,458 | $26,458 | $0 |
Property History
| Date | Event | Price | List to Sale | Price per Sq Ft | Prior Sale |
|---|---|---|---|---|---|
| 10/17/2025 10/17/25 | For Sale | $485,000 | +2594.4% | $149 / Sq Ft | |
| 11/15/2013 11/15/13 | Sold | -- | -- | -- | View Prior Sale |
| 11/01/2013 11/01/13 | Pending | -- | -- | -- | |
| 07/17/2013 07/17/13 | For Sale | $18,000 | -- | -- |
Purchase History
| Date | Type | Sale Price | Title Company |
|---|---|---|---|
| Interfamily Deed Transfer | -- | Alliance Ttl Id Falls Office | |
| Warranty Deed | -- | Mountain West Title & Escrow |
Mortgage History
| Date | Status | Loan Amount | Loan Type |
|---|---|---|---|
| Open | $215,000 | New Conventional | |
| Closed | $5,503 | Stand Alone Second |
Source: Snake River Regional MLS
MLS Number: 2180255
APN: RPA3182011042O
- 3705 Potomac Way
- 3899 Harrington Rd
- 1580 Summer Way
- 3925 Harrington Rd
- 1700 Daffodil Place
- 3810 Summer Cir
- 1529 Sunny Pine Way
- 214 Cold Springs Dr
- TBD Lexington Ave
- 1427 Elk Creek Dr
- 3471 Spring Creek Dr
- 3650 Spring Creek Dr
- 2050 Mikayla Ln
- 4271 Sutter Ln
- 3735 Woodking Dr
- 3267 Londonderry Ave
- 2921 Disney Dr
- 2962 Tipperary Ln
- 3508 Chimney Peak
- 4518 Greystone Ln
- 1764 Sparrow Hill Ct
- 4080 Prairie Ln
- 1621 E 49th S
- 4155 S 25th E
- 2746 Judy St
- 2260 Richards Ave Unit 1
- 2785 Eagle Dr
- 1915 S Woodruff Ave
- 1144 Sahara St
- 2432 Grimmet Way
- 2650 E 17th St
- 2135 Alan St
- 1590 Bower Dr
- 382 Emma Ln
- 3600 S Ammon Rd
- 2660 Central Ave
- 230 Hampton Ln
- 3210 S Ammon Rd
- 2236 Meppen Dr Unit 2236
- 2114 Meppen Dr Unit 2114







