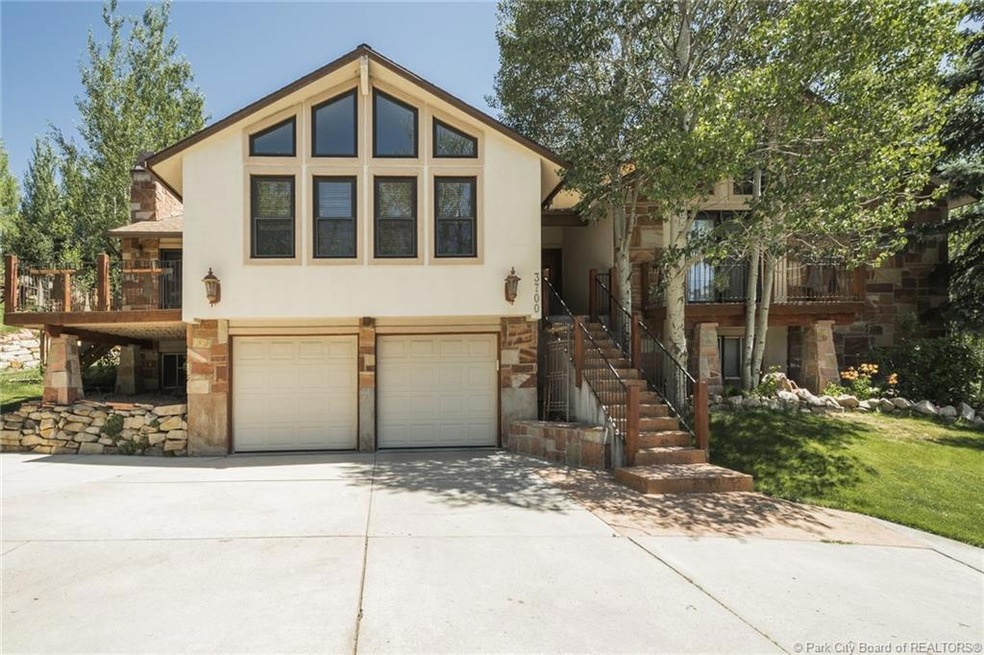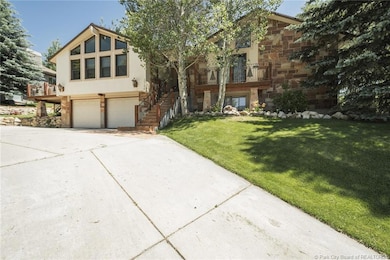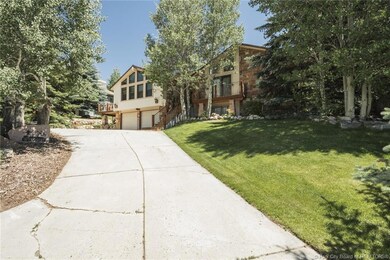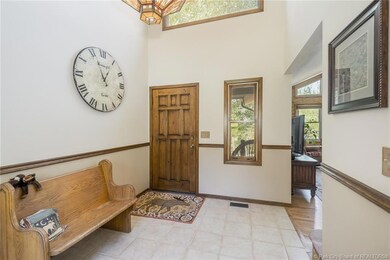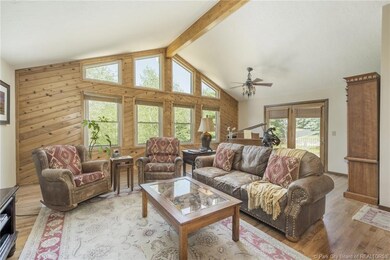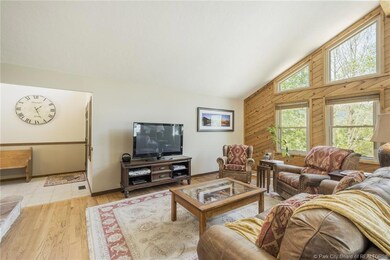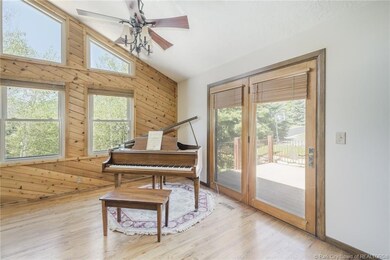
3700 Saddleback Rd Park City, UT 84098
Estimated Value: $1,643,000 - $1,817,000
Highlights
- Golf Course View
- Deck
- Wood Flooring
- Jeremy Ranch Elementary School Rated A
- Ranch Style House
- 3 Fireplaces
About This Home
As of August 2017Beautiful Park City home situated on Jeremy Ranch Golf Course. Wake up to moose lying in your back yard and fresh mountain air. The spacious floor plan and fully finished basement offers plenty of room for entertaining or for a growing family. Updated kitchen and master bath. Big deck so that you can sit and enjoy the stunning views. Sprinklers are on culinary water. Heating wires along the roof line to help melt ice and snow. All Appliances stay. 2 furnaces. Square footage figures are provided as a courtesy estimate only and were obtained from Summit County records. Buyer is advised to obtain an independent measurement.
Last Agent to Sell the Property
Equity RE (Luxury Group) Brokerage Phone: 435-901-9371 License #5794361-BB00 Listed on: 07/05/2017

Home Details
Home Type
- Single Family
Est. Annual Taxes
- $2,679
Year Built
- Built in 1981
Lot Details
- 0.48 Acre Lot
- Landscaped
- Sprinkler System
HOA Fees
- $18 Monthly HOA Fees
Parking
- 2 Car Garage
Property Views
- Golf Course
- Mountain
Home Design
- Ranch Style House
- Wood Frame Construction
- Asphalt Roof
- Concrete Perimeter Foundation
- Stucco
Interior Spaces
- 3,823 Sq Ft Home
- 3 Fireplaces
- Wood Burning Fireplace
- Great Room
- Formal Dining Room
- Laundry Room
Kitchen
- Eat-In Kitchen
- Breakfast Bar
- Electric Range
- Microwave
- Dishwasher
Flooring
- Wood
- Tile
Bedrooms and Bathrooms
- 4 Bedrooms | 3 Main Level Bedrooms
Outdoor Features
- Balcony
- Deck
Utilities
- Forced Air Heating System
- Baseboard Heating
- Natural Gas Connected
- Gas Water Heater
- High Speed Internet
- Cable TV Available
Community Details
- Association Phone (801) 641-1844
- Jeremy Ranch Area Subdivision
Listing and Financial Details
- Assessor Parcel Number JR-69
Ownership History
Purchase Details
Home Financials for this Owner
Home Financials are based on the most recent Mortgage that was taken out on this home.Purchase Details
Home Financials for this Owner
Home Financials are based on the most recent Mortgage that was taken out on this home.Purchase Details
Home Financials for this Owner
Home Financials are based on the most recent Mortgage that was taken out on this home.Similar Homes in Park City, UT
Home Values in the Area
Average Home Value in this Area
Purchase History
| Date | Buyer | Sale Price | Title Company |
|---|---|---|---|
| Vanvanhartesvelt Scott Van | -- | Metro National Title | |
| Brennan Theresa L | -- | -- | |
| Brennan George A | -- | -- | |
| Brennan Theresa L | -- | None Available | |
| Brennan George | -- | None Available |
Mortgage History
| Date | Status | Borrower | Loan Amount |
|---|---|---|---|
| Open | Vanhartesvelt Scott Van | $787,100 | |
| Closed | Vanvanhartesvelt Scott Van | $77,000 | |
| Closed | Vanvanhartesvelt Scott Van | $616,000 | |
| Previous Owner | Brennan George A | $344,000 | |
| Previous Owner | Brennan George | $355,000 |
Property History
| Date | Event | Price | Change | Sq Ft Price |
|---|---|---|---|---|
| 08/28/2017 08/28/17 | Sold | -- | -- | -- |
| 07/19/2017 07/19/17 | Pending | -- | -- | -- |
| 07/05/2017 07/05/17 | For Sale | $789,000 | -- | $206 / Sq Ft |
Tax History Compared to Growth
Tax History
| Year | Tax Paid | Tax Assessment Tax Assessment Total Assessment is a certain percentage of the fair market value that is determined by local assessors to be the total taxable value of land and additions on the property. | Land | Improvement |
|---|---|---|---|---|
| 2023 | $4,670 | $816,076 | $247,500 | $568,576 |
| 2022 | $3,770 | $582,381 | $192,500 | $389,881 |
| 2021 | $4,783 | $642,028 | $220,000 | $422,028 |
| 2020 | $4,346 | $551,065 | $199,375 | $351,690 |
| 2019 | $3,827 | $463,142 | $199,375 | $263,767 |
| 2018 | $3,339 | $404,017 | $140,250 | $263,767 |
| 2017 | $2,881 | $375,114 | $140,250 | $234,864 |
| 2016 | $2,679 | $324,227 | $140,250 | $183,977 |
| 2015 | $2,736 | $312,484 | $0 | $0 |
| 2013 | $2,759 | $296,828 | $0 | $0 |
Agents Affiliated with this Home
-
Osiris Cabral

Seller's Agent in 2017
Osiris Cabral
Equity RE (Luxury Group)
(435) 214-7232
9 in this area
60 Total Sales
-
Toni Faulk

Buyer's Agent in 2017
Toni Faulk
BHHS Utah Properties - SV
(435) 901-0622
27 in this area
213 Total Sales
-
A
Buyer Co-Listing Agent in 2017
Aly George
BHHS Utah Properties - SV
Map
Source: Park City Board of REALTORS®
MLS Number: 11702766
APN: JR-69
- 3700 Saddleback Rd
- 3712 Saddleback Rd
- 3712 W Saddleback Rd
- 3670 Saddleback Rd
- 3670 W Saddleback Rd
- 3703 Saddleback Rd
- 3650 Saddleback Rd
- 3650 W Saddleback Rd
- 3691 Wrangler Way
- 3717 Saddleback Rd
- 3724 Wrangler Way
- 30 W Saddleback Rd
- 3667 Wrangler Way
- 3675 W Saddleback Rd
- 3979 W Saddleback Rd
- 3703 W Saddleback Rd
- 3717 W Saddleback Rd
- 3528 W Saddleback Rd
- 3320 W Saddleback Rd
- 3731 W Saddleback Rd
