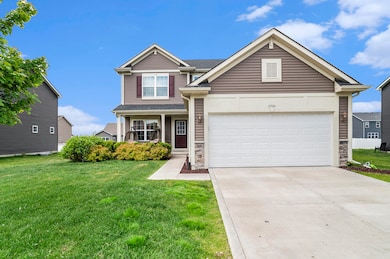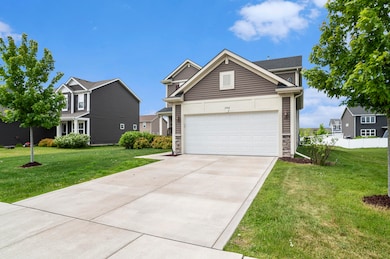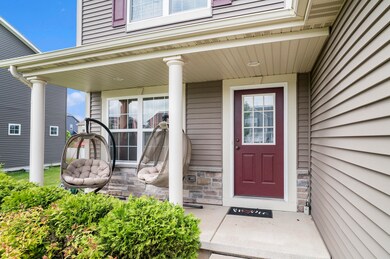
3700 Sagebrook St Portage, IN 46368
Estimated payment $2,302/month
Highlights
- Neighborhood Views
- 2.5 Car Attached Garage
- Laundry Room
- Covered Patio or Porch
- Living Room
- Tile Flooring
About This Home
Home Sweet Home! This BETTER THAN NEW, OPEN CONCEPT 4 Bed 3 Bath 2 Story Home with a FULL Finished Basement is a MUST SEE! From the moment you walk in, you will love the spacious foyer with a built-in bench, beautiful solid surface flooring throughout (main floor & upstairs) and all the custom finishes. The Den/Office is an excellent feature for those that work from. The living room is a nice size with so much natural lighting and wood beams that extend into the kitchen. The kitchen offers a lot of cabinet and counter space as well as quartz counters, stainless steel appliances and a backsplash. Do you like to entertain? Not only is the main floor great for that but you can also head down to the Rec-room in the Finished Basement. The Master Suite offers a Spacious Private Bathroom and walk-in closet as well. There are so many notable features and pieces of detail throughout that you will be amazed and love to call this home! THIS HOME IS PRICED TO SELL so SCHEDULE YOUR SHOWINGS TODAY!
Home Details
Home Type
- Single Family
Est. Annual Taxes
- $3,569
Year Built
- Built in 2020
Lot Details
- 8,712 Sq Ft Lot
- Landscaped
HOA Fees
- $39 Monthly HOA Fees
Parking
- 2.5 Car Attached Garage
- Garage Door Opener
- Off-Street Parking
Home Design
- Stone
Interior Spaces
- 2-Story Property
- Living Room
- Dining Room
- Neighborhood Views
- Fire and Smoke Detector
- Basement
Kitchen
- Gas Range
- Range Hood
- Dishwasher
- Disposal
Flooring
- Carpet
- Tile
- Vinyl
Bedrooms and Bathrooms
- 4 Bedrooms
Laundry
- Laundry Room
- Laundry on main level
- Dryer
- Washer
Outdoor Features
- Covered Patio or Porch
Schools
- Willowcreek Middle School
- Portage High School
Utilities
- Forced Air Heating and Cooling System
- Heating System Uses Natural Gas
Community Details
- 1St Management Association, Phone Number (219) 464-3536
- Sterling Creek Subdivision
Listing and Financial Details
- Assessor Parcel Number 640525253026000016
3D Interior and Exterior Tours
Floorplans
Map
Home Values in the Area
Average Home Value in this Area
Tax History
| Year | Tax Paid | Tax Assessment Tax Assessment Total Assessment is a certain percentage of the fair market value that is determined by local assessors to be the total taxable value of land and additions on the property. | Land | Improvement |
|---|---|---|---|---|
| 2024 | $3,509 | $354,900 | $30,800 | $324,100 |
| 2023 | $3,489 | $348,900 | $29,400 | $319,500 |
| 2022 | $3,121 | $312,100 | $29,400 | $282,700 |
| 2021 | $2,758 | $273,800 | $29,400 | $244,400 |
| 2020 | $101 | $5,800 | $5,800 | $0 |
| 2019 | $8 | $300 | $300 | $0 |
Property History
| Date | Event | Price | List to Sale | Price per Sq Ft |
|---|---|---|---|---|
| 12/03/2025 12/03/25 | Price Changed | $375,000 | -3.8% | $135 / Sq Ft |
| 10/09/2025 10/09/25 | For Sale | $389,900 | -- | $140 / Sq Ft |
Purchase History
| Date | Type | Sale Price | Title Company |
|---|---|---|---|
| Special Warranty Deed | $252,972 | Fidelity National Title |
Mortgage History
| Date | Status | Loan Amount | Loan Type |
|---|---|---|---|
| Open | $200,972 | New Conventional |
About the Listing Agent

Brent believes in working hard and getting the job done. The corner stone of his success is to maximize his client’s expectations, client priority, pricing a home and knowledge of the market place. Brent W. Wright is becoming a house hold name with an ongoing referral business from past clients. He has sold millions of dollars of Real Estate in Northwest Indiana. He works with buyers and sellers in Residential Real Estate, Commercial Real Estate, REO/Foreclosure properties and investment
Brent's Other Listings
Source: Northwest Indiana Association of REALTORS®
MLS Number: 829079
APN: 64-05-25-253-026.000-016
- 3714 Chadwick St
- 3730 Chadwick St
- 6363 Glenbrook Ave
- 3701 Chadwick St
- 3721 Chadwick St
- 6290 Glenbrook Ave
- 6367 Jasmine Ave
- 6375 Jasmine Ave
- 6373 Jasmine Ave
- Napa Plan at Preston Trails
- Sonoma Plan at Preston Trails
- Rutherford Plan at Preston Trails
- Bennett Plan at Preston Trails
- 3275 Augusta Blvd
- 3567 Scottsdale St
- 3271 Augusta Blvd
- 3267 Augusta Blvd
- 6639 W U S Highway 6
- 6141 Rushing Ave
- 6135 Rushing Ave
- 3471 Sunnyside Dr
- 3300 Portside Ct
- 5990 Wonderland Dr
- 6155 Brie Ave
- 678 Dearborn Rd
- 2828 Eleanor St
- 781 Heritage Rd
- 5423 Stone Ave
- 2540 Promenade Way
- 5156 Exeter Ave Unit 285
- 5075 Wessex St Unit 182
- 892 N State Rd 149
- 405 Sandalwood Dr
- 6676 Lakewood Ave
- 6248 Kathryn Ct Unit D
- 5322 Plaza Ave Unit 5322 Plaza Ave
- 5211 Rachel Ave
- 139 Center St Unit Silvery
- 322 Sherman Ave
- 333 Neringa Ln





