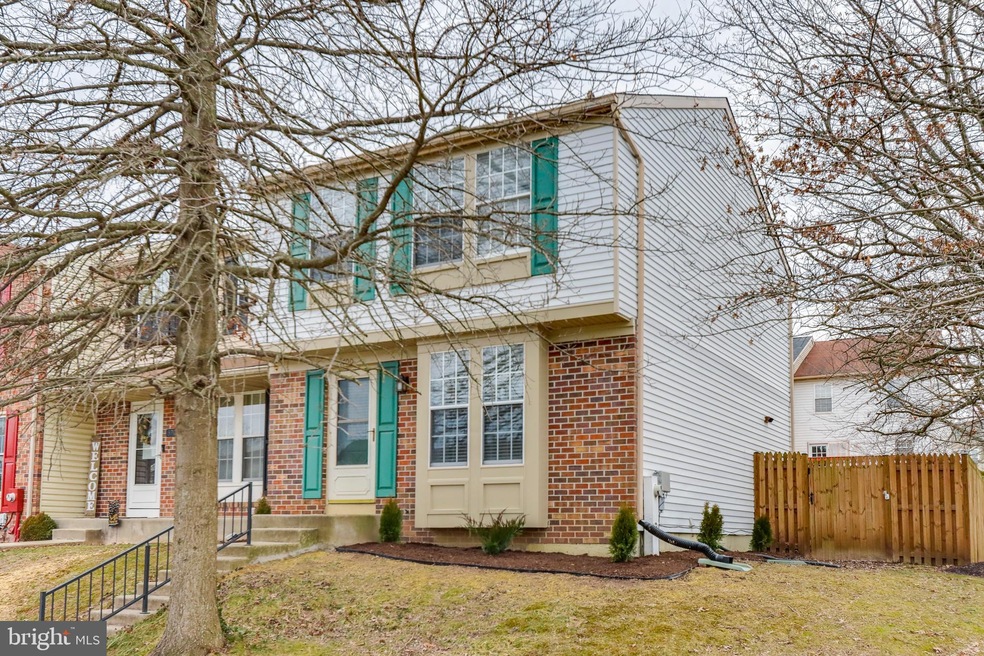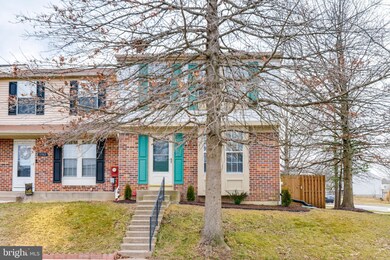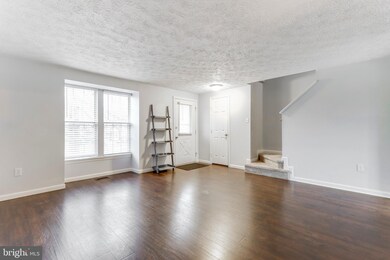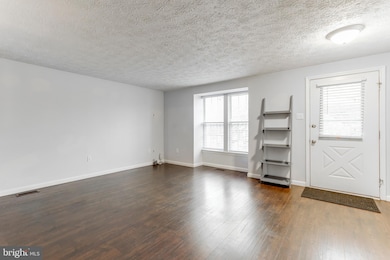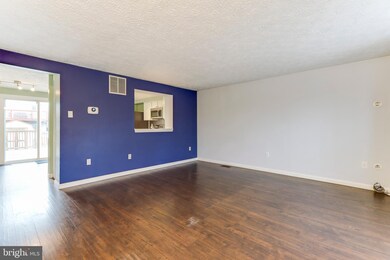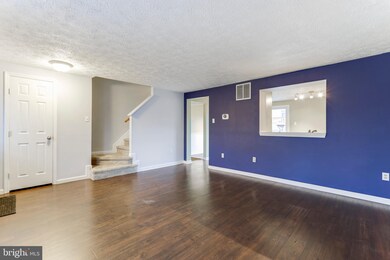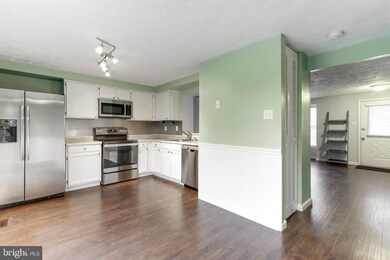
3700 Timahoe Cir Nottingham, MD 21236
Highlights
- Open Floorplan
- Colonial Architecture
- Vaulted Ceiling
- Perry Hall High School Rated A-
- Deck
- Partially Wooded Lot
About This Home
As of April 2021Welcome to this beautiful (Move-In-Ready) Brick Front END OF GROUP Townhome in desirable Ridgely's Choice!!! The Main Level features a Light-Filled Open Layout with Wood Laminate Floors, a Large Family Room, and a Pass-Through Window to an Eat-In Kitchen with Stainless Steel Appliances and Neutral Cabinets/Countertops. The kitchen slider leads to a Large Fenced Yard that is perfect for entertaining. Outdoor Shed offers extra storage. Upper Level features 3 Bedrooms with Vaulted Ceilings, Skylights, and Renovated Full Bathroom. The Fully Finished Lower Level offers a Large Recreation Room with Cozy Wood Burning Fireplace. Perry Hall schools. An extremely convenient location offers easy access to many shopping, dining, entertainment options, and just minutes to major commuter routes. Make your appointment now!!!
Last Agent to Sell the Property
RE/MAX Advantage Realty License #304879 Listed on: 03/02/2021

Townhouse Details
Home Type
- Townhome
Est. Annual Taxes
- $2,993
Year Built
- Built in 1989
Lot Details
- 3,325 Sq Ft Lot
- Landscaped
- Partially Wooded Lot
- Back Yard Fenced and Side Yard
- Property is in very good condition
HOA Fees
- $27 Monthly HOA Fees
Home Design
- Colonial Architecture
- Brick Exterior Construction
- Shingle Roof
- Aluminum Siding
Interior Spaces
- Property has 3 Levels
- Open Floorplan
- Vaulted Ceiling
- Wood Burning Fireplace
- Combination Dining and Living Room
- Finished Basement
- Laundry in Basement
Kitchen
- Breakfast Area or Nook
- Eat-In Kitchen
- Electric Oven or Range
- Built-In Microwave
- Ice Maker
- Dishwasher
- Stainless Steel Appliances
- Disposal
Flooring
- Carpet
- Laminate
Bedrooms and Bathrooms
- 3 Bedrooms
Laundry
- Dryer
- Washer
Parking
- Parking Lot
- Unassigned Parking
Outdoor Features
- Deck
- Shed
Schools
- Perry Hall Elementary And Middle School
- Perry Hall High School
Utilities
- Central Air
- Heat Pump System
- Electric Water Heater
- Cable TV Available
Community Details
- Association fees include common area maintenance, reserve funds, road maintenance
- Ridgely's Choice HOA
- Ridgely Choice Subdivision
Listing and Financial Details
- Tax Lot 69
- Assessor Parcel Number 04112100007305
Ownership History
Purchase Details
Home Financials for this Owner
Home Financials are based on the most recent Mortgage that was taken out on this home.Purchase Details
Home Financials for this Owner
Home Financials are based on the most recent Mortgage that was taken out on this home.Purchase Details
Purchase Details
Similar Homes in Nottingham, MD
Home Values in the Area
Average Home Value in this Area
Purchase History
| Date | Type | Sale Price | Title Company |
|---|---|---|---|
| Deed | $260,000 | Universal Title | |
| Deed | $182,000 | Maryland First Title Ltd | |
| Deed | -- | -- | |
| Deed | $99,900 | -- |
Mortgage History
| Date | Status | Loan Amount | Loan Type |
|---|---|---|---|
| Previous Owner | $255,290 | FHA | |
| Previous Owner | $182,000 | Adjustable Rate Mortgage/ARM | |
| Previous Owner | $245,926 | FHA | |
| Previous Owner | $245,217 | FHA | |
| Previous Owner | $212,500 | Unknown | |
| Previous Owner | $152,200 | Stand Alone Second | |
| Previous Owner | $28,000 | Future Advance Clause Open End Mortgage |
Property History
| Date | Event | Price | Change | Sq Ft Price |
|---|---|---|---|---|
| 04/02/2021 04/02/21 | Sold | $260,000 | +4.0% | $151 / Sq Ft |
| 03/07/2021 03/07/21 | Pending | -- | -- | -- |
| 03/02/2021 03/02/21 | For Sale | $250,000 | +37.4% | $145 / Sq Ft |
| 06/10/2016 06/10/16 | Sold | $182,000 | -4.2% | $157 / Sq Ft |
| 04/29/2016 04/29/16 | Pending | -- | -- | -- |
| 04/04/2016 04/04/16 | Price Changed | $189,900 | -7.4% | $164 / Sq Ft |
| 01/12/2016 01/12/16 | Price Changed | $205,000 | -4.7% | $177 / Sq Ft |
| 10/25/2015 10/25/15 | For Sale | $215,000 | -- | $185 / Sq Ft |
Tax History Compared to Growth
Tax History
| Year | Tax Paid | Tax Assessment Tax Assessment Total Assessment is a certain percentage of the fair market value that is determined by local assessors to be the total taxable value of land and additions on the property. | Land | Improvement |
|---|---|---|---|---|
| 2025 | $3,256 | $254,233 | -- | -- |
| 2024 | $3,256 | $231,867 | $0 | $0 |
| 2023 | $1,600 | $209,500 | $66,000 | $143,500 |
| 2022 | $3,011 | $204,333 | $0 | $0 |
| 2021 | $2,915 | $199,167 | $0 | $0 |
| 2020 | $2,351 | $194,000 | $66,000 | $128,000 |
| 2019 | $2,340 | $193,067 | $0 | $0 |
| 2018 | $2,329 | $192,133 | $0 | $0 |
| 2017 | $2,707 | $191,200 | $0 | $0 |
| 2016 | $2,242 | $189,467 | $0 | $0 |
| 2015 | $2,242 | $187,733 | $0 | $0 |
| 2014 | $2,242 | $186,000 | $0 | $0 |
Agents Affiliated with this Home
-

Seller's Agent in 2021
Don Fitzgerald
RE/MAX
(410) 707-4754
1 in this area
82 Total Sales
-

Seller Co-Listing Agent in 2021
Troy Fitzgerald
RE/MAX
(410) 707-7457
1 in this area
53 Total Sales
-

Buyer's Agent in 2021
David Zouhongbe
HomeSmart
(240) 559-4893
1 in this area
51 Total Sales
-

Seller's Agent in 2016
Joe Mohamed
HutFinder.com Inc.
(443) 801-7333
1 in this area
54 Total Sales
Map
Source: Bright MLS
MLS Number: MDBC521082
APN: 11-2100007305
- 4108 Slater Ave
- 3 Turnbrook Ct
- 8330 Belair Rd
- 8713 Belair Rd
- 3912 E Joppa Rd
- 15 Heavrin Ct
- 4202 Louisa Ave
- 9103 Simms Ave
- 4308 Mispillion Rd
- 9711 Magledt Rd
- 3608 Fawn Spring Ct
- 4336 Slater Ave
- 4418 Silver Teal Rd
- 8 Amys Way Ct
- 9402 Hines Estates Dr
- 20 Clearlake Ct
- 16 Perry Ridge Ct
- 17 Biscay Ct
- 8599 Manorfield Rd
- 9105 Lincolnshire Ct Unit F
