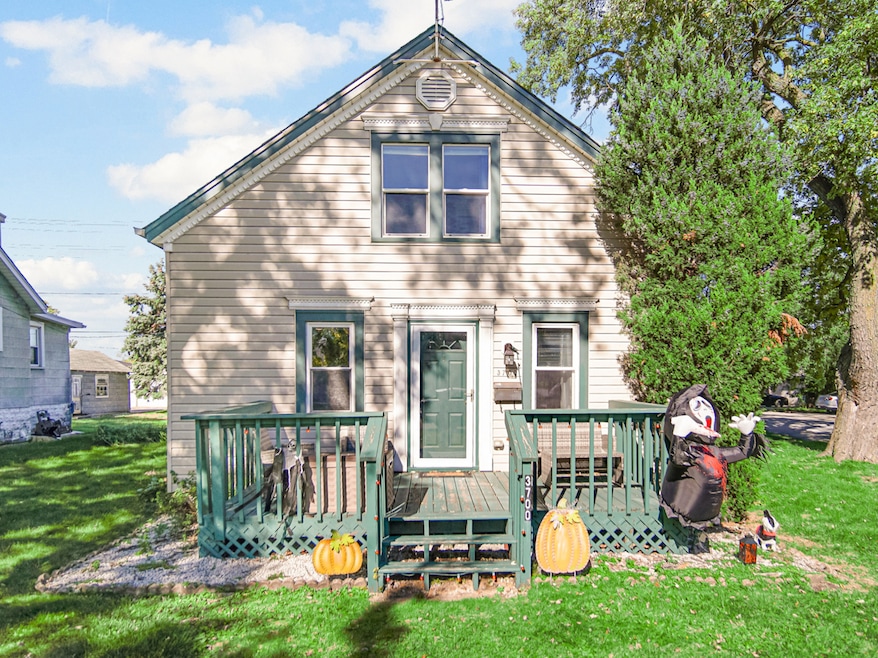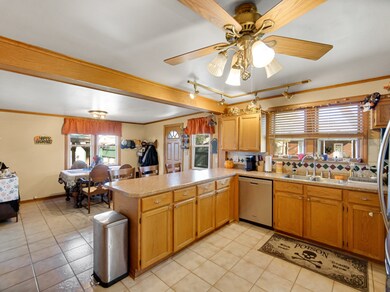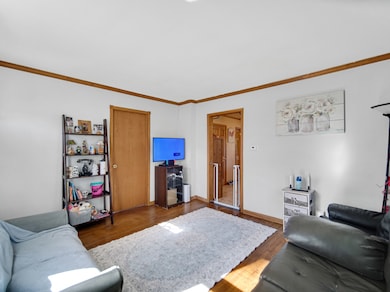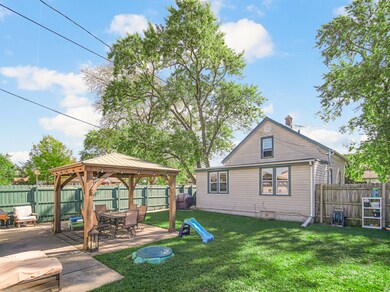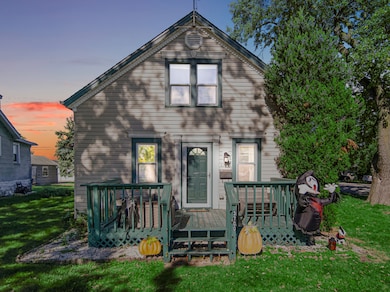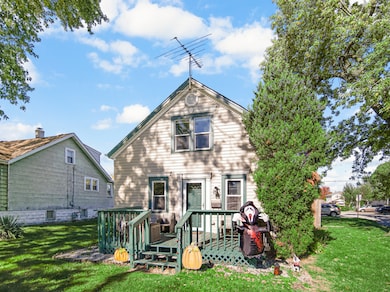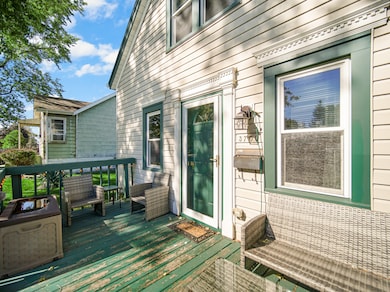
Highlights
- Cape Cod Architecture
- Main Floor Bedroom
- Gazebo
- Wood Flooring
- Corner Lot
- 2.5 Car Detached Garage
About This Home
As of December 2024"Charming 3-bedroom, 1-bath Cape Cod home situated on a spacious corner lot. This cozy and inviting residence features beautiful hardwood floors STUNNING KITCHEN WITH HIGH RESOLUTION COUNTER TOPS, BREAKFAST BAR,and UPDATED APPLIANCES. In the main living areas there are hardwood floors and comfortable carpeting in the bedrooms. A 2 CAR GARAGE WITH & EXTRA STORAGE. A SPACIOUS PATIO & GREAT BACKYARD. With its classic architectural details and warm ambiance, this home offers a perfect blend of charm and comfort. Don't miss out on this GREAT home. Call for a Private showing today!!!
Last Agent to Sell the Property
Real Broker, LLC License #475155768 Listed on: 10/22/2024

Home Details
Home Type
- Single Family
Est. Annual Taxes
- $3,923
Year Built
- Built in 1942
Lot Details
- 6,286 Sq Ft Lot
- Lot Dimensions are 50 x 125
- Corner Lot
Parking
- 2.5 Car Detached Garage
- Garage Transmitter
- Garage Door Opener
- Driveway
- Parking Space is Owned
Home Design
- Cape Cod Architecture
- Asphalt Roof
- Steel Siding
Interior Spaces
- 2-Story Property
- Ceiling Fan
- Family Room
- Living Room
- Dining Room
- Storm Screens
Kitchen
- Range
- Microwave
- Dishwasher
Flooring
- Wood
- Ceramic Tile
Bedrooms and Bathrooms
- 3 Bedrooms
- 3 Potential Bedrooms
- Main Floor Bedroom
- Bathroom on Main Level
- 1 Full Bathroom
Laundry
- Laundry Room
- Laundry on main level
- Dryer
- Washer
Outdoor Features
- Gazebo
Utilities
- Forced Air Heating and Cooling System
- Two Cooling Systems Mounted To A Wall/Window
- Heating System Uses Natural Gas
- Lake Michigan Water
Listing and Financial Details
- Homeowner Tax Exemptions
Ownership History
Purchase Details
Home Financials for this Owner
Home Financials are based on the most recent Mortgage that was taken out on this home.Similar Homes in the area
Home Values in the Area
Average Home Value in this Area
Purchase History
| Date | Type | Sale Price | Title Company |
|---|---|---|---|
| Warranty Deed | $230,000 | Old Republic Title | |
| Warranty Deed | $230,000 | Old Republic Title | |
| Warranty Deed | $230,000 | Old Republic Title |
Mortgage History
| Date | Status | Loan Amount | Loan Type |
|---|---|---|---|
| Open | $212,000 | New Conventional | |
| Closed | $212,000 | New Conventional | |
| Previous Owner | $110,845 | Unknown | |
| Previous Owner | $99,247 | Unknown |
Property History
| Date | Event | Price | Change | Sq Ft Price |
|---|---|---|---|---|
| 12/30/2024 12/30/24 | Sold | $230,000 | +4.6% | -- |
| 10/29/2024 10/29/24 | Pending | -- | -- | -- |
| 10/22/2024 10/22/24 | For Sale | $219,900 | +57.1% | -- |
| 07/31/2015 07/31/15 | Sold | $140,000 | +0.7% | -- |
| 06/16/2015 06/16/15 | Pending | -- | -- | -- |
| 06/08/2015 06/08/15 | For Sale | $139,000 | -- | -- |
Tax History Compared to Growth
Tax History
| Year | Tax Paid | Tax Assessment Tax Assessment Total Assessment is a certain percentage of the fair market value that is determined by local assessors to be the total taxable value of land and additions on the property. | Land | Improvement |
|---|---|---|---|---|
| 2024 | $3,923 | $17,000 | $3,300 | $13,700 |
| 2023 | $2,549 | $17,000 | $3,300 | $13,700 |
| 2022 | $2,549 | $10,748 | $2,829 | $7,919 |
| 2021 | $2,459 | $10,746 | $2,828 | $7,918 |
| 2020 | $2,533 | $10,746 | $2,828 | $7,918 |
| 2019 | $3,236 | $12,966 | $2,514 | $10,452 |
| 2018 | $3,112 | $12,966 | $2,514 | $10,452 |
| 2017 | $3,171 | $12,966 | $2,514 | $10,452 |
| 2016 | $2,413 | $9,296 | $2,042 | $7,254 |
| 2015 | $2,321 | $9,296 | $2,042 | $7,254 |
| 2014 | $2,298 | $9,296 | $2,042 | $7,254 |
| 2013 | $2,550 | $10,898 | $2,042 | $8,856 |
Agents Affiliated with this Home
-

Seller's Agent in 2024
Kimberly Neill
Real Broker, LLC
(708) 878-9215
7 in this area
142 Total Sales
-

Buyer's Agent in 2024
Jorge Salgado
Urbanitas Inc.
(773) 345-9110
2 in this area
45 Total Sales
-

Seller's Agent in 2015
Thomas Ruszkowski
RE/MAX
(708) 609-7110
19 Total Sales
-

Buyer's Agent in 2015
Jayne Schirmacher
Village Realty, Inc.
(708) 945-3232
5 in this area
189 Total Sales
Map
Source: Midwest Real Estate Data (MRED)
MLS Number: 12194037
APN: 24-23-302-018-0000
- 11419 S Millard Ave
- 3820 W 117th St
- 3455 W 115th St
- 3435 W 115th St
- 11321 S Drake Ave
- 11809 S Millard Ave
- 11551 S Komensky Ave
- 3680 W 119th St Unit 102
- 3660 W 119th St Unit 201
- 3715 W 119th St Unit 206
- 3334 W 114th St
- 3254 W 115th St
- 3720 W 111th St Unit 303
- 11749 S Karlov Ave
- 3760 W 120th St Unit A2
- 11341 S Spaulding Ave
- 11208 S Christiana Ave
- 11202 S Christiana Ave
- 3641 W 120th St
- 3838 W 111th St Unit 309
