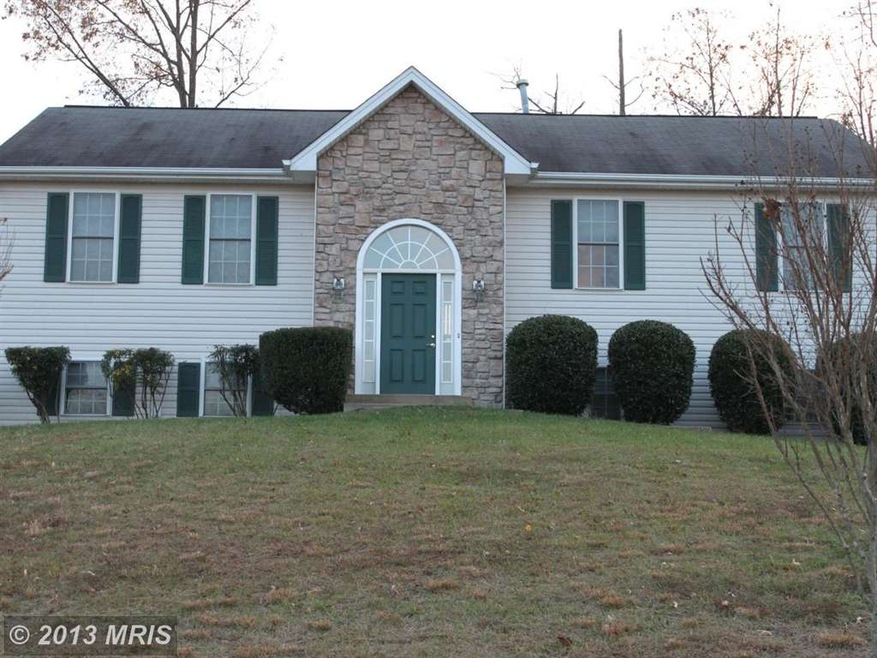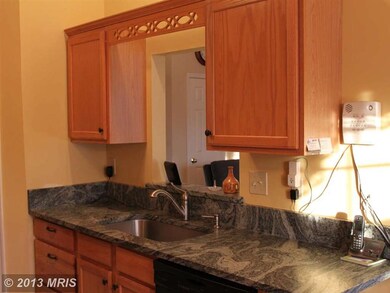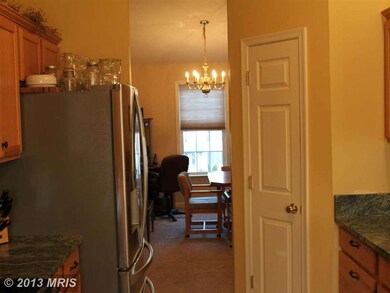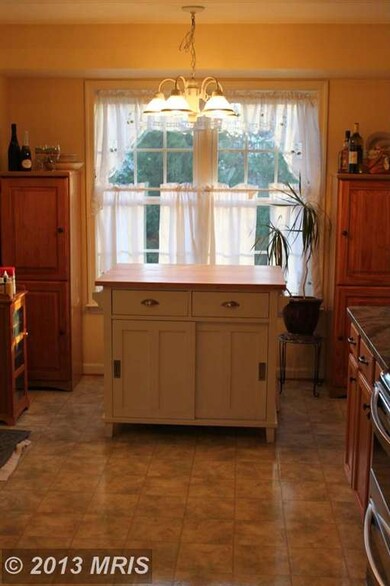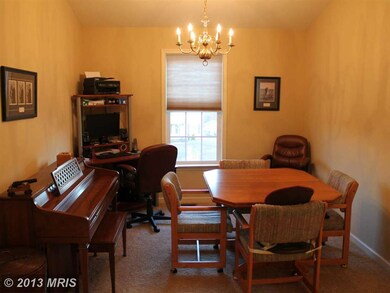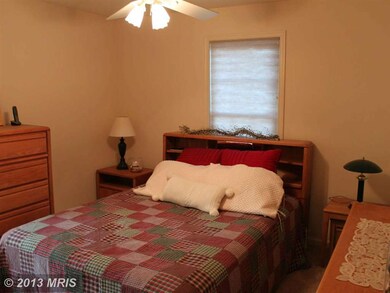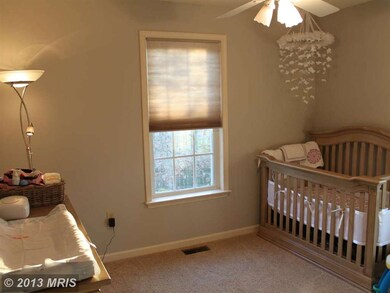
3700 W Glen Dower Dr Fredericksburg, VA 22408
Thornburg NeighborhoodHighlights
- Eat-In Gourmet Kitchen
- Traditional Floor Plan
- Family Room Off Kitchen
- Deck
- Upgraded Countertops
- 2 Car Attached Garage
About This Home
As of April 2017Lovely, updated Bilevel~Granite Countertops, new SS appliances including dual convection stove & microwave~LARGE French Door Refrig with dual freezer space~vaulted ceiling~Large MBD bedroom~2 walk-in closets MBD~ MBA soaking tub & separate shower~Large lower level with full bath rough in & laundry Rm~deck & fenced backyard~Oversz 2 car garage with auxiliary power panel for a generator~RM sz estim
Last Agent to Sell the Property
Lisa Herr
KW United License #MRIS:94587 Listed on: 11/22/2013
Home Details
Home Type
- Single Family
Est. Annual Taxes
- $1,578
Year Built
- Built in 1999
Lot Details
- 0.41 Acre Lot
- Back Yard Fenced
- Board Fence
- Property is in very good condition
- Property is zoned RU
HOA Fees
- $10 Monthly HOA Fees
Parking
- 2 Car Attached Garage
- Parking Storage or Cabinetry
- Side Facing Garage
- Garage Door Opener
- Driveway
Home Design
- Stone Siding
- Vinyl Siding
Interior Spaces
- 1,584 Sq Ft Home
- Property has 2 Levels
- Traditional Floor Plan
- Ceiling Fan
- Fireplace With Glass Doors
- Window Treatments
- Entrance Foyer
- Family Room Off Kitchen
- Living Room
- Dining Room
- Alarm System
Kitchen
- Eat-In Gourmet Kitchen
- Electric Oven or Range
- Self-Cleaning Oven
- Microwave
- Ice Maker
- Dishwasher
- Upgraded Countertops
- Disposal
Bedrooms and Bathrooms
- 3 Main Level Bedrooms
- En-Suite Primary Bedroom
- En-Suite Bathroom
- 2 Full Bathrooms
Laundry
- Laundry Room
- Washer and Dryer Hookup
Unfinished Basement
- Walk-Out Basement
- Connecting Stairway
- Rear Basement Entry
Outdoor Features
- Deck
Utilities
- Central Heating and Cooling System
- Vented Exhaust Fan
- Natural Gas Water Heater
- Public Septic
Listing and Financial Details
- Home warranty included in the sale of the property
- Tax Lot 142
- Assessor Parcel Number 36G5-142-
Ownership History
Purchase Details
Home Financials for this Owner
Home Financials are based on the most recent Mortgage that was taken out on this home.Purchase Details
Home Financials for this Owner
Home Financials are based on the most recent Mortgage that was taken out on this home.Purchase Details
Home Financials for this Owner
Home Financials are based on the most recent Mortgage that was taken out on this home.Purchase Details
Home Financials for this Owner
Home Financials are based on the most recent Mortgage that was taken out on this home.Similar Homes in Fredericksburg, VA
Home Values in the Area
Average Home Value in this Area
Purchase History
| Date | Type | Sale Price | Title Company |
|---|---|---|---|
| Warranty Deed | -- | -- | |
| Warranty Deed | $259,900 | -- | |
| Deed | $239,900 | -- | |
| Deed | $144,795 | -- |
Mortgage History
| Date | Status | Loan Amount | Loan Type |
|---|---|---|---|
| Open | $17,900 | Stand Alone Second | |
| Open | $249,084 | Stand Alone Refi Refinance Of Original Loan | |
| Closed | $250,381 | FHA | |
| Previous Owner | $193,600 | New Conventional | |
| Previous Owner | $227,900 | New Conventional | |
| Previous Owner | $144,683 | Purchase Money Mortgage |
Property History
| Date | Event | Price | Change | Sq Ft Price |
|---|---|---|---|---|
| 04/28/2017 04/28/17 | Sold | $264,000 | -4.0% | $167 / Sq Ft |
| 03/13/2017 03/13/17 | Pending | -- | -- | -- |
| 02/27/2017 02/27/17 | For Sale | $275,000 | +7.8% | $174 / Sq Ft |
| 01/02/2014 01/02/14 | Sold | $255,000 | -1.9% | $161 / Sq Ft |
| 12/12/2013 12/12/13 | Pending | -- | -- | -- |
| 11/22/2013 11/22/13 | For Sale | $259,900 | -- | $164 / Sq Ft |
Tax History Compared to Growth
Tax History
| Year | Tax Paid | Tax Assessment Tax Assessment Total Assessment is a certain percentage of the fair market value that is determined by local assessors to be the total taxable value of land and additions on the property. | Land | Improvement |
|---|---|---|---|---|
| 2025 | $2,820 | $384,100 | $135,000 | $249,100 |
| 2024 | $2,820 | $384,100 | $135,000 | $249,100 |
| 2023 | $2,324 | $301,100 | $100,000 | $201,100 |
| 2022 | $2,221 | $301,100 | $100,000 | $201,100 |
| 2021 | $2,082 | $257,200 | $85,000 | $172,200 |
| 2020 | $2,082 | $257,200 | $85,000 | $172,200 |
| 2019 | $1,924 | $227,100 | $75,000 | $152,100 |
| 2018 | $1,892 | $227,100 | $75,000 | $152,100 |
| 2017 | $1,807 | $212,600 | $65,000 | $147,600 |
| 2016 | $1,808 | $212,700 | $65,000 | $147,700 |
| 2015 | -- | $203,800 | $65,000 | $138,800 |
| 2014 | -- | $203,800 | $65,000 | $138,800 |
Agents Affiliated with this Home
-
Christine Daley

Seller's Agent in 2017
Christine Daley
United Real Estate Horizon
(703) 303-3620
34 Total Sales
-
M
Buyer's Agent in 2017
Mr. John Lanzone
Century 21 Redwood Realty
-
L
Seller's Agent in 2014
Lisa Herr
KW United
-
Karen McFarlane

Buyer's Agent in 2014
Karen McFarlane
Premier Real Estate Brokers and Associates
(703) 220-2034
36 Total Sales
Map
Source: Bright MLS
MLS Number: 1003772046
APN: 36G-5-142
- 3521 Overview Dr
- 3807 Alberta Dr N
- 9522 Hickory Hill Dr
- 9400 Braken Ct
- 9610 Hickory Hill Dr
- 3801 Drayton Ct
- 9738 W Midland Way
- 4020 Englandtown Rd
- 9904 W Midland Way
- 4101 Mossy Bank Ln
- 4113 Englandtown Rd
- 9900 Coventry Meadows Dr
- 3801 Carlyle Ct
- 9003 Walnut Hill Rd
- 4209 Oakhill Rd
- 10003 Four Iron Ct
- 3606 Summit Crossing Rd
- 9916 Altamont Cir
- 10101 Fullerton Ct
- 10107 Fullerton Ct
