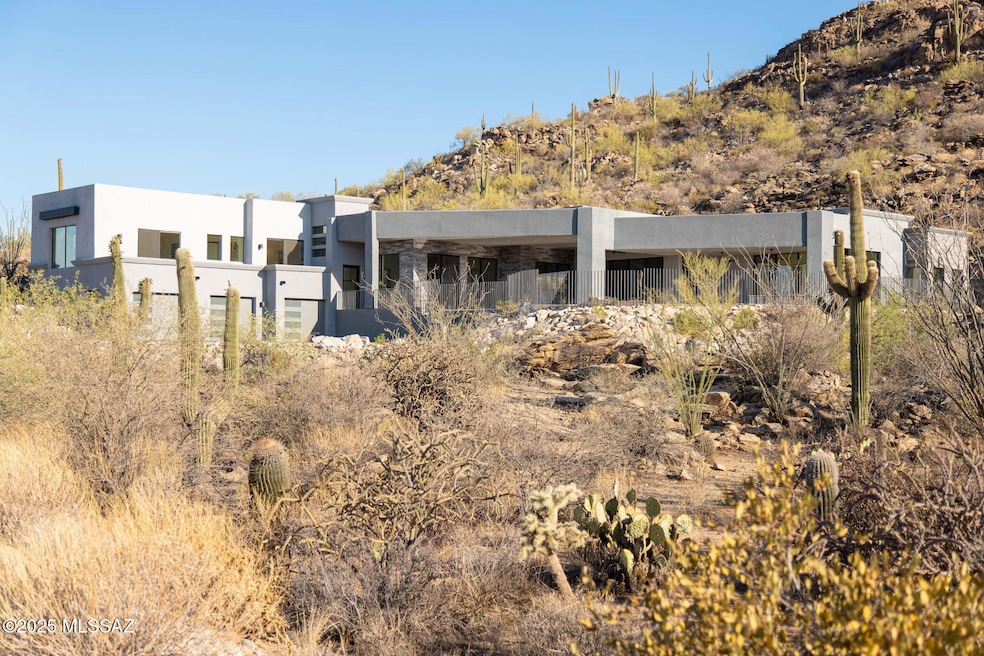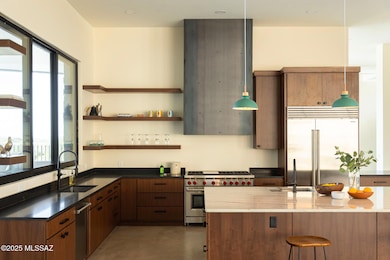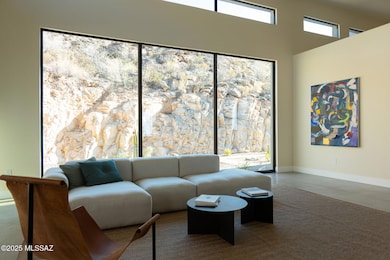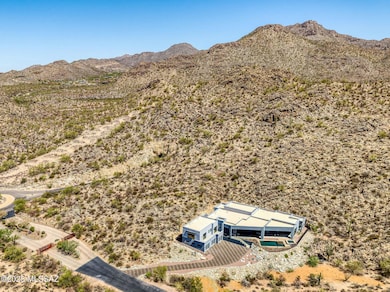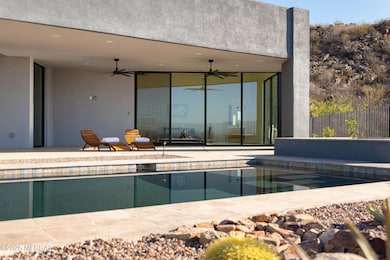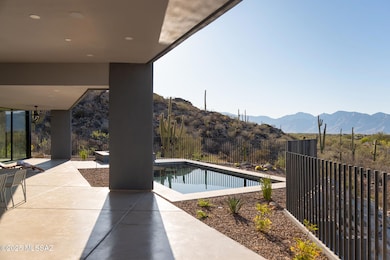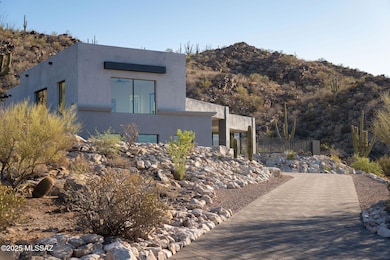3700 W T Bench Bar Way Marana, AZ 85658
Estimated payment $14,457/month
Highlights
- Heated Pool
- Gated Community
- Hilltop Location
- Panoramic View
- ENERGY STAR Qualified Indoor Air Package
- Engineered Wood Flooring
About This Home
Set against the dramatic backdrop of the Tortolita Mountains, this newly completed residence is located in a private, gated enclave of just thirteen homesites, offering a rare opportunity to live immersed in the desert landscape while enjoying refined modern luxury. Perched above the Tucson Valley with sweeping views of the surrounding mountain ranges, the home was designed for those with a discerning eye for quality, craft, and connection to place. Constructed in 2025 with energy efficiency at its core, including insulated concrete form (ICF) construction, high-SEER HVAC systems, High performance doors & windows - this residence offers year-round comfort, quiet, and enduring performance. Upon entry, a soaring foyer introduces the home with drama and restraint, setting the tone for what unfolds: a thoughtfully composed interior with a seamless connection to its natural surroundings. A split-level design allows for a refined balance between scale and intimacy with 16-foot ceilings in the living room, 12-foot ceilings throughout the main level, 10-foot ceilings in the upper level bedrooms and bath. Each space is positioned to capture light, frame views, and flow effortlessly to the outdoors. The heart of the home is the kitchen, a striking composition of solid surface countertops, custom walnut cabinetry, a steel-clad hood, and a suite of Sub-Zero and Wolf appliances. A walk-in butler's pantry offers generous storage, a wine fridge, and space for further customization. Two distinct living areas add a grounded elegance, spaces designed as much for entertaining as for quiet evenings spent relaxing at home. The main suite is a private sanctuary, with sliding doors opening directly to a covered patio with a resort-style pool and an elevated spa. A corner window wraps the bedroom in morning light, and the generously sized bathroom offers natural illumination and intimate views of the desert beyond. Four additional en-suite bedrooms are well-placed for privacy and ease of movement throughout. At the upstairs, a private patio off the bedrooms offers a quiet perch to take in the long-range views, city lights by night, mountain silhouettes by day. Built-ins and ample closets are thoughtfully integrated throughout the home, ensuring that storage is as functional as it is discreet. Outdoor living is an extension of the architecture: the main covered patio includes a built-in outdoor kitchen, perfect for entertaining beside the pool and spa, while shaded porches, dining terraces, and lounging areas are positioned to take full advantage of the sun, shelter, and expansive desert views. All of the outdoor spaces are shaped by the surrounding natural topography and designed to enhance both solitude and connection. Ideally located near luxury resorts, restaurants, shopping, hiking trails, and award-winning golf. Minutes from T Bench Bar, two premier golf destinations await. Stone Canyon - a private 1,400 acre community in Oro Valley is ranked among Golf Digest's "Top 100 in America," along with a luxury fitness center, upscale dining, and year-round social events. The Clubs at Dove Mountain combine The Gallery Golf Club and The Golf Club at Dove Mountain, offering two exceptional courses and a single membership in a stunning desert setting. Minutes to I-10 with excellent access to both Tucson and Phoenix airports, this is desert living at its most elevated.
Home Details
Home Type
- Single Family
Est. Annual Taxes
- $3,697
Year Built
- Built in 2025
Lot Details
- 3.47 Acre Lot
- Lot Dimensions are 445 x 321 x 713 x 21 x 29 x 296
- Elevated Lot
- Desert faces the front and back of the property
- Southeast Facing Home
- Native Plants
- Corner Lot
- Drip System Landscaping
- Hilltop Location
- Property is zoned Marana - R144
HOA Fees
- $160 Monthly HOA Fees
Parking
- Garage
- Oversized Parking
- Parking Storage or Cabinetry
- Garage Door Opener
- Driveway with Pavers
Property Views
- Panoramic
- City
- Mountain
- Desert
Home Design
- Modern Architecture
- Split Level Home
- Entry on the 3rd floor
- Wood Frame Construction
- Insulated Concrete Forms
- Built-Up Roof
- Stucco
Interior Spaces
- 5,301 Sq Ft Home
- Wet Bar
- Built In Speakers
- Shelving
- High Ceiling
- Ceiling Fan
- Gas Fireplace
- Double Pane Windows
- Entrance Foyer
- Great Room
- Family Room
- Living Room with Fireplace
- Formal Dining Room
- Storage
Kitchen
- Breakfast Bar
- Butlers Pantry
- Convection Oven
- Gas Oven
- Gas Range
- Microwave
- ENERGY STAR Qualified Freezer
- ENERGY STAR Qualified Refrigerator
- ENERGY STAR Qualified Dishwasher
- Wine Cooler
- Stainless Steel Appliances
- Kitchen Island
- Prep Sink
Flooring
- Engineered Wood
- Concrete
Bedrooms and Bathrooms
- 5 Bedrooms
- Split Bedroom Floorplan
- Walk-In Closet
- Jack-and-Jill Bathroom
- Powder Room
- Secondary bathroom tub or shower combo
- Shower Only in Secondary Bathroom
- Primary Bathroom includes a Walk-In Shower
- Exhaust Fan In Bathroom
Laundry
- Laundry Room
- Dryer
- Washer
- Sink Near Laundry
Home Security
- Alarm System
- Fire Sprinkler System
Eco-Friendly Details
- Energy-Efficient Lighting
- ENERGY STAR Qualified Indoor Air Package
Pool
- Heated Pool
- Spa
Outdoor Features
- Covered Patio or Porch
- Outdoor Kitchen
- Built-In Barbecue
Schools
- Dove Mountain Cstem K-8 Elementary And Middle School
- Mountain View High School
Utilities
- Forced Air Zoned Cooling and Heating System
- Cooling System Powered By Gas
- Natural Gas Water Heater
- Water Softener
- Septic System
- High Speed Internet
- Cable TV Available
Community Details
Overview
- Maintained Community
- The community has rules related to covenants, conditions, and restrictions
Security
- Gated Community
Map
Home Values in the Area
Average Home Value in this Area
Tax History
| Year | Tax Paid | Tax Assessment Tax Assessment Total Assessment is a certain percentage of the fair market value that is determined by local assessors to be the total taxable value of land and additions on the property. | Land | Improvement |
|---|---|---|---|---|
| 2025 | $3,876 | $25,302 | -- | -- |
| 2024 | $3,696 | $24,098 | -- | -- |
| 2023 | $3,904 | $22,950 | $0 | $0 |
| 2022 | $3,904 | $25,650 | $0 | $0 |
| 2021 | $3,987 | $23,550 | $0 | $0 |
| 2020 | $3,787 | $23,550 | $0 | $0 |
| 2019 | $3,884 | $23,550 | $0 | $0 |
| 2018 | $3,968 | $24,750 | $0 | $0 |
| 2017 | $4,306 | $24,750 | $0 | $0 |
| 2016 | $4,289 | $24,750 | $0 | $0 |
| 2015 | $5,253 | $30,400 | $0 | $0 |
Property History
| Date | Event | Price | List to Sale | Price per Sq Ft |
|---|---|---|---|---|
| 10/16/2025 10/16/25 | Price Changed | $2,649,000 | -3.6% | $500 / Sq Ft |
| 07/25/2025 07/25/25 | For Sale | $2,749,000 | -- | $519 / Sq Ft |
Purchase History
| Date | Type | Sale Price | Title Company |
|---|---|---|---|
| Warranty Deed | -- | Stewart Title | |
| Warranty Deed | $179,900 | Stewart Title & Tr Of Tucson | |
| Cash Sale Deed | $1,525,000 | First American Title Ins Co | |
| Trustee Deed | $180,000 | Tfati |
Source: MLS of Southern Arizona
MLS Number: 22519536
APN: 219-31-0130
- 13147 N T Bench Bar Place Unit 3
- 13143 N T Bench Bar 4 Place Unit 4
- 3661 W Adobe Ruins Place Unit 4
- 13438 N Old Ranch House Rd Unit 8
- 3480 W T Bench Bar Way Unit 11
- 13035 N Teal Blue Trail
- 13781 N Old Ranch House Rd
- 4200 W Distant Wash Ct
- 13661 N Hidden Rock Place Unit 248
- 13672 N Old Ranch House Rd Unit 1
- 13672 N Old Ranch House Rd
- 13935 N Old Ranch House Rd
- 14035 N Ranheim Place N Unit 56
- 14035 N Ranheim Place N
- 13714 N Westing Quail Place
- 13960 N Jims Deadend Place Unit 33
- Summit Plan at Tortolita Vistas
- 12710 N Sonoran Preserve Blvd Unit Lot 24
- 13971 N Jims Deadend Place
- 13935 Old Ranch House Rd Unit 32
- 12570 N Wind Runner Pkwy
- 13135 N Kenosha Bluff Dr
- 12905 N Mesozoic Dr
- 4688 W Tangerine Rd
- 13045 N Burrobush Loop
- 5367 W Senita Cactus Ct
- 11626 N Moon Ranch Place
- 11932 N Renoir Way
- 12100 N Mountain Centre Rd
- 5448 W Bandtail Ct
- 12442 N Pinnacle Vista Ct
- 11576 N Desert Calico Lp
- 11556 N Desert Calico Lp
- 11962 N Grape Ivy Place
- 2238 W Azure Creek Loop
- 2254 W Azure Creek Loop
- 12312 N Miller Canyon Ct
- 1281 W Molinetto Dr
- 13404 N Piemonte Way
- 13842 N Slazenger Dr
