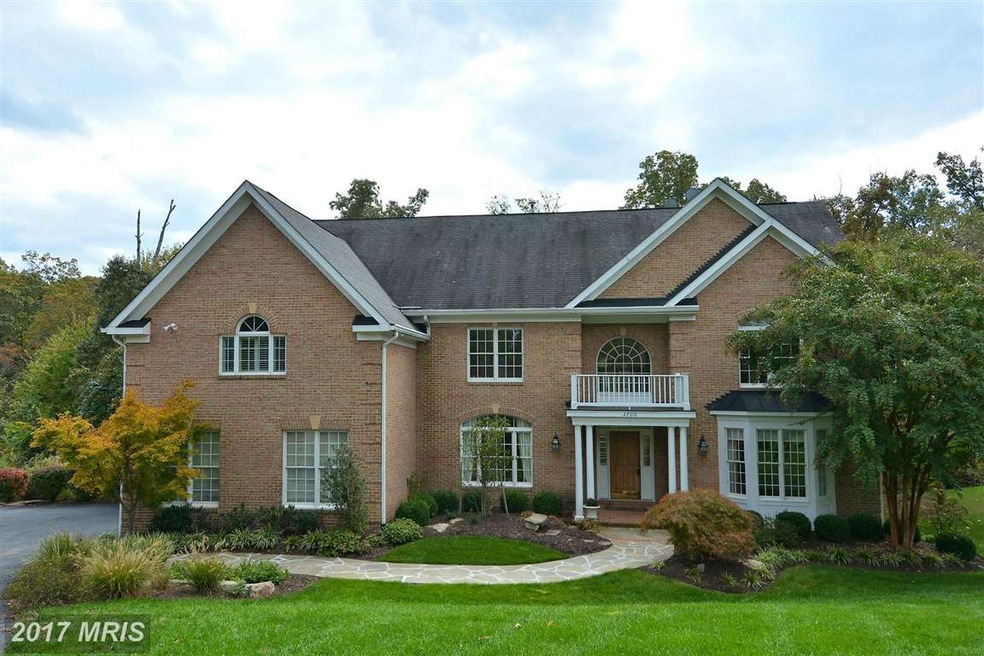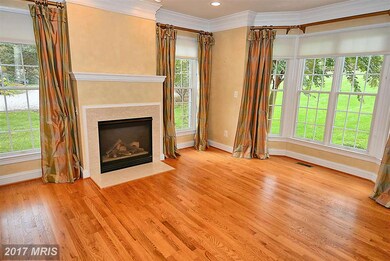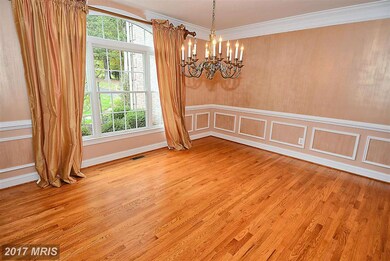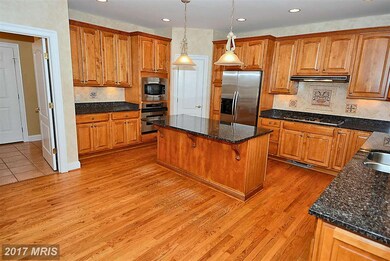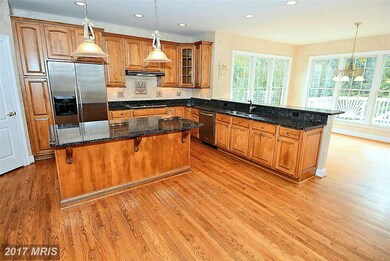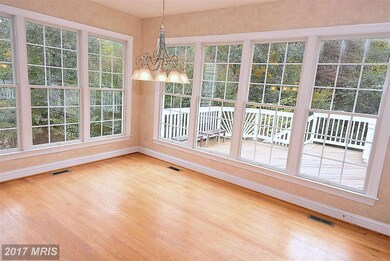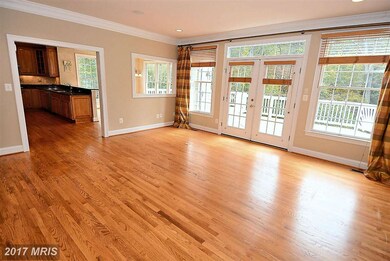
3700 Waples Crest Ct Oakton, VA 22124
Highlights
- Gourmet Kitchen
- 2.3 Acre Lot
- Deck
- Waples Mill Elementary School Rated A-
- Colonial Architecture
- Private Lot
About This Home
As of May 2021Oakton Swim and Racquet Club is nearby and Sellers' Membership Available!!! Grand entry foyer opening to welcoming living room with fireplace. Large gourmet kitchen/breakfast area/sunroom overlooking two-plus private acres!! Terrific family room filled with windows. Luxury master suite & sunny lower level with terrific bar, game area, fifth bedroom & fifth full bath!!
Last Agent to Sell the Property
Long & Foster Real Estate, Inc. License #0225037883 Listed on: 10/15/2015

Home Details
Home Type
- Single Family
Est. Annual Taxes
- $13,890
Year Built
- Built in 2000
Lot Details
- 2.3 Acre Lot
- Cul-De-Sac
- Landscaped
- Extensive Hardscape
- Private Lot
- Sprinkler System
- Backs to Trees or Woods
- Property is in very good condition
Parking
- 2 Car Attached Garage
- Side Facing Garage
- Garage Door Opener
- Driveway
Home Design
- Colonial Architecture
- Brick Exterior Construction
- Asphalt Roof
Interior Spaces
- Property has 3 Levels
- Chair Railings
- Crown Molding
- Wainscoting
- Tray Ceiling
- Two Story Ceilings
- Ceiling Fan
- Recessed Lighting
- Fireplace Mantel
- Double Pane Windows
- Insulated Windows
- Window Treatments
- Bay Window
- Atrium Windows
- French Doors
- Insulated Doors
- Entrance Foyer
- Family Room Off Kitchen
- Sitting Room
- Living Room
- Dining Room
- Game Room
- Sun or Florida Room
- Wood Flooring
Kitchen
- Gourmet Kitchen
- Breakfast Area or Nook
- Built-In Oven
- Cooktop
- Microwave
- Extra Refrigerator or Freezer
- Ice Maker
- Dishwasher
- Kitchen Island
- Upgraded Countertops
- Disposal
Bedrooms and Bathrooms
- 5 Bedrooms
- En-Suite Primary Bedroom
- En-Suite Bathroom
- 5 Full Bathrooms
- Whirlpool Bathtub
Laundry
- Laundry Room
- Dryer
- Washer
Finished Basement
- Heated Basement
- Walk-Out Basement
- Rear Basement Entry
- Basement Windows
Home Security
- Surveillance System
- Exterior Cameras
Outdoor Features
- Deck
- Patio
Utilities
- Humidifier
- Forced Air Zoned Heating and Cooling System
- Vented Exhaust Fan
- Underground Utilities
- Natural Gas Water Heater
- Septic Equal To The Number Of Bedrooms
- Septic Tank
- Cable TV Available
Community Details
- No Home Owners Association
- Waples Crest Subdivision, Colonial Floorplan
Listing and Financial Details
- Tax Lot 12
- Assessor Parcel Number 46-4-12- -12
Ownership History
Purchase Details
Home Financials for this Owner
Home Financials are based on the most recent Mortgage that was taken out on this home.Purchase Details
Home Financials for this Owner
Home Financials are based on the most recent Mortgage that was taken out on this home.Purchase Details
Home Financials for this Owner
Home Financials are based on the most recent Mortgage that was taken out on this home.Similar Homes in the area
Home Values in the Area
Average Home Value in this Area
Purchase History
| Date | Type | Sale Price | Title Company |
|---|---|---|---|
| Deed | $1,600,000 | Northern Virginia T&E | |
| Warranty Deed | $1,216,000 | Key Title | |
| Deed | $673,865 | -- |
Mortgage History
| Date | Status | Loan Amount | Loan Type |
|---|---|---|---|
| Open | $1,280,000 | New Conventional | |
| Previous Owner | $620,000 | New Conventional | |
| Previous Owner | $937,500 | Credit Line Revolving | |
| Previous Owner | $539,050 | No Value Available |
Property History
| Date | Event | Price | Change | Sq Ft Price |
|---|---|---|---|---|
| 05/07/2021 05/07/21 | Sold | $1,600,000 | -5.9% | $244 / Sq Ft |
| 03/23/2021 03/23/21 | Pending | -- | -- | -- |
| 03/02/2021 03/02/21 | For Sale | $1,700,000 | +39.8% | $260 / Sq Ft |
| 12/24/2015 12/24/15 | Sold | $1,216,000 | -2.7% | $184 / Sq Ft |
| 11/23/2015 11/23/15 | Pending | -- | -- | -- |
| 10/29/2015 10/29/15 | Price Changed | $1,250,000 | -3.7% | $190 / Sq Ft |
| 10/15/2015 10/15/15 | For Sale | $1,298,000 | -- | $197 / Sq Ft |
Tax History Compared to Growth
Tax History
| Year | Tax Paid | Tax Assessment Tax Assessment Total Assessment is a certain percentage of the fair market value that is determined by local assessors to be the total taxable value of land and additions on the property. | Land | Improvement |
|---|---|---|---|---|
| 2021 | $16,099 | $1,371,900 | $595,000 | $776,900 |
| 2020 | $14,844 | $1,254,250 | $555,000 | $699,250 |
| 2019 | $14,237 | $1,202,930 | $555,000 | $647,930 |
| 2018 | $14,640 | $1,237,030 | $555,000 | $682,030 |
| 2017 | $13,862 | $1,193,930 | $555,000 | $638,930 |
| 2016 | $14,409 | $1,243,720 | $555,000 | $688,720 |
| 2015 | $13,369 | $1,197,940 | $540,000 | $657,940 |
| 2014 | $13,890 | $1,247,460 | $540,000 | $707,460 |
Agents Affiliated with this Home
-
Ginger Burns-Bigdeli

Seller's Agent in 2021
Ginger Burns-Bigdeli
BHHS PenFed (actual)
(703) 655-4440
3 in this area
49 Total Sales
-
Stella Barbour

Buyer's Agent in 2021
Stella Barbour
NOVA Brokers, LLC.
(703) 999-6104
1 in this area
66 Total Sales
-
Mark Goedde

Seller's Agent in 2015
Mark Goedde
Long & Foster
(703) 850-8129
1 in this area
75 Total Sales
-
Lisa Ford

Buyer's Agent in 2015
Lisa Ford
Pearson Smith Realty, LLC
(703) 795-6775
1 in this area
97 Total Sales
Map
Source: Bright MLS
MLS Number: 1003725639
APN: 046-4-12-0012
- 11609 Waples Mill Rd
- 11800 Valley Rd
- 11632 Pine Tree Dr
- 11635 Pine Tree Dr
- 3853 Inverness Rd
- 11929 Waples Mill Rd
- 11762 Valley Ridge Cir
- 3905 Golf Tee Ct Unit 101
- 3801 Ridge Knoll Ct Unit 206A
- 12000 Golf Ridge Ct Unit 102
- 3923 Fairfax Farms Rd
- 12023 Golf Ridge Ct Unit 201
- 11410 Waples Mill Rd
- 12151 Penderview Ln Unit 2005
- 12164 Penderview Ln Unit 1627
- 3804 Green Ridge Ct Unit 101
- 11433 Valley Rd
- 3910 Penderview Dr Unit 633
- 3910 Penderview Dr Unit 632
- 12105 Green Leaf Ct Unit 210
