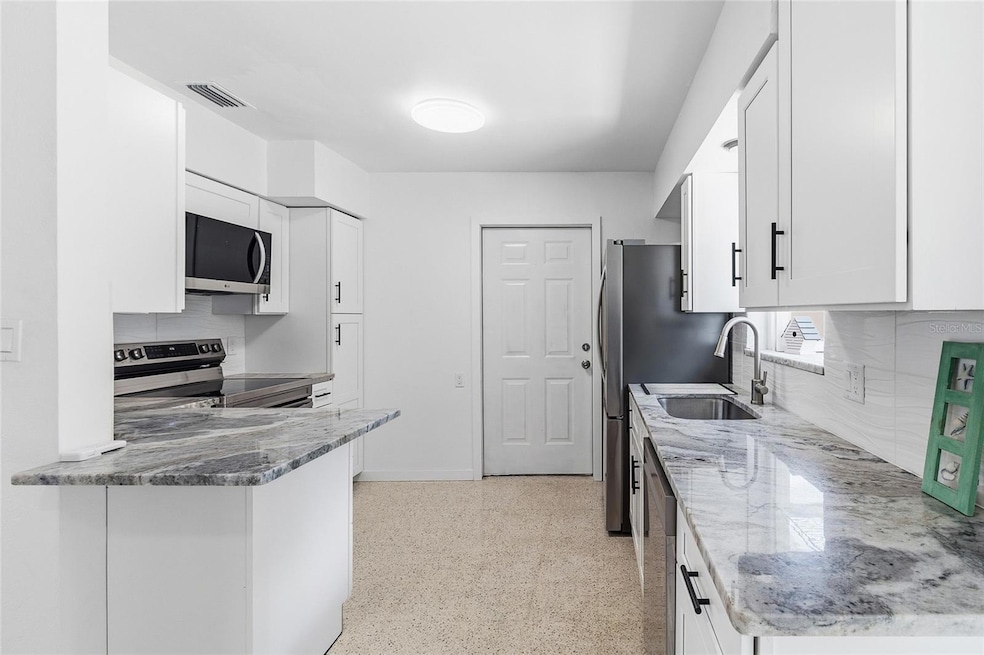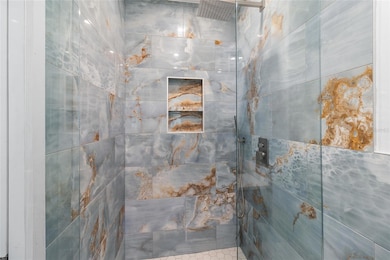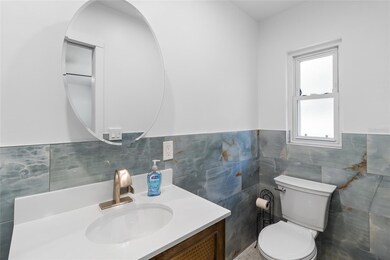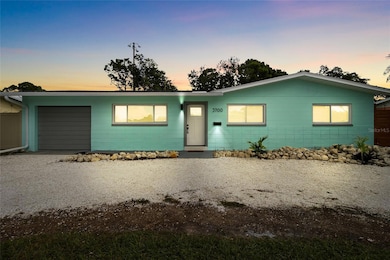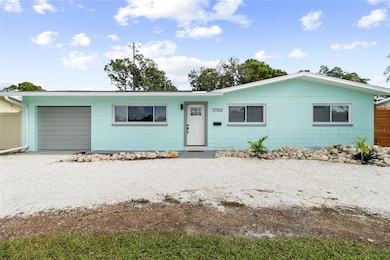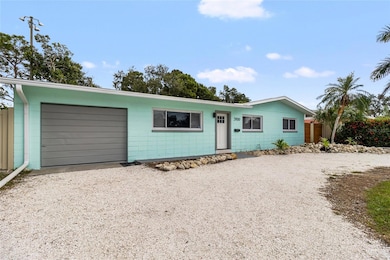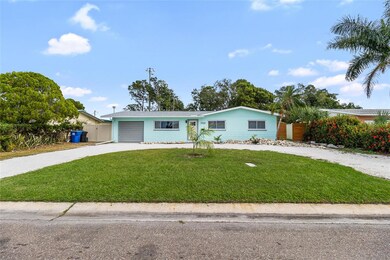3700 Whiting Dr SE Saint Petersburg, FL 33705
Coquina Key NeighborhoodHighlights
- No HOA
- Living Room
- Central Heating and Cooling System
- 1 Car Attached Garage
- Terrazzo Flooring
- 5-minute walk to Coquina Key Park
About This Home
Coastal Retreat in St. Pete – 3BR / 2BA + Garage and Flexible Lease Options | Fully Renovated & Furnished. Welcome home to your slice of paradise on Coquina Key! This beautifully renovated 3-bedroom, 2-bath home with a 1-car garage sits at the end of a quiet cul-de-sac and backs directly up to Coquina Key Park — your backyard oasis with pickleball and tennis courts, walking trails, a fishing pier, kayak launch, playgrounds, open green space, and a free public boat ramp. Inside, enjoy modern coastal comfort with an all-new high-end kitchen featuring granite countertops, stainless steel appliances, and custom cabinets. The home offers polished terrazzo floors, new roof, new HVAC, new ceiling fans, and a brand-new washer and dryer. French doors lead to a large fenced backyard that opens to peaceful park views — perfect for relaxing, entertaining, or watching the sunset. You’re just minutes from Downtown St. Pete, where you’ll find The Pier, Beach Drive restaurants, art museums, local breweries, boutique shopping, and waterfront parks. Spend your weekends exploring galleries, catching live music, or unwinding on the nearby Gulf beaches and Ft. DeSoto Park — this home is the perfect blend of coastal charm and city convenience. Lease Options: Long-Term: $2,700/mo – Lawncare included, tenant pays utilities, $2,700 deposit. Short-Term (4–6 mo): $3,400/mo – Includes all utilities, lawncare, high-speed internet, and exterior security cameras | $1,500 deposit | Fully furnished and thoughtfully equipped with all the comforts and conveniences of home.
Listing Agent
RE/MAX ACTION FIRST OF FLORIDA Brokerage Phone: 727-531-2006 License #3446512 Listed on: 11/02/2025

Home Details
Home Type
- Single Family
Est. Annual Taxes
- $544
Year Built
- Built in 1958
Lot Details
- 8,172 Sq Ft Lot
- West Facing Home
Parking
- 1 Car Attached Garage
Interior Spaces
- 1,134 Sq Ft Home
- Ceiling Fan
- Living Room
- Terrazzo Flooring
Kitchen
- Convection Oven
- Cooktop
- Microwave
- Freezer
- Ice Maker
- Dishwasher
- Disposal
Bedrooms and Bathrooms
- 3 Bedrooms
- 2 Full Bathrooms
Laundry
- Laundry in Garage
- Dryer
- Washer
Utilities
- Central Heating and Cooling System
- Electric Water Heater
Listing and Financial Details
- Residential Lease
- Security Deposit $2,650
- Property Available on 11/3/25
- The owner pays for grounds care
- 12-Month Minimum Lease Term
- $50 Application Fee
- 4-Month Minimum Lease Term
- Assessor Parcel Number 06-32-17-51444-024-0060
Community Details
Overview
- No Home Owners Association
- Lewis Island Sec 1 Subdivision
Pet Policy
- Pet Deposit $350
- 2 Pets Allowed
- $350 Pet Fee
- Dogs Allowed
Map
Source: Stellar MLS
MLS Number: TB8443992
APN: 06-32-17-51444-024-0060
- 3751 Pompano Dr SE Unit 3751
- 381 Kingfish Dr SE
- 237 Sea Horse Dr SE Unit H
- 247 Pompano Dr SE Unit B
- 3889 Pompano Dr SE Unit D
- 3889 Pompano Dr SE Unit A
- 3841 Wahoo Dr SE
- 265 Sea Horse Dr SE Unit B
- 249 Pompano Dr SE Unit B
- 213 Seahorse Dr SE Unit C
- 121 Sea Horse Dr SE Unit A
- 3885 Pompano Dr SE Unit A
- 3885 Pompano Dr SE Unit B
- 151 Sea Horse Dr SE Unit H
- 101 Pompano Dr SE Unit C
- 3873 Pompano Dr SE Unit D
- 3855 Island Way
- 3869 Island Way
- 105 Pompano Dr SE Unit C
- 105 Pompano Dr SE Unit A
- 3680 Whiting Dr SE
- 247 38th Ave SE
- 255 38th Ave SE
- 3889 Pompano Dr SE Unit C Furnished
- 149 Sea Horse Dr SE Unit F
- 213 Sea Horse Dr SE Unit B
- 178 Pompano Dr SE Unit B
- 204 Pompano Dr SE Unit D
- 3837 Pompano Dr SE
- 169 Pompano Dr SE
- 137 38th Ave SE
- 107 Sea Horse Dr SE Unit A
- 100 38th Ave SE
- 3840 Pompano Dr SE
- 3944 Porpoise Dr SE
- 4097 Porpoise Dr SE
- 4000 Marlin Dr SE
- 3596 Beach Dr SE
- 4227 Porpoise Dr SE
- 3790 Beach Dr SE
