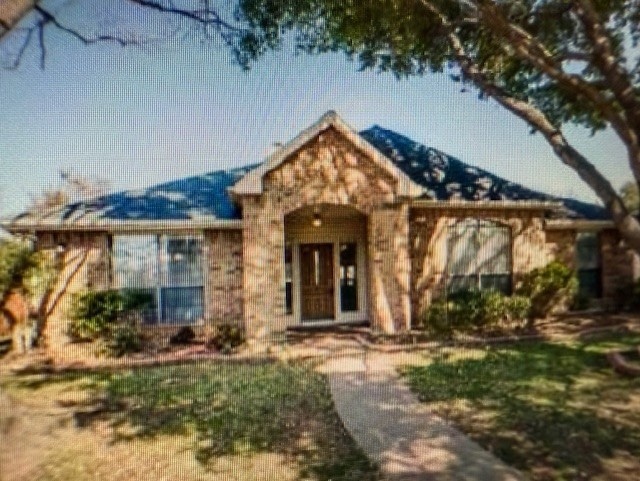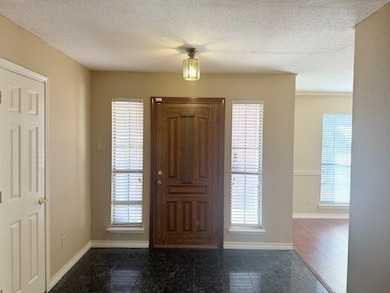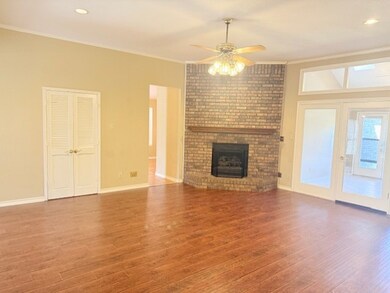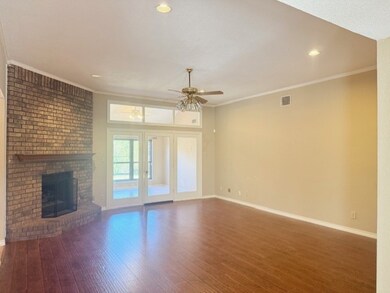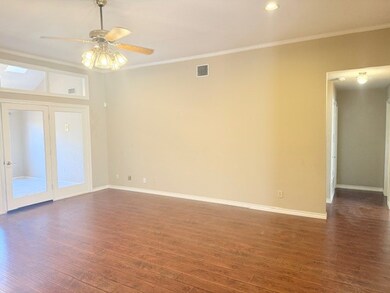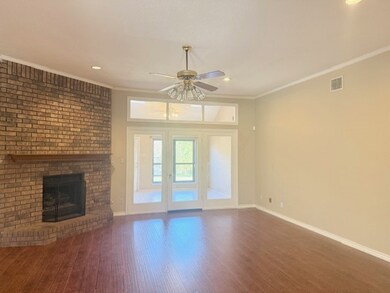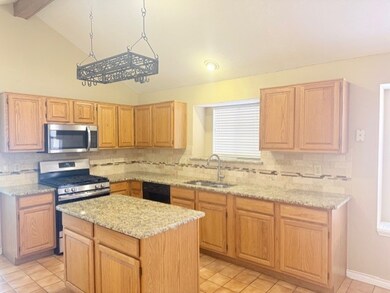3701 Dutton Dr Plano, TX 75023
Heart of Plano NeighborhoodHighlights
- Open Floorplan
- Traditional Architecture
- 2 Car Attached Garage
- Gulledge Elementary School Rated A
- Granite Countertops
- Eat-In Kitchen
About This Home
Ready Move in! Charming and Great one story home on large corner treed lot in great location w good schools! Lots of natural light fills the home. Many recent upgrades including both bathrooms-see agent for details. Spacious Family Rm is the focal center of the home, brick accent wall w FP w Gas Logs & a wet bar. Kitchen has lots of cabinets, counter space, island & pot rack. 2nd Living Rm makes great game room w pitched ceiling & skylights.
Listing Agent
Sunet Group Brokerage Phone: 972-664-0500 License #0591698 Listed on: 11/10/2025
Home Details
Home Type
- Single Family
Est. Annual Taxes
- $7,256
Year Built
- Built in 1987
Lot Details
- 10,019 Sq Ft Lot
- Wood Fence
- Back Yard
Parking
- 2 Car Attached Garage
- 2 Carport Spaces
- Parking Accessed On Kitchen Level
- Single Garage Door
- Garage Door Opener
Home Design
- Traditional Architecture
- Brick Exterior Construction
- Slab Foundation
- Shingle Roof
Interior Spaces
- 1,931 Sq Ft Home
- 1-Story Property
- Open Floorplan
- Wet Bar
- Gas Log Fireplace
- Living Room with Fireplace
Kitchen
- Eat-In Kitchen
- Gas Oven
- Built-In Gas Range
- Microwave
- Dishwasher
- Kitchen Island
- Granite Countertops
- Disposal
Flooring
- Laminate
- Ceramic Tile
Bedrooms and Bathrooms
- 3 Bedrooms
- 2 Full Bathrooms
- Double Vanity
Laundry
- Laundry in Utility Room
- Dryer Hookup
Home Security
- Home Security System
- Fire and Smoke Detector
Accessible Home Design
- Accessible Doors
- Accessible Entrance
Outdoor Features
- Patio
- Outdoor Storage
Schools
- Gulledge Elementary School
Utilities
- Cable TV Available
Listing and Financial Details
- Residential Lease
- Property Available on 11/22/25
- Tenant pays for all utilities, electricity, gas, insurance
- 12 Month Lease Term
- Legal Lot and Block 1 / E
- Assessor Parcel Number R178900500101
Community Details
Overview
- Kemper Estates Subdivision
Pet Policy
- Dogs and Cats Allowed
Map
Source: North Texas Real Estate Information Systems (NTREIS)
MLS Number: 21108299
APN: R-1789-005-0010-1
- 3529 Nancy Ct
- 6905 Rochelle Dr
- 6824 Century Cir
- 3809 Suffolk Ln
- 6900 Tudor Dr
- 3501 Nova Trail
- 6741 Biltmore Place
- 3637 Worthington Way
- 6713 Windham Way
- 3705 Lowrey Way
- 3908 Denham Way
- 6705 Denali Dr
- 3705 Skyline Dr
- 3213 Louis Dr
- 3324 Sailmaker Ln
- 3209 Louis Dr
- 3604 Asaro Place
- 3820 Nash Ln
- 6512 Mccormick Ranch Ct
- 6508 Mccormick Ranch Ct
- 3824 Parkmont Dr
- 6805 Dalmation Cir
- 6816 Dalmation Cir
- 6833 Outland Dr
- 6804 Century Cir
- 3824 Lowrey Way
- 3908 Denham Way
- 3901 Sailmaker Ln
- 3204 Blenheim Ct
- 3209 Sailmaker Ln Unit ID1019508P
- 7104 Chandler Dr
- 3904 Burnley Dr
- 3405 Snidow Dr
- 4309 Mead Dr
- 3009 Ridge Hollow Dr
- 4304 Rock Springs Dr
- 4409 Brigade Ct
- 3621 Roxbury Ln
- 7216 Sage Meadow Way Unit ID1019577P
- 5305 Coachman Ct
