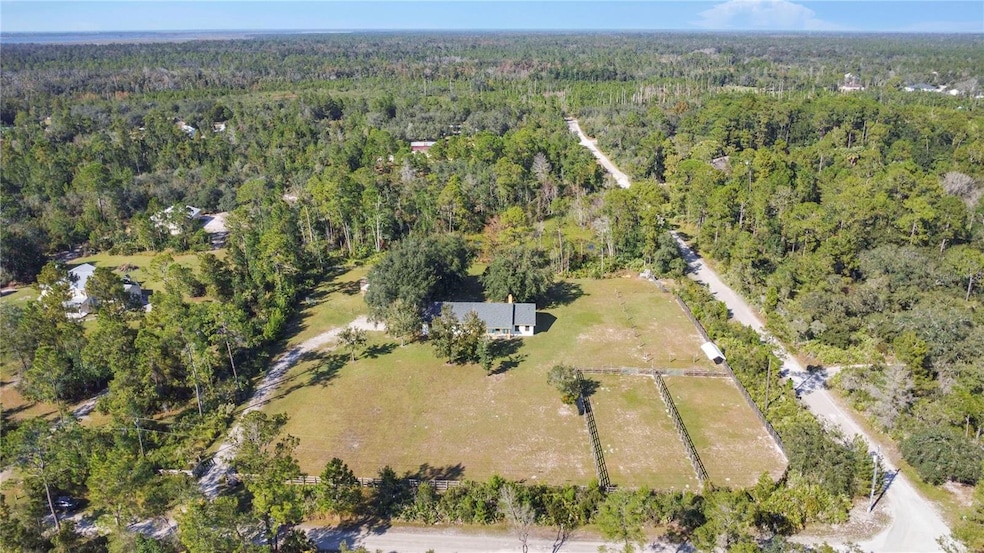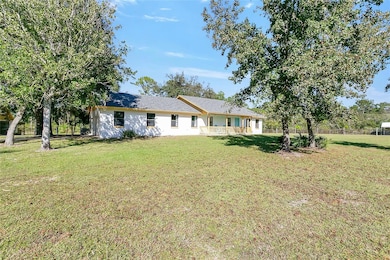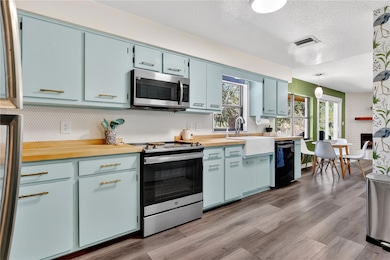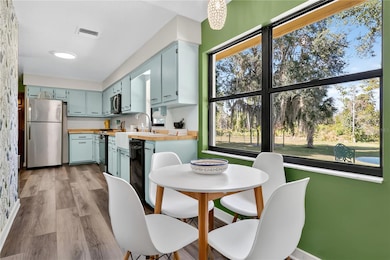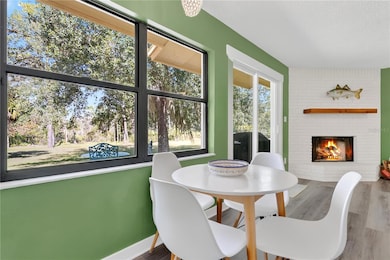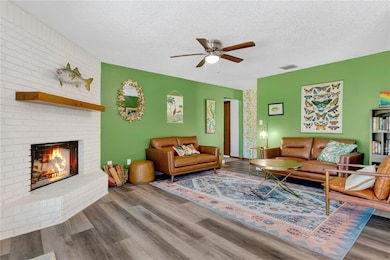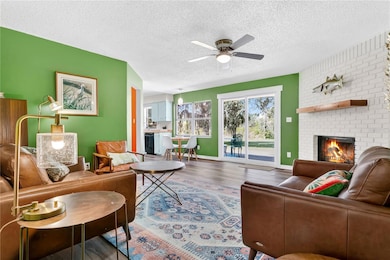3701 Genova Ct Oviedo, FL 32765
Estimated payment $4,631/month
Highlights
- Popular Property
- 3 Paddocks and Pastures
- 3 Horse Stalls
- Geneva Elementary School Rated A-
- Access To Pond
- Barn
About This Home
PEACEFUL RANCH ON OVER 5 ACRES w/PRIVATE POND! Presenting Oviedo’s newest slice of serenity, tucked away beneath the towering oaks of Genova Woods. If you’ve been waiting for a move-in ready home with acreage, privacy, and charm, this hidden retreat offers the perfect balance of tranquility and convenience—all in the highly sought-after OVIEDO, FLORIDA! As you make your way down the quiet, tree-lined roads of Genova Woods, you’ll pass by horse farms and open pastures before arriving at your private oasis. Nestled on nearly six acres, this charming 3-bedroom, 2-bath home welcomes you with a classic front porch—ideal for slow mornings and peaceful evenings surrounded by the sounds of nature. Step inside to discover luxury vinyl flooring throughout all of the common areas. The modernized kitchen is highlighted with a farmhouse sink, a full complement of stainless steel and black appliances, penny tiled backsplash, and golden pulls. The inviting family room features a cozy wood-burning fireplace, perfect for cool Florida nights. The spacious owner’s suite offers new laminate floors, a private ensuite bathroom with a walk-in shower, cultured marble sink, and a walk-in closet. This spacious split floor plan features designer light fixtures, ceiling fans, and blinds with an inside laundry room with storage cabinets, which provides space and privacy for the entire family. Plus, you get to pick BRAND-NEW tile for the bathrooms! Walk out sliding glass doors to enjoy our private fenced oasis by your PRIVATE POND or take a stroll on the perimeter walking trail. For the equestrian enthusiast or animal lover, this property is truly special. The grounds include an adorable lofted barn with lights, fans, and a second-story deck, three separate horse or livestock shelters, and a fully electric fenced corral urrounding the barn. Enjoy three grass paddocks and a clear, level riding area with plenty of room to add your dream arena. When the day’s done, cool off your horses in the outdoor wash bay, or take a ride straight from your driveway onto the county trails that connect to the back of the neighborhood. With agricultural zoning, you have the freedom to bring your animals and embrace true country living. Have a peace of mind knowing the roof was replaced in 2024, Exterior Paint in 2024, comes with a BRAND NEW A/C, and is protected with a 1-YEAR HOME WARRANTY! Conveniently located near Oviedo on the Park, the Little Econ Trail, top-rated Seminole County schools, and major roadways including 417, this property offers the serenity of rural life without sacrificing accessibility.
Listing Agent
KELLER WILLIAMS ADVANTAGE III Brokerage Phone: 407-207-0825 License #3105599 Listed on: 11/05/2025

Open House Schedule
-
Sunday, November 23, 20251:00 to 4:00 pm11/23/2025 1:00:00 PM +00:0011/23/2025 4:00:00 PM +00:00Add to Calendar
Home Details
Home Type
- Single Family
Est. Annual Taxes
- $6,217
Year Built
- Built in 1991
Lot Details
- 5.67 Acre Lot
- Dirt Road
- South Facing Home
- Wood Fence
- Electric Fence
- Mature Landscaping
- Private Lot
- Wooded Lot
- Landscaped with Trees
- Property is zoned A-5
HOA Fees
- $29 Monthly HOA Fees
Parking
- 2 Car Attached Garage
- Side Facing Garage
- Driveway
Property Views
- Pond
- Woods
Home Design
- Traditional Architecture
- Slab Foundation
- Shingle Roof
- Block Exterior
Interior Spaces
- 2,093 Sq Ft Home
- 1-Story Property
- Ceiling Fan
- Wood Burning Fireplace
- Blinds
- Drapes & Rods
- Sliding Doors
- Family Room with Fireplace
- Family Room Off Kitchen
- Separate Formal Living Room
- Formal Dining Room
Kitchen
- Eat-In Kitchen
- Dinette
- Range
- Microwave
- Dishwasher
- Solid Surface Countertops
- Solid Wood Cabinet
- Farmhouse Sink
- Disposal
Flooring
- Carpet
- Laminate
- Ceramic Tile
- Luxury Vinyl Tile
Bedrooms and Bathrooms
- 3 Bedrooms
- Split Bedroom Floorplan
- Walk-In Closet
- 2 Full Bathrooms
Laundry
- Laundry Room
- Laundry in Garage
- Washer and Electric Dryer Hookup
Outdoor Features
- Access To Pond
- 3 Paddocks and Pastures
- Covered Patio or Porch
- Exterior Lighting
Schools
- Geneva Elementary School
- Jackson Heights Middle School
- Oviedo High School
Farming
- Barn
Horse Facilities and Amenities
- Zoned For Horses
- 3 Horse Stalls
- Corral
- Stables
Utilities
- Central Heating and Cooling System
- Thermostat
- 1 Septic Tank
- High Speed Internet
- Cable TV Available
Community Details
- Genova Woods Homeowners Assc Association, Phone Number (904) 859-1985
- Genova Woods Sec 2 5 Acre Dev Subdivision
Listing and Financial Details
- Home warranty included in the sale of the property
- Visit Down Payment Resource Website
- Assessor Parcel Number 31-20-32-301-004H-0000
Map
Home Values in the Area
Average Home Value in this Area
Tax History
| Year | Tax Paid | Tax Assessment Tax Assessment Total Assessment is a certain percentage of the fair market value that is determined by local assessors to be the total taxable value of land and additions on the property. | Land | Improvement |
|---|---|---|---|---|
| 2024 | $6,217 | $395,355 | -- | -- |
| 2023 | $5,809 | $359,414 | $0 | $0 |
| 2021 | $4,325 | $297,036 | $102,960 | $194,076 |
| 2020 | $4,053 | $275,308 | $0 | $0 |
| 2019 | $3,304 | $218,114 | $0 | $0 |
| 2018 | $3,196 | $207,996 | $0 | $0 |
| 2017 | $3,126 | $199,614 | $0 | $0 |
| 2016 | $2,500 | $192,735 | $0 | $0 |
| 2015 | $2,301 | $186,550 | $0 | $0 |
| 2014 | $2,301 | $185,446 | $0 | $0 |
Property History
| Date | Event | Price | List to Sale | Price per Sq Ft | Prior Sale |
|---|---|---|---|---|---|
| 11/05/2025 11/05/25 | For Sale | $775,000 | +101.3% | $370 / Sq Ft | |
| 12/10/2019 12/10/19 | Sold | $385,000 | -3.8% | $184 / Sq Ft | View Prior Sale |
| 11/13/2019 11/13/19 | Pending | -- | -- | -- | |
| 11/08/2019 11/08/19 | For Sale | $400,000 | -- | $191 / Sq Ft |
Purchase History
| Date | Type | Sale Price | Title Company |
|---|---|---|---|
| Warranty Deed | $385,000 | Leading Edge Ttl Of Ctrl Fl | |
| Personal Reps Deed | -- | -- | |
| Deed | $100 | -- | |
| Warranty Deed | $42,000 | -- | |
| Warranty Deed | $21,500 | -- |
Mortgage History
| Date | Status | Loan Amount | Loan Type |
|---|---|---|---|
| Open | $308,000 | New Conventional |
Source: Stellar MLS
MLS Number: O6358005
APN: 31-20-32-301-004H-0000
- 2075 Genova Dr
- 1705 Sunset Trail
- 2216 N County Road 426
- 1676 Sunset Trail
- 0 Independence Ave Unit MFRO6313305
- 0 Independence Ave
- 0 Orange St Sec 1 Unit MFRO6247217
- 2588 Gabrielle Woods Place
- 0 Stone St Unit MFRO6337293
- 861 Bighorn St
- 780 Snow Hill Rd
- 770 Snow Hill Rd
- 601 Howard Ave
- 0 Elm St Unit 24562613
- 800 Scott Rd
- 0 S Hart Rd Unit MFRO6360076
- 640 Scott Rd
- 2295 Canal St
- 1230 Elm St
- 771 American Holly Place
- 1579 Pink Dogwood Way
- 392 Crystal Ave
- 1098 E Harrison St
- 250 Lynn St
- 1860 Ashland Trail
- 481 Augustine Ct
- 1137 Bishop Ave
- 954 E Broadway St
- 978 Oak Dr
- 604 Lakepark Trail
- 385 Harmony Way
- 381 Harmony Way
- 1600 Oviedo Grove Cir
- 3476 Gerber Daisy Ln
- 1820 Greenbrook Ct
- 1850 Emerald Green Cir
- 1890 Emerald Green Cir
- 1040 Manigan Ave
- 1105 Manigan Ave
- 1048 Vernon Loop
