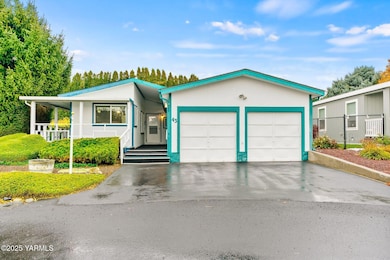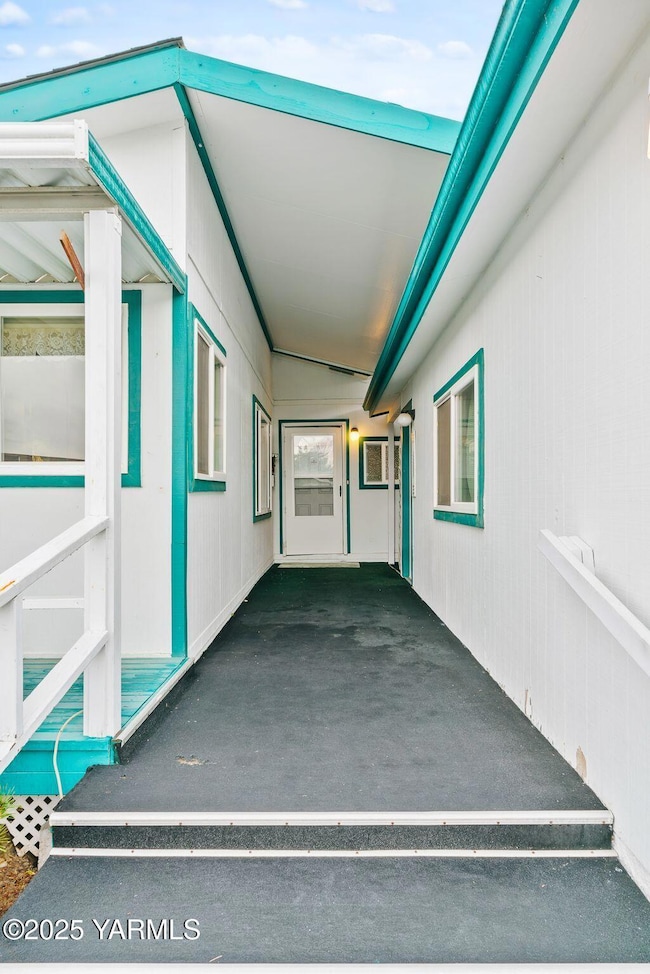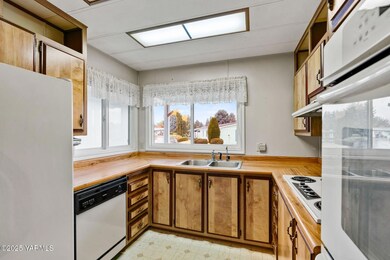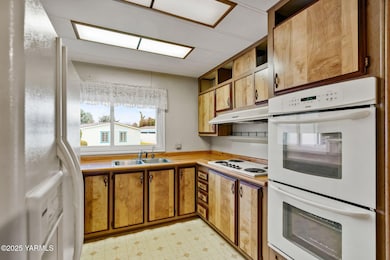3701 Gun Club Rd Unit 43 Yakima, WA 98901
Estimated payment $1,171/month
Highlights
- Gated Community
- Deck
- Formal Dining Room
- Landscaped Professionally
- Den
- Double Oven
About This Home
Located in a quiet corner of Sun Country waits your opportunity to own both your home and your land in this great 55+ gated-community. This extra wide model offers 1,600 square feet with 3 bedrooms, 3 bathrooms. The home has 2 large living spaces and a propane fireplace. And did you notice double ovens in the kitchen! The 3rd bedroom is a versatile den/office/library includes a half bath and separate entrance. Enjoy outdoor living on the wrap-around deck surrounded by well-kept landscaping. The HOA dues are only $225 per month and include both house water and irrigation water as well as upkeep for the park grounds and gate maintenance. The Clubhouse also provides another great space for owners along with activities on a regular basis. Book your private tour before this one is gone!
Property Details
Home Type
- Manufactured Home With Land
Est. Annual Taxes
- $226
Year Built
- Built in 1980
Lot Details
- 6,970 Sq Ft Lot
- Landscaped Professionally
- Sprinkler System
- Garden
Home Design
- Composition Roof
- Wood Siding
Interior Spaces
- 1,680 Sq Ft Home
- 1-Story Property
- Gas Fireplace
- Formal Dining Room
- Den
Kitchen
- Double Oven
- Built-In Range
- Range Hood
- Dishwasher
- Disposal
Flooring
- Carpet
- Vinyl
Bedrooms and Bathrooms
- 3 Bedrooms
- Walk-In Closet
- Primary Bathroom is a Full Bathroom
Parking
- 2 Car Detached Garage
- Garage Door Opener
- Off-Street Parking
Outdoor Features
- Deck
Utilities
- Forced Air Heating and Cooling System
- Heat Pump System
- Community Well
- Water Softener
- Cable TV Available
Community Details
- The community has rules related to covenants, conditions, and restrictions
- Gated Community
Listing and Financial Details
- Assessor Parcel Number 191321-44483
Map
Home Values in the Area
Average Home Value in this Area
Property History
| Date | Event | Price | List to Sale | Price per Sq Ft |
|---|---|---|---|---|
| 12/01/2025 12/01/25 | Price Changed | $219,000 | -3.7% | $130 / Sq Ft |
| 11/25/2025 11/25/25 | Price Changed | $227,500 | -0.7% | $135 / Sq Ft |
| 11/07/2025 11/07/25 | For Sale | $229,000 | -- | $136 / Sq Ft |
Source: MLS Of Yakima Association Of REALTORS®
MLS Number: 25-3165
APN: 191321-44483
- 3701 Gun Club Rd Unit 120
- 3701 Gun Club Rd Unit 60
- 3701 Gun Club Rd Unit 16
- 3701 Gun Club Rd Unit 64
- 4112 Kroum Rd
- 530 Follow Through Dr
- 3905 Isabella Way
- 4401 Henning St
- 108 Roza Vista Dr
- 4210 Terrace Heights Dr
- 0 Roza Hill Dr N Unit NWM2341929
- 602 Keys Rd
- 106 Vineyard View Ln
- 119 Vineyard View Ln
- 406 N 40th St
- 4235 Nola Loop Rd Unit B
- 620 Country Club Dr
- 618 Country Club Dr
- 720 Country Club Dr
- 704 Beacon Ave







