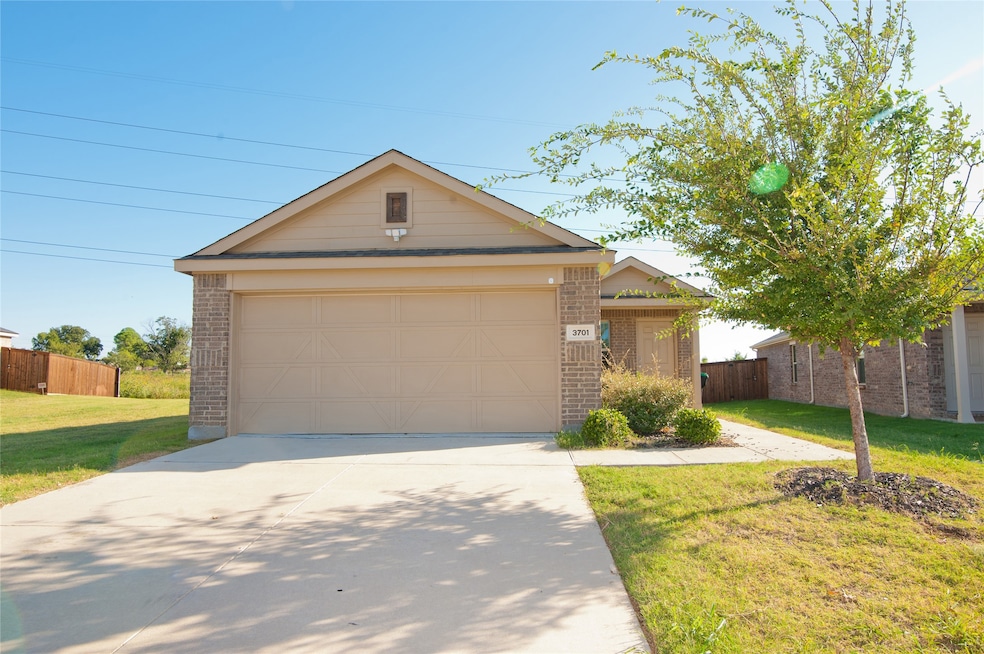3701 Harper St Oak Point, TX 75068
Highlights
- Contemporary Architecture
- Community Pool
- 2 Car Attached Garage
- Lawn
- Breakfast Area or Nook
- Interior Lot
About This Home
Discover this beautifully maintained brick residence nestled in the highly desired Linden Hills community. Step inside to find a bright, open floor plan featuring a spacious living area and a tile entry foyer that creates a welcoming first impression. The kitchen showcases elegant espresso cabinetry, sleek black and Stainless steel appliances, and neutral quartz countertops—all perfectly connected to a cheerful breakfast nook filled with natural light. The private primary suite offers a peaceful retreat with a tub-shower combo, designer tile niche, and a generous walk-in closet. Two additional bedrooms share a stylish full bath, ideal for family or guests. Enjoy outdoor living in the spacious backyard, perfect for entertaining, relaxing, or simply soaking up the Texas sunshine. Linden Hills residents enjoy resort style amenities including a pool, splash pad with shaded seating, playground, and scenic walking and biking trails. Ideally located near shopping, dining, and entertainment, this home is just minutes from the new PGA District in Frisco, downtown Denton, and Lake Lewisville.
Listing Agent
Real Broker, LLC Brokerage Phone: 940-594-3742 License #0630925 Listed on: 10/07/2025

Home Details
Home Type
- Single Family
Est. Annual Taxes
- $7,321
Year Built
- Built in 2023
Lot Details
- 5,619 Sq Ft Lot
- Wood Fence
- Landscaped
- Interior Lot
- Sprinkler System
- Lawn
- Back Yard
HOA Fees
- $50 Monthly HOA Fees
Parking
- 2 Car Attached Garage
- Garage Door Opener
- Driveway
Home Design
- Contemporary Architecture
- Brick Exterior Construction
- Slab Foundation
- Shingle Roof
- Composition Roof
- Wood Siding
Interior Spaces
- 1,470 Sq Ft Home
- 1-Story Property
- Ceiling Fan
- Decorative Lighting
- Window Treatments
Kitchen
- Breakfast Area or Nook
- Eat-In Kitchen
- Gas Oven
- Gas Range
- Dishwasher
- Kitchen Island
Flooring
- Carpet
- Ceramic Tile
Bedrooms and Bathrooms
- 3 Bedrooms
- Walk-In Closet
- 2 Full Bathrooms
Laundry
- Laundry in Utility Room
- Stacked Washer and Dryer
Home Security
- Carbon Monoxide Detectors
- Fire and Smoke Detector
Schools
- Union Park Elementary School
- Ray Braswell High School
Utilities
- Central Air
- Heating Available
- High Speed Internet
Listing and Financial Details
- Residential Lease
- Property Available on 10/7/25
- Tenant pays for all utilities, electricity, exterior maintenance, gas, grounds care, insurance, pest control, sewer, trash collection, water
- Legal Lot and Block 26 / J
- Assessor Parcel Number R1003363
Community Details
Overview
- Association fees include all facilities, management
- Rti/Cma Management Association
- Linden Hills Ph 2 Subdivision
Amenities
- Community Mailbox
Recreation
- Community Playground
- Community Pool
- Trails
Pet Policy
- Pet Deposit $500
- 1 Pet Allowed
- Breed Restrictions
Map
Source: North Texas Real Estate Information Systems (NTREIS)
MLS Number: 21080384
APN: R1003363
- 3804 Harper St
- 3417 Kaufman Ct
- 3313 Layla Creek Dr
- 509 Chip St
- 613 Chip St
- 3148 Harper St
- 1110 Chattahoochee Dr
- 3133 Montserrat Creek Dr
- 3117 Layla Creek Dr
- 1033 Bruni Ct
- 3032 Riddler Way
- 3053 Harper St
- 1230 Chattahoochee Dr
- 1208 Spanish Moss Dr
- 941 Nathanael Greene Ct
- 928 Holly Anne Ln
- 1236 Spanish Moss Dr
- 3109 Adrian Creek Dr
- 900 Nathanael Greene Ct
- 809 Nathanael Greene Ct
- 3801 Harper St
- 26850 Us Highway 380 E
- 3620 Kaufman Ct
- 620 Truman St
- 517 Chip St
- 3153 Harper St
- 3112 Harper St
- 3125 Layla Creek Dr
- 27040 E Us Highway 380
- 1004 Bruni Ct
- 3113 Layla Creek Dr
- 3108 Layla Creek Dr
- 809 Hartsfield St
- 3129 Manuel Creek Dr
- 816 Hartsfield St
- 1045 Holly Anne Ln
- 1040 Marietta Ln
- 3100 Montserrat Creek Dr
- 1025 Marietta Ln
- 1049 Marietta Ln






