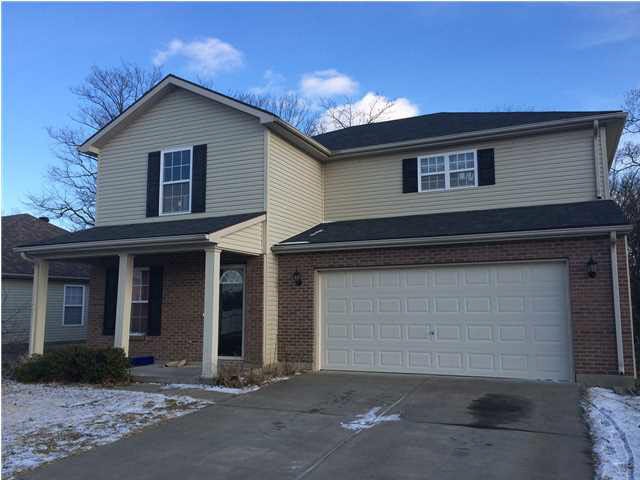
3701 Harvard Ct Evansville, IN 47711
Highlights
- Contemporary Architecture
- Partially Wooded Lot
- 2 Car Attached Garage
- North High School Rated A-
- Porch
- Eat-In Kitchen
About This Home
As of March 20203BR/2.5 BA home located in Amhearst Manor near lakes to fish in and the Oak Hill Library. Main level offers family room, open to the dining area and kitchen plus a separate living room. Huge laundry room/pantry, 1/2 BA downstairs and plenty of storage. Back door leads out to the fenced in backyard overlooking woods, giving you a peaceful setting. Upstairs you'll find 3 bedrooms, 2 full bathrooms, including the spacious master BA with walk-in closet as well as a bonus nook which could be converted to a 4th BR plus an office nook, perfect for your computer. As Is
Home Details
Home Type
- Single Family
Est. Annual Taxes
- $1,541
Year Built
- Built in 2005
Lot Details
- 6,534 Sq Ft Lot
- Lot Dimensions are 60x110
- Property is Fully Fenced
- Privacy Fence
- Wood Fence
- Landscaped
- Level Lot
- Partially Wooded Lot
Parking
- 2 Car Attached Garage
Home Design
- Contemporary Architecture
- Brick Exterior Construction
- Slab Foundation
- Shingle Roof
- Composite Building Materials
- Vinyl Construction Material
Interior Spaces
- 2,228 Sq Ft Home
- 2-Story Property
- Ceiling Fan
- Fire and Smoke Detector
- Washer and Electric Dryer Hookup
Kitchen
- Eat-In Kitchen
- Electric Oven or Range
- Disposal
Flooring
- Carpet
- Vinyl
Bedrooms and Bathrooms
- 3 Bedrooms
- En-Suite Primary Bedroom
- Walk-In Closet
Outdoor Features
- Patio
- Porch
Utilities
- Forced Air Heating and Cooling System
- Heating System Uses Gas
- Cable TV Available
Listing and Financial Details
- Assessor Parcel Number 82-06-11-034-384.006-020
Ownership History
Purchase Details
Home Financials for this Owner
Home Financials are based on the most recent Mortgage that was taken out on this home.Purchase Details
Home Financials for this Owner
Home Financials are based on the most recent Mortgage that was taken out on this home.Purchase Details
Home Financials for this Owner
Home Financials are based on the most recent Mortgage that was taken out on this home.Similar Homes in Evansville, IN
Home Values in the Area
Average Home Value in this Area
Purchase History
| Date | Type | Sale Price | Title Company |
|---|---|---|---|
| Warranty Deed | -- | None Available | |
| Warranty Deed | -- | -- | |
| Warranty Deed | -- | -- |
Mortgage History
| Date | Status | Loan Amount | Loan Type |
|---|---|---|---|
| Open | $188,857 | VA | |
| Closed | $190,624 | VA | |
| Previous Owner | $119,425 | New Conventional | |
| Previous Owner | $152,554 | FHA | |
| Previous Owner | $154,078 | FHA |
Property History
| Date | Event | Price | Change | Sq Ft Price |
|---|---|---|---|---|
| 03/20/2020 03/20/20 | Sold | $184,000 | 0.0% | $83 / Sq Ft |
| 02/26/2020 02/26/20 | Pending | -- | -- | -- |
| 02/20/2020 02/20/20 | For Sale | $184,000 | +31.0% | $83 / Sq Ft |
| 12/19/2014 12/19/14 | Sold | $140,500 | -5.4% | $63 / Sq Ft |
| 11/19/2014 11/19/14 | Pending | -- | -- | -- |
| 10/25/2014 10/25/14 | For Sale | $148,500 | +42.1% | $67 / Sq Ft |
| 05/27/2014 05/27/14 | Sold | $104,500 | -9.1% | $47 / Sq Ft |
| 01/30/2014 01/30/14 | Pending | -- | -- | -- |
| 05/23/2013 05/23/13 | For Sale | $114,900 | -- | $52 / Sq Ft |
Tax History Compared to Growth
Tax History
| Year | Tax Paid | Tax Assessment Tax Assessment Total Assessment is a certain percentage of the fair market value that is determined by local assessors to be the total taxable value of land and additions on the property. | Land | Improvement |
|---|---|---|---|---|
| 2024 | $2,793 | $257,900 | $19,800 | $238,100 |
| 2023 | $2,736 | $252,500 | $19,800 | $232,700 |
| 2022 | $2,409 | $220,000 | $19,800 | $200,200 |
| 2021 | $1,970 | $178,400 | $19,800 | $158,600 |
| 2020 | $1,949 | $180,300 | $19,800 | $160,500 |
| 2019 | $1,785 | $166,400 | $19,800 | $146,600 |
| 2018 | $1,810 | $168,100 | $19,800 | $148,300 |
| 2017 | $1,650 | $152,900 | $19,800 | $133,100 |
| 2016 | $1,623 | $150,300 | $19,800 | $130,500 |
| 2014 | $1,619 | $150,500 | $19,800 | $130,700 |
| 2013 | -- | $157,400 | $19,800 | $137,600 |
Agents Affiliated with this Home
-

Seller's Agent in 2020
Julie Card
ERA FIRST ADVANTAGE REALTY, INC
(812) 457-0978
189 Total Sales
-

Buyer's Agent in 2020
Grant Waldroup
F.C. TUCKER EMGE
(812) 664-7270
617 Total Sales
-
B
Seller's Agent in 2014
Brandon Harper
KELLER WILLIAMS CAPITAL REALTY
(812) 449-6769
18 Total Sales
-
B
Buyer's Agent in 2014
Barbara Elpers
ERA FIRST ADVANTAGE REALTY, INC
Map
Source: Indiana Regional MLS
MLS Number: 817586
APN: 82-06-11-034-384.006-020
- 3401 Yale Dr
- 3521 Bronson Ln
- 3408 Fox Ct
- 3909 Seasons Pointe
- 3424 Mariner Dr
- 3401 Oak Terrace
- 3800 Deer Trail
- 3212 Saratoga Dr
- 4200 Oxmoor Rd
- 2601 Greatway Ct
- 3012 Saratoga Dr
- 4432 N Iroquois Dr
- 4209 Derby Ln
- 2930 Oak Hill Rd
- 4535 Mayflower Dr
- 3517 Bexley Ct
- 4400 Bergdolt Rd
- 3501 Keystone Hills Dr
- 1908 N Iroquois Dr
- 1700 Venture Dr
