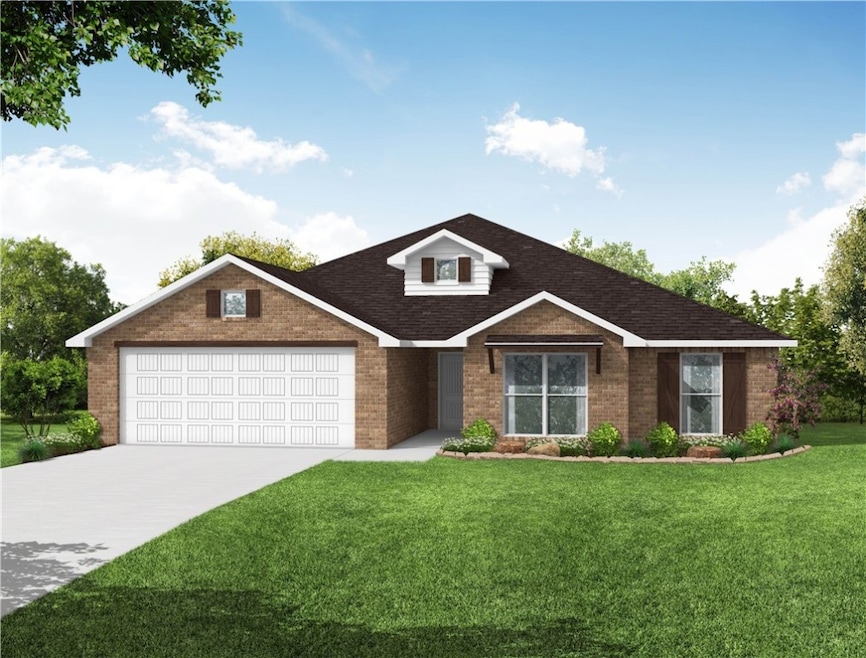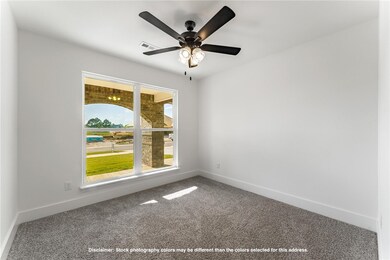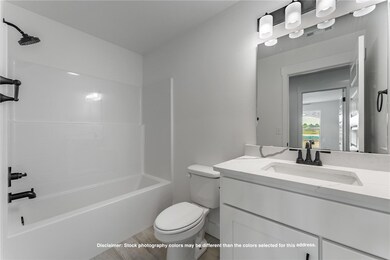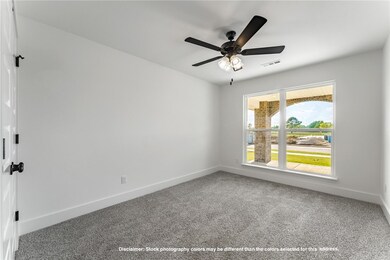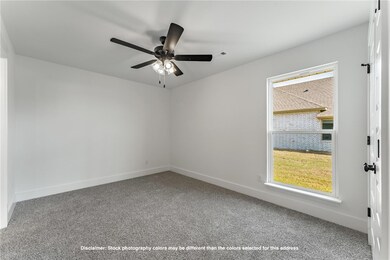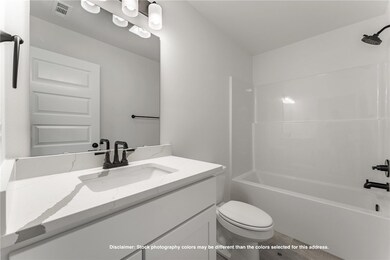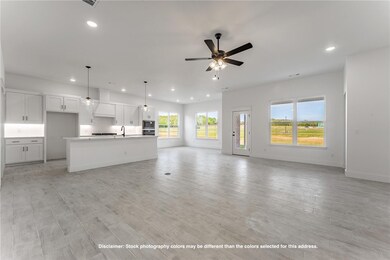3701 N Wiley Dr Siloam Springs, AR 72761
Estimated payment $2,142/month
Highlights
- New Construction
- Quartz Countertops
- 2 Car Attached Garage
- Attic
- Covered Patio or Porch
- Walk-In Closet
About This Home
The 2410 series is a 4 bed, 3 bath, 2410 square feet home
with a large family, dining, and kitchen area with a barstyle counter ideal for hosting guests. An open design layout creates a welcoming space for family time. The
large primary suite offers a spacious walk-in closet,
double bathroom vanities, and a separate tub and
shower.
Taxes are subject to change based on new construction.
Listing Agent
Schuber Mitchell Realty Brokerage Phone: 417-815-4637 License #AB00085366 Listed on: 09/10/2025

Home Details
Home Type
- Single Family
Est. Annual Taxes
- $100
Year Built
- Built in 2025 | New Construction
Lot Details
- 8,712 Sq Ft Lot
- Cleared Lot
HOA Fees
- $17 Monthly HOA Fees
Home Design
- Home to be built
- Slab Foundation
- Shingle Roof
- Architectural Shingle Roof
Interior Spaces
- 2,410 Sq Ft Home
- 1-Story Property
- Gas Log Fireplace
- Blinds
- Storage
- Washer and Dryer Hookup
- Carpet
- Fire and Smoke Detector
- Attic
Kitchen
- Gas Oven
- Gas Range
- Microwave
- Dishwasher
- Quartz Countertops
Bedrooms and Bathrooms
- 4 Bedrooms
- Walk-In Closet
- 2 Full Bathrooms
Parking
- 2 Car Attached Garage
- Garage Door Opener
Outdoor Features
- Covered Patio or Porch
Utilities
- Cooling Available
- Heating System Uses Gas
- Heat Pump System
- Electric Water Heater
Community Details
- Castlewood Subdivision
Listing and Financial Details
- Home warranty included in the sale of the property
- Tax Lot 5
Map
Home Values in the Area
Average Home Value in this Area
Property History
| Date | Event | Price | List to Sale | Price per Sq Ft |
|---|---|---|---|---|
| 09/10/2025 09/10/25 | Pending | -- | -- | -- |
| 09/10/2025 09/10/25 | For Sale | $401,550 | -- | $167 / Sq Ft |
Source: Northwest Arkansas Board of REALTORS®
MLS Number: 1321879
- 3709 N Wiley Dr
- 3708 N Wiley Dr
- 3702 N Wiley Dr
- 3611 N Wiley Dr
- 3609 N Wiley Dr
- 3704 N Wiley Dr
- 3706 N Wiley Dr
- 3609 N J R Martin Dr
- 3610 N J R Martin Dr
- 1400 E Ferbrashe Ct
- RC Glenwood Plan at Castlewood
- RC Wright Plan at Castlewood
- RC Carnegie II Plan at Castlewood
- RC Hartford Plan at Castlewood
- RC Keswick Plan at Castlewood
- RC Kinsley Plan at Castlewood
- RC Taylor Plan at Castlewood
- RC Morgan Plan at Castlewood
- RC Roselyn Plan at Castlewood
- 1409 Latium St
