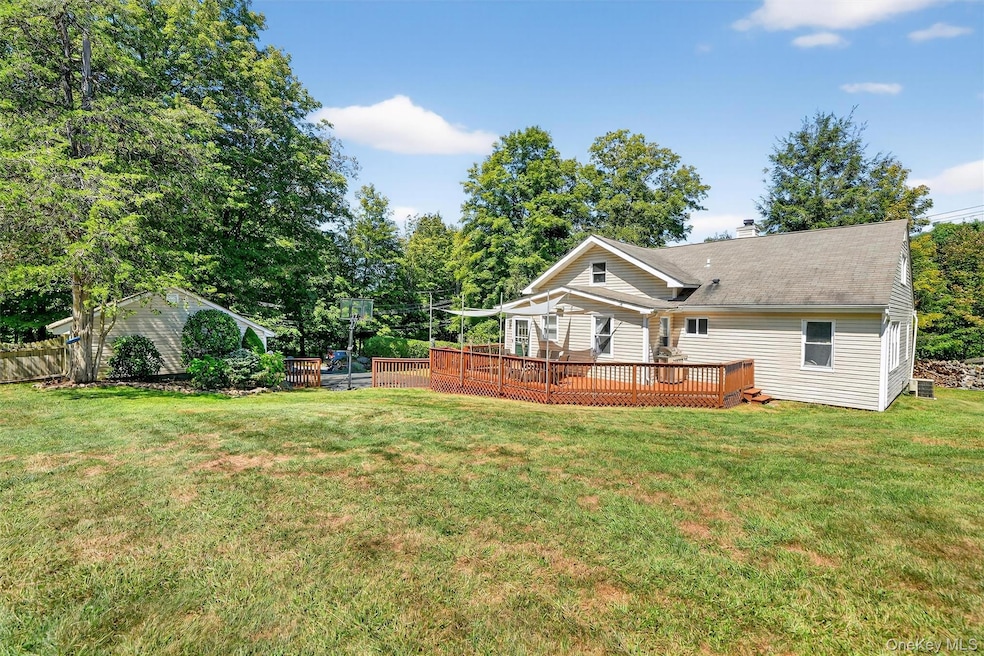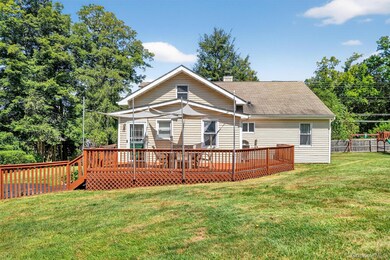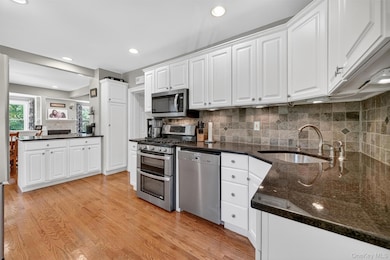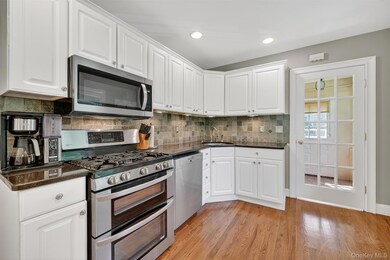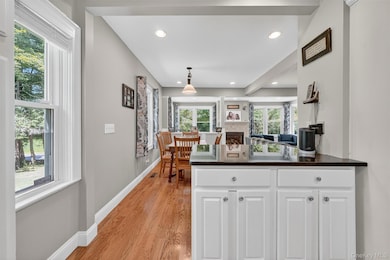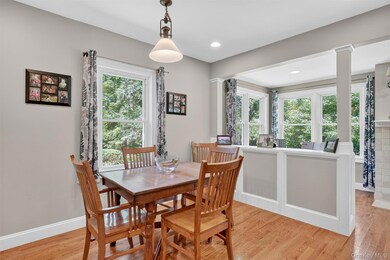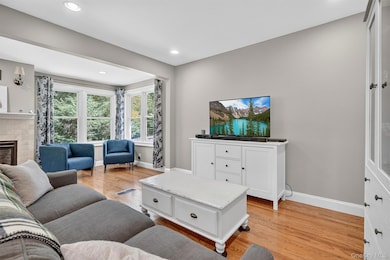3701 Old Crompond Rd Cortlandt Manor, NY 10567
Estimated payment $4,830/month
Highlights
- View of Trees or Woods
- Open Floorplan
- 3-Story Property
- Yorktown High School Rated A
- Deck
- Main Floor Primary Bedroom
About This Home
Welcome to this loved and cared for ranch-style home, ideally situated in the heart of the community. Set back from the road on nearly 3/4 of an acre, this charming home offers a bright, open floor plan that makes indoor-outdoor living and entertaining a breeze. The custom kitchen overlooks a dining area and living room, complete with a cozy fireplace, a flexible den space for reading or homework, and large windows that flood the home with natural light and green views. The main level features a generous primary suite with space for a king-size bed, two additional bedrooms, a full hall bath, and a separate half bath for guests. Upstairs, the second floor offers a versatile space perfect for a playroom or media space, along with a bonus room that functions beautifully as a 4th bedroom, private office, or guest suite. The walk-out lower level provides plenty of storage, laundry, and space for workouts or hobbies. Outside, enjoy an oversized detached garage and a large, open yard perfect for gardening, bee keeping, play, or simply relaxing. All of this is located close to shopping, restaurants, schools, and major highways, with a quick ride to Croton or Peekskill Metro-North stations. This home is a true retreat that combines privacy, charm, and modern convenience—perfect for today’s lifestyle.
Listing Agent
Brokerage Phone: 914-271-5500 License #30KE0771996 Listed on: 08/27/2025

Home Details
Home Type
- Single Family
Est. Annual Taxes
- $13,909
Year Built
- Built in 1927
Lot Details
- 0.71 Acre Lot
- Back Yard Fenced
Parking
- 1 Car Garage
Home Design
- 3-Story Property
- Frame Construction
Interior Spaces
- 1,833 Sq Ft Home
- Open Floorplan
- Beamed Ceilings
- 1 Fireplace
- Views of Woods
Kitchen
- Breakfast Bar
- Range
- Dishwasher
Bedrooms and Bathrooms
- 3 Bedrooms
- Primary Bedroom on Main
- Bathroom on Main Level
Laundry
- Dryer
- Washer
Basement
- Walk-Out Basement
- Partial Basement
- Laundry in Basement
Outdoor Features
- Deck
Schools
- Crompond Elementary School
- Mildred E Strang Middle School
- Yorktown High School
Utilities
- Forced Air Heating and Cooling System
- Natural Gas Connected
Listing and Financial Details
- Assessor Parcel Number 5400-036-005-00002-000-0071
Map
Home Values in the Area
Average Home Value in this Area
Tax History
| Year | Tax Paid | Tax Assessment Tax Assessment Total Assessment is a certain percentage of the fair market value that is determined by local assessors to be the total taxable value of land and additions on the property. | Land | Improvement |
|---|---|---|---|---|
| 2024 | $13,908 | $8,950 | $1,150 | $7,800 |
| 2023 | $13,218 | $8,950 | $1,150 | $7,800 |
| 2022 | $12,749 | $8,950 | $1,150 | $7,800 |
| 2021 | $10,662 | $8,950 | $1,150 | $7,800 |
| 2020 | $10,498 | $8,950 | $1,150 | $7,800 |
| 2019 | $12,371 | $8,950 | $1,150 | $7,800 |
| 2018 | $14,590 | $8,950 | $1,150 | $7,800 |
| 2017 | $6,210 | $8,950 | $1,150 | $7,800 |
| 2016 | $17,854 | $8,950 | $1,150 | $7,800 |
| 2015 | $6,882 | $8,950 | $1,150 | $7,800 |
| 2014 | $6,882 | $8,950 | $1,150 | $7,800 |
| 2013 | $6,882 | $8,950 | $1,150 | $7,800 |
Property History
| Date | Event | Price | List to Sale | Price per Sq Ft |
|---|---|---|---|---|
| 09/08/2025 09/08/25 | Pending | -- | -- | -- |
| 09/05/2025 09/05/25 | Off Market | $699,900 | -- | -- |
| 08/27/2025 08/27/25 | For Sale | $699,900 | -- | $382 / Sq Ft |
Purchase History
| Date | Type | Sale Price | Title Company |
|---|---|---|---|
| Bargain Sale Deed | $492,000 | Benchmark Title Agency Llc | |
| Bargain Sale Deed | $465,000 | Landamerica Commonwealth | |
| Interfamily Deed Transfer | $38,000 | The Judicial Title Insurance |
Mortgage History
| Date | Status | Loan Amount | Loan Type |
|---|---|---|---|
| Open | $393,600 | Purchase Money Mortgage | |
| Previous Owner | $372,000 | Purchase Money Mortgage |
Source: OneKey® MLS
MLS Number: 905226
APN: 5400-036-005-00002-000-0071
- 3968 Old Crompond Rd
- 2657 Stony St
- 2385 Bunney Ln
- Lot 54 Shady Brook Ln
- 1845 Jacob Rd
- 3258 Old Crompond Rd
- 33 Baron de Hirsch Rd
- 2802 Deer St
- 2 Briar Ln
- 42 Baron de Hirsch Rd
- 2891 Grant Ave
- 2357 Granville Ct
- 116 Croton Park Rd
- 64 Baron de Hirsch Rd
- 2989 Grant Ave
- 101 Croton Park Rd
- 1628 Mogul Dr Unit 23A
- 1626 Mogul Dr Unit 1626
- 281 Croton Ave
- 1159 Winding Ct
