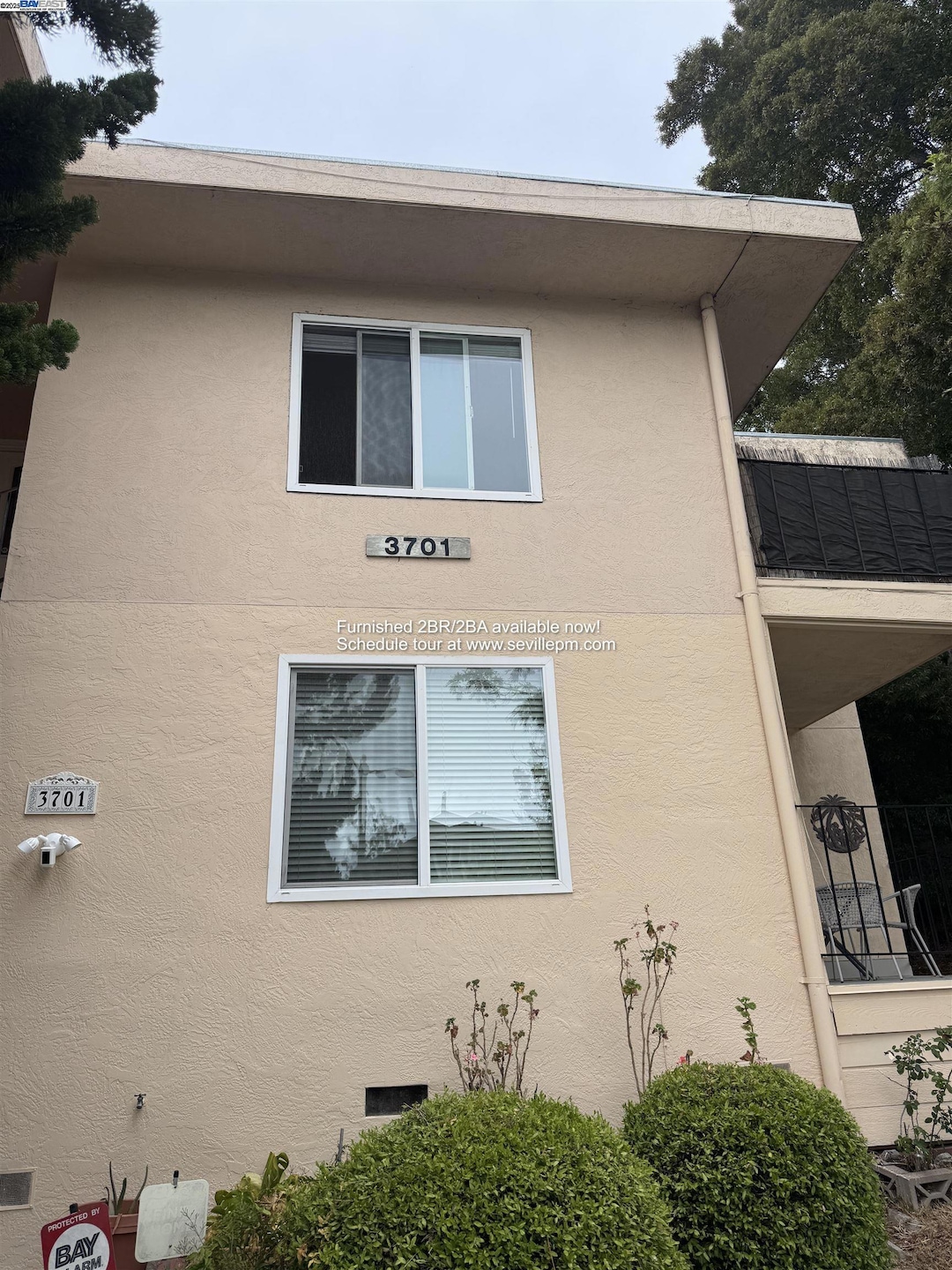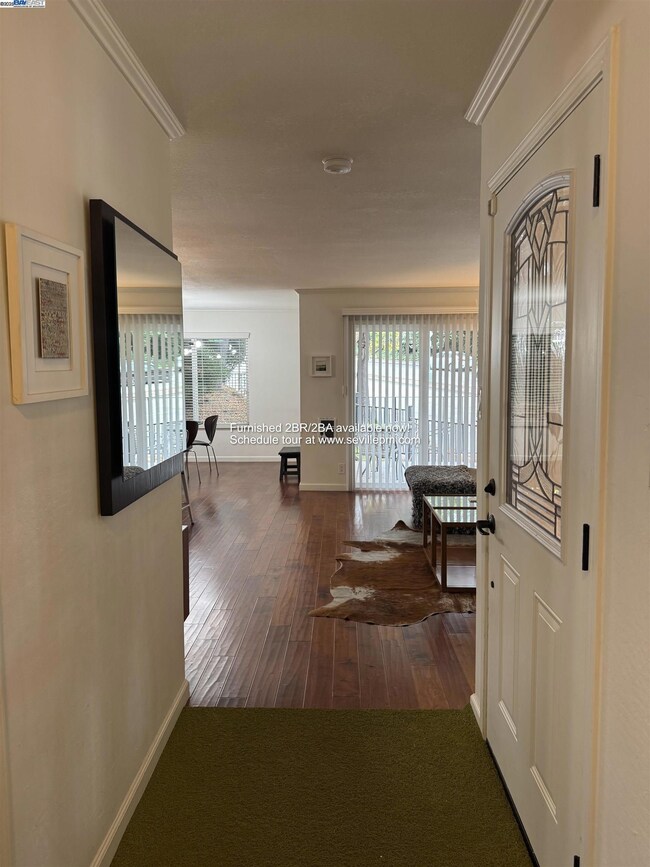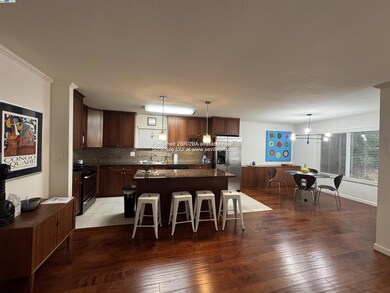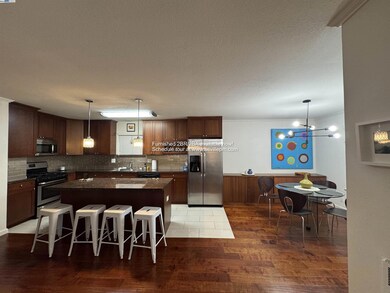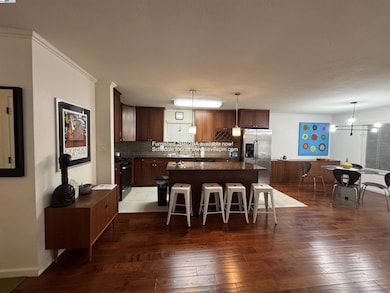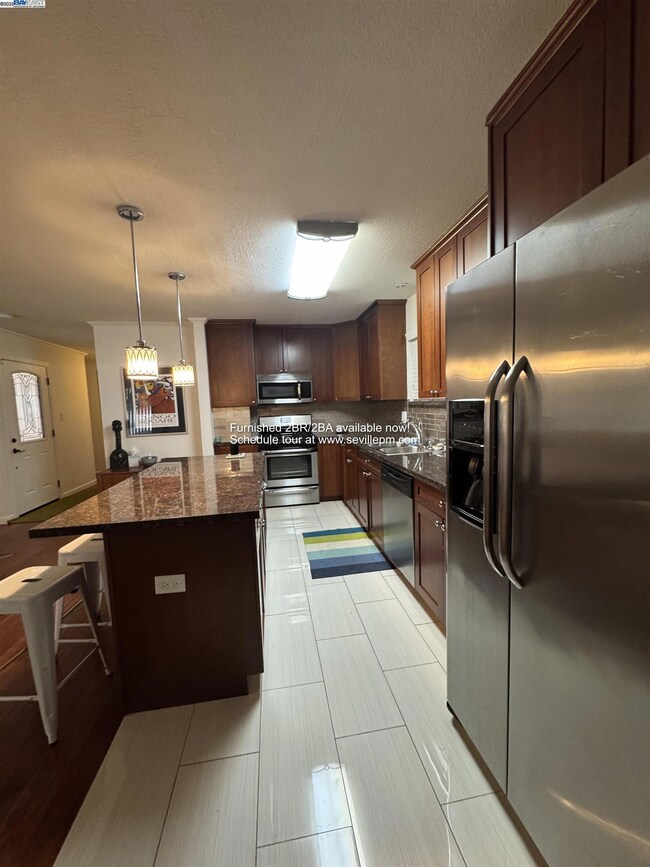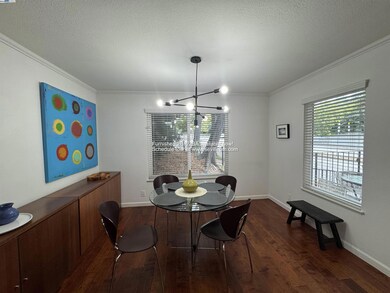3701 Park Boulevard Way Unit A Oakland, CA 94610
Trestle Glen NeighborhoodHighlights
- Engineered Wood Flooring
- Corner Lot
- Breakfast Area or Nook
- Crocker Highlands Elementary School Rated A-
- No HOA
- 1 Car Detached Garage
About This Home
Welcome to our beautiful fully furnished 2BR/2BA apartment situated between Lakeshore & Glenview districts in Trestle Glen! This spacious unit features wood floors, a kitchen with an island, and a gas stove/oven for all your cooking needs. The primary bedroom includes a private bathroom and a balcony, perfect for enjoying your morning coffee. With off-street parking and laundry in the building, convenience is at your fingertips. Whether you're looking for a short or long-term rental, this apartment is ready for you to move in now. Located in the Trestle Glen/Crocker Highlands neighborhood and desirable Crocker Highlands School District! Live near Oak Memorial Pool, Paramount Theatre, Grosvenor Corner park, Lakeshore & Glenview shopping districts. Easy access to 580 Freeway and a 5 minutes to Express buses to Downtown Oakland, SF and BART.
Property Details
Home Type
- Multi-Family
Year Built
- Built in 1974
Lot Details
- 3,025 Sq Ft Lot
- Corner Lot
- Front Yard
Parking
- 1 Car Detached Garage
- Tandem Parking
- Off-Street Parking
Home Design
- Duplex
- Composition Shingle Roof
- Stucco
Interior Spaces
- 1-Story Property
Kitchen
- Breakfast Area or Nook
- Breakfast Bar
- Gas Range
- Free-Standing Range
- Microwave
- Plumbed For Ice Maker
- Dishwasher
Flooring
- Engineered Wood
- Laminate
- Tile
Bedrooms and Bathrooms
- 2 Bedrooms
- 2 Full Bathrooms
Laundry
- Laundry in Garage
- Dryer
- Washer
Utilities
- Cooling System Mounted To A Wall/Window
- Space Heater
- Gas Water Heater
Listing and Financial Details
- Assessor Parcel Number 23478121
Community Details
Overview
- No Home Owners Association
- Trestle Glen Subdivision
Pet Policy
- Limit on the number of pets
- Pet Deposit Required
- Dogs and Cats Allowed
- The building has rules on how big a pet can be within a unit
Map
Property History
| Date | Event | Price | List to Sale | Price per Sq Ft |
|---|---|---|---|---|
| 07/22/2025 07/22/25 | For Rent | $3,295 | -- | -- |
Source: Bay East Association of REALTORS®
MLS Number: 41105694
- 905 Alma Place
- 866 Alma Place
- 1000 E 33rd St
- 1420 E 33rd St
- 4033 Park Blvd
- 1458 E 33rd St
- 1233 Hampel St
- 1235 Hampel St
- 3214 13th Ave
- 3945 Randolph Ave Unit 2
- 1342 E 31st St
- 3123 Beaumont Ave
- 2823 11th Ave Unit B
- 919 Mckinley Ave
- 801 Mandana Blvd
- 1600 E 31st St
- 867 Prospect Ave
- 4345 Leach Ave
- 667 Mandana Blvd
- 786 Trestle Glen Rd
- 3761 Park Boulevard Way
- 917 Macarthur Blvd
- 2980 Park Blvd Unit 1
- 869 Macarthur Blvd Unit A
- 846 Mandana Blvd
- 3920 Ardley Ave Unit ID1309752P
- 1655 E 32nd St
- 1334 E 27th St Unit D
- 900 Everett Ave
- 914 Everett Ave
- 4132 Balfour Ave
- 2531 Wallace St
- 2204 E 24th St Unit 2204 East 24th street
- 3434 Champion St Unit 3434
- 2316 Lakeshore Ave Unit 10
- 3517 Lincoln Ave
- 2722 Garden St
- 3600 Grand Ave Unit ID1305218P
- 3024 Fruitvale Ave
- 240 Athol Ave Unit 205
