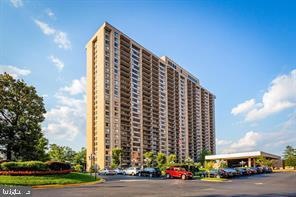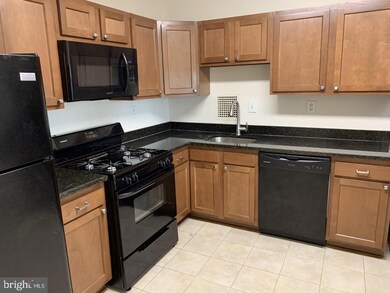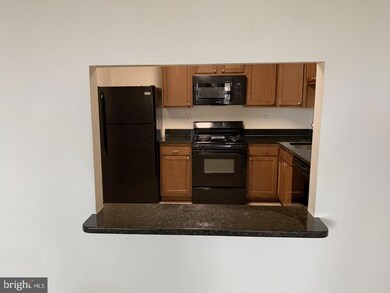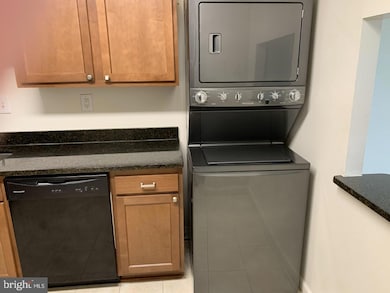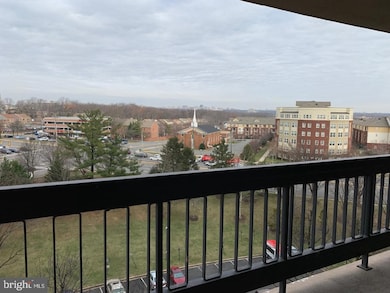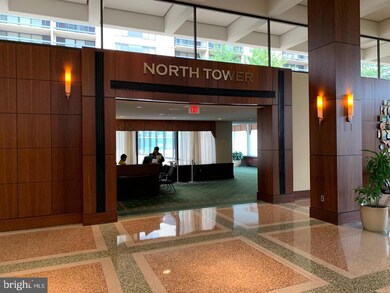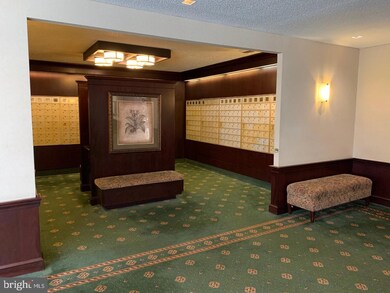3701 S George Mason Dr Unit 710N Falls Church, VA 22041
Highlights
- Fitness Center
- Transportation Service
- Contemporary Architecture
- 24-Hour Security
- City View
- Beauty Salon
About This Home
Location, convenience, and comfort come together in this spacious one-bedroom, one-bath condo in the heart of Northern Virginia. Ideally situated just 5 miles from the Pentagon and 7 miles from Reagan National Airport, this home offers effortless access to I-395, BRAC, Alexandria Hospital, and the region’s top employment, shopping, and dining destinations—including Tysons Corner, Ballston, and the soon-to-be-revitalized Landmark area. Currently in Coming Soon status while it receives fresh interior upgrades, the unit will feature new luxury vinyl flooring in the living/dining room, hallway, and bedroom, along with fresh paint throughout. The living/dining room opens to a private balcony—an ideal place to unwind after a long day and enjoy the evening sunset. The kitchen includes newer appliances, a full-size washer and dryer, and space for a bistro-style table. Rent includes all utilities, one assigned garage parking space, and full access to the coveted Skyline Plaza amenities: 24-hour security, a rooftop terrace, outdoor pool, fitness center, and a curbside Metrobus stop with direct service to Ballston Metro. Available by Nov. 28 . No pets or smoking permitted.
Listing Agent
(703) 283-6881 susan@movetovirginia.com Samson Properties License #0225033648 Listed on: 11/18/2025

Condo Details
Home Type
- Condominium
Year Built
- Built in 1973
Parking
- Assigned parking located at #32N
- Basement Garage
- 1 Assigned Parking Space
Home Design
- Contemporary Architecture
- Entry on the 7th floor
- Brick Exterior Construction
Interior Spaces
- 821 Sq Ft Home
- Property has 1 Level
- Living Room
- City Views
Kitchen
- Gas Oven or Range
- Stove
- Built-In Microwave
- Dishwasher
- Disposal
Flooring
- Ceramic Tile
- Luxury Vinyl Plank Tile
Bedrooms and Bathrooms
- 1 Main Level Bedroom
- 1 Full Bathroom
- Bathtub with Shower
Laundry
- Laundry in unit
- Dryer
- Washer
Schools
- Glen Forest Elementary School
- Glasgow Middle School
- Justice High School
Utilities
- Central Air
- Convector Heater
- Natural Gas Water Heater
Additional Features
- Balcony
- Property is in very good condition
Listing and Financial Details
- Residential Lease
- Security Deposit $2,000
- $300 Move-In Fee
- Tenant pays for cable TV, frozen waterpipe damage, insurance, light bulbs/filters/fuses/alarm care, windows/screens
- The owner pays for association fees, personal property taxes, real estate taxes
- Rent includes hoa/condo fee, trash removal, water, sewer, heat, gas, electricity, additional storage space
- No Smoking Allowed
- 12-Month Min and 36-Month Max Lease Term
- Available 11/28/25
- $55 Application Fee
- Assessor Parcel Number 0623 09N 0710
Community Details
Overview
- Property has a Home Owners Association
- Association fees include air conditioning, common area maintenance, electricity, exterior building maintenance, gas, heat, management, pool(s), sewer, trash, water
- High-Rise Condominium
- Skyline Plaza Condos
- Skyline Plaza Subdivision
- Property Manager
Amenities
- Transportation Service
- Beauty Salon
- Game Room
- Billiard Room
- Party Room
- 5 Elevators
- Convenience Store
Recreation
- Fitness Center
- Community Pool
Pet Policy
- No Pets Allowed
Security
- 24-Hour Security
- Front Desk in Lobby
Map
Source: Bright MLS
MLS Number: VAFX2279408
- 3701 S George Mason Dr Unit 304N
- 3701 S George Mason Dr Unit 1915N
- 3701 S George Mason Dr Unit 2317N
- 3701 S George Mason Dr Unit 315N
- 3701 S George Mason Dr Unit 611N
- 3701 S George Mason Dr Unit 1510N
- 3701 S George Mason Dr Unit 904N
- 3701 S George Mason Dr Unit 1812N
- 3701 S George Mason Dr Unit 2001N
- 3705 S George Mason Dr Unit 2617S
- 3705 S George Mason Dr Unit 1617S
- 3709 S George Mason Dr Unit 613E
- 3709 S George Mason Dr Unit 1203-E
- 3709 S George Mason Dr Unit T3E
- 3713 S George Mason Dr Unit 1115 W
- 3713 S George Mason Dr Unit 1204W
- 3713 S George Mason Dr Unit 904W
- 3713 S George Mason Dr Unit T5
- 5501 Seminary Rd Unit 114S
- 5501 Seminary Rd Unit 2606S
- 3705 S George Mason Dr Unit 2202S
- 3705 S George Mason Dr Unit 2308S
- 3705 S George Mason Dr Unit 1516
- 3705 S George Mason Dr Unit 2513S
- 3709 S George Mason Dr Unit 1105
- 3709 S George Mason Dr Unit 314
- 3709 S George Mason Dr Unit 505
- 3709 S George Mason Dr Unit 613E
- 3709 S George Mason Dr Unit T3E
- 3709 S George Mason Dr Unit 1610 E
- 3709 S George Mason Dr Unit 710
- 3602 S 14th St
- 3713 S George Mason Dr Unit T5W
- 3713 S George Mason Dr Unit 303
- 3548 S George Mason Dr
- 3529 Leesburg Ct
- 5201 Leesburg Pike Unit 429.1408729
- 5201 Leesburg Pike Unit 433.1408730
- 5201 Leesburg Pike Unit 829.1408741
- 5201 Leesburg Pike Unit 437.1408731
