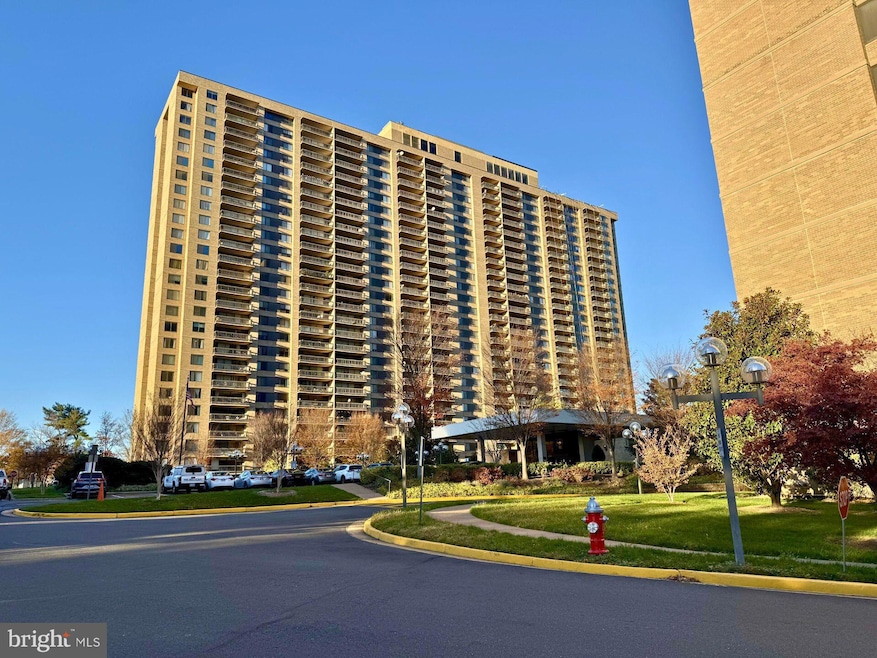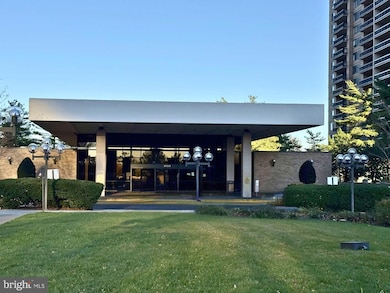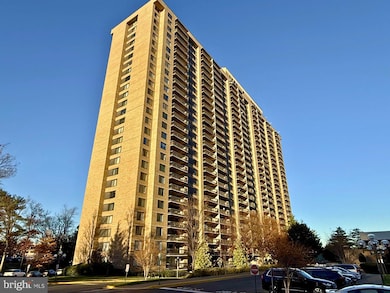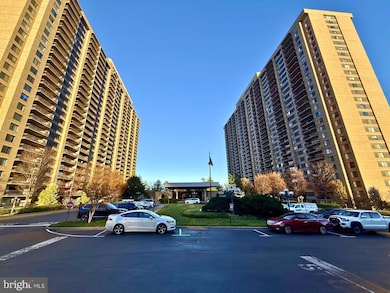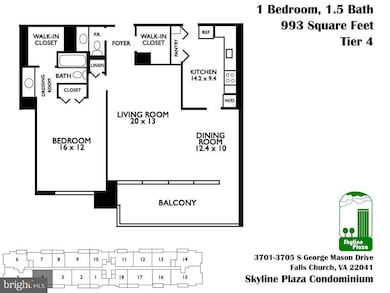3701 S George Mason Dr Unit 904N Falls Church, VA 22041
Estimated payment $1,910/month
Highlights
- Very Popular Property
- Fitness Center
- Beauty Salon
- Concierge
- Contemporary Architecture
- Courtyard Views
About This Home
Incredible Investment Opportunity at Skyline Plaza! Bring your vision and transform this rare 1-bedroom, 1.5-bath, 992 sq. ft. condo—one of the largest 1-bed floor plans in the community. Priced well below market value, this unit is being sold strictly as-is and needs complete renovation, making it ideal for investors, contractors, or buyers looking to build instant equity. A spacious, open layout offers fantastic potential. The east-facing balcony provides morning sun and overlooks the community courtyard. The unit includes one assigned garage parking space, and the condo fee covers ALL utilities. Skyline Plaza offers unmatched amenities and convenience: 24-hour concierge, swimming pool, fitness center, rooftop, garage parking, on-site convenience store, and plenty of visitor parking. Public bus service stops directly at the front lobby, making commuting effortless. Located in the heart of Bailey’s Crossroads, this property offers immediate access to I-395, King Street, Arlington, and Washington, DC. Enjoy walking distance to restaurants, shops, retail, and everyday conveniences. Whether you’re looking to renovate and resell, hold as a rental, or customize your future home, this is an exceptional chance to capitalize on value in a highly desirable, commuter-friendly location.
Listing Agent
(571) 296-2312 heidi@heidirobbins.realtor William G. Buck & Assoc., Inc. License #0225207299 Listed on: 11/17/2025
Property Details
Home Type
- Condominium
Est. Annual Taxes
- $3,273
Year Built
- Built in 1973
HOA Fees
- $625 Monthly HOA Fees
Parking
- Assigned parking located at #P494NB4
- 1 Assigned Parking Space
Home Design
- Contemporary Architecture
- Entry on the 9th floor
- Fixer Upper
Interior Spaces
- 992 Sq Ft Home
- Property has 1 Level
- Courtyard Views
- Electric Oven or Range
Bedrooms and Bathrooms
- 1 Main Level Bedroom
Laundry
- Laundry in unit
- Stacked Washer and Dryer
Accessible Home Design
- Accessible Elevator Installed
Schools
- Glen Forest Elementary School
- Glasgow Middle School
- Justice High School
Utilities
- Convector
- Forced Air Heating System
- Natural Gas Water Heater
Listing and Financial Details
- Assessor Parcel Number 0623 09N 0904
Community Details
Overview
- Association fees include air conditioning, bus service, common area maintenance, electricity, exterior building maintenance, gas, heat, management, pool(s), recreation facility, reserve funds, sewer, snow removal, trash, water, insurance, lawn maintenance, parking fee
- High-Rise Condominium
- Skyline Plaza Condominiums
- Skyline Plaza N Community
- Skyline Plaza Subdivision
Amenities
- Concierge
- Picnic Area
- Common Area
- Beauty Salon
- Sauna
- Game Room
- Billiard Room
- Community Center
- Party Room
- Convenience Store
- Community Storage Space
Recreation
- Fitness Center
- Community Pool
Pet Policy
- No Pets Allowed
Security
- Security Service
Map
Home Values in the Area
Average Home Value in this Area
Property History
| Date | Event | Price | List to Sale | Price per Sq Ft |
|---|---|---|---|---|
| 11/17/2025 11/17/25 | For Sale | $192,000 | -- | $194 / Sq Ft |
Source: Bright MLS
MLS Number: VAFX2279410
- 3701 S George Mason Dr Unit 304N
- 3701 S George Mason Dr Unit 1915N
- 3701 S George Mason Dr Unit 2317N
- 3701 S George Mason Dr Unit 315N
- 3701 S George Mason Dr Unit 611N
- 3701 S George Mason Dr Unit 1510N
- 3701 S George Mason Dr Unit 1812N
- 3701 S George Mason Dr Unit 2001N
- 3705 S George Mason Dr Unit 2617S
- 3705 S George Mason Dr Unit 1617S
- 3709 S George Mason Dr Unit 613E
- 3709 S George Mason Dr Unit 1203-E
- 3709 S George Mason Dr Unit T3E
- 3713 S George Mason Dr Unit 1115 W
- 3713 S George Mason Dr Unit 1204W
- 3713 S George Mason Dr Unit 904W
- 3713 S George Mason Dr Unit T5
- 5501 Seminary Rd Unit 114S
- 5501 Seminary Rd Unit 2606S
- 5501 Seminary Rd Unit 1107S
- 3701 S George Mason Dr Unit 710N
- 3705 S George Mason Dr Unit 2202S
- 3705 S George Mason Dr Unit 2308S
- 3705 S George Mason Dr Unit 1516
- 3705 S George Mason Dr Unit 2513S
- 3709 S George Mason Dr Unit 1105
- 3709 S George Mason Dr Unit 314
- 3709 S George Mason Dr Unit 505
- 3709 S George Mason Dr Unit 613E
- 3709 S George Mason Dr Unit T3E
- 3709 S George Mason Dr Unit 1610 E
- 3709 S George Mason Dr Unit 710
- 3602 S 14th St
- 3713 S George Mason Dr Unit T5W
- 3713 S George Mason Dr Unit 303
- 3548 S George Mason Dr
- 3529 Leesburg Ct
- 5201 Leesburg Pike Unit 429.1408729
- 5201 Leesburg Pike Unit 433.1408730
- 5201 Leesburg Pike Unit 829.1408741
